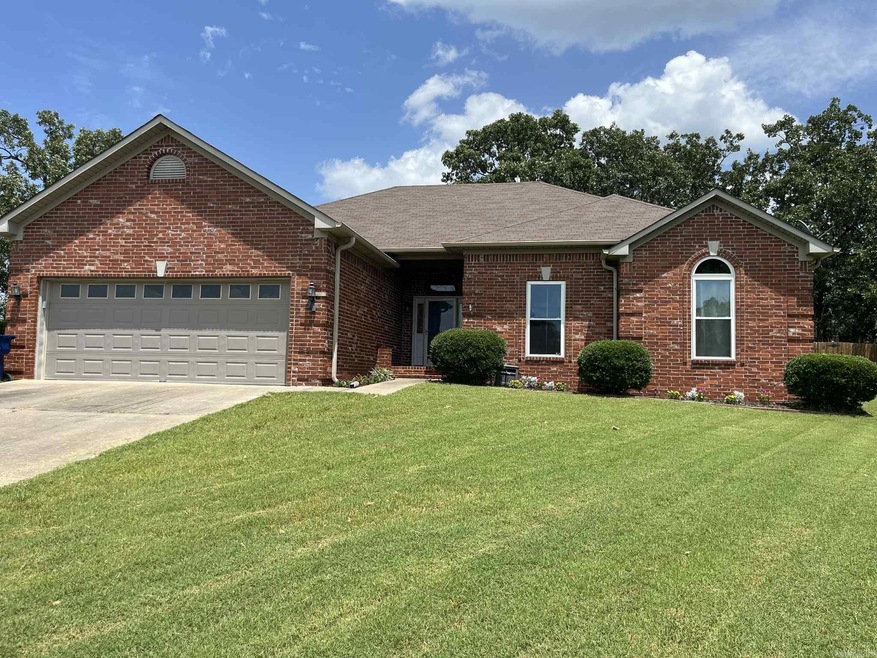
3 Eisenhower Cove Maumelle, AR 72113
Estimated payment $1,901/month
Highlights
- Deck
- Formal Dining Room
- Eat-In Kitchen
- Traditional Architecture
- Double Oven
- Laundry Room
About This Home
YOU MUST COME OUT AND SEE THE NEW UPDATES!!!! This home will not last long. The layout offers ample space for relaxation and entertaining. The kitchen has NEW granite countertops, a NEW black sink, white subway tile backsplash, and fresh paint. The Master Bath has a NEW acrylic base shower pan, marble tile shower wall, and a NEW sliding barn door, fresh paint, and updated light fixtures and two vanity mirrors. Other updates are: LVT flooring, fresh interior paint, dishwasher, double oven, storm door, and majority of the windows. The shed and refrigerator will convey with the home, and an existing home warranty will transfer to the new owner. RESTRICTED SHOWING HOURS, AGENT SEE REMARKS
Listing Agent
Carole DeLaney
CD Real Estate Group Listed on: 08/05/2025
Home Details
Home Type
- Single Family
Est. Annual Taxes
- $2,126
Year Built
- Built in 1999
Lot Details
- 0.32 Acre Lot
- Fenced
- Level Lot
Parking
- 2 Car Garage
Home Design
- Traditional Architecture
- Brick Exterior Construction
- Slab Foundation
- Architectural Shingle Roof
Interior Spaces
- 2,011 Sq Ft Home
- 1-Story Property
- Fireplace With Gas Starter
- Formal Dining Room
- Laundry Room
Kitchen
- Eat-In Kitchen
- Double Oven
- Dishwasher
Flooring
- Tile
- Luxury Vinyl Tile
Bedrooms and Bathrooms
- 3 Bedrooms
- 2 Full Bathrooms
Additional Features
- Deck
- Central Heating and Cooling System
Map
Home Values in the Area
Average Home Value in this Area
Tax History
| Year | Tax Paid | Tax Assessment Tax Assessment Total Assessment is a certain percentage of the fair market value that is determined by local assessors to be the total taxable value of land and additions on the property. | Land | Improvement |
|---|---|---|---|---|
| 2023 | $2,934 | $46,643 | $4,200 | $42,443 |
| 2022 | $2,626 | $46,643 | $4,200 | $42,443 |
| 2021 | $2,328 | $37,010 | $7,000 | $30,010 |
| 2020 | $2,328 | $37,010 | $7,000 | $30,010 |
| 2019 | $2,328 | $37,010 | $7,000 | $30,010 |
| 2018 | $2,328 | $37,010 | $7,000 | $30,010 |
| 2017 | $2,328 | $37,010 | $7,000 | $30,010 |
| 2016 | $2,444 | $38,860 | $6,800 | $32,060 |
| 2015 | $2,444 | $38,860 | $6,800 | $32,060 |
| 2014 | $2,444 | $38,860 | $6,800 | $32,060 |
Property History
| Date | Event | Price | Change | Sq Ft Price |
|---|---|---|---|---|
| 08/05/2025 08/05/25 | For Sale | $315,000 | +43.2% | $157 / Sq Ft |
| 04/14/2021 04/14/21 | Sold | $220,000 | +2.4% | $109 / Sq Ft |
| 03/05/2021 03/05/21 | For Sale | $214,900 | -- | $107 / Sq Ft |
Purchase History
| Date | Type | Sale Price | Title Company |
|---|---|---|---|
| Warranty Deed | $220,000 | First National Title Company | |
| Warranty Deed | $199,000 | Standard Abstract & Title Co | |
| Warranty Deed | $190,000 | -- | |
| Warranty Deed | $155,000 | Lenders Title Co | |
| Corporate Deed | $138,000 | -- | |
| Warranty Deed | $23,000 | Beach Abstract & Guaranty Co |
Mortgage History
| Date | Status | Loan Amount | Loan Type |
|---|---|---|---|
| Previous Owner | $216,015 | FHA | |
| Previous Owner | $10,000 | Stand Alone Second | |
| Previous Owner | $190,150 | VA | |
| Previous Owner | $198,700 | VA | |
| Previous Owner | $192,748 | Fannie Mae Freddie Mac | |
| Previous Owner | $124,000 | No Value Available | |
| Closed | $15,500 | No Value Available |
Similar Homes in Maumelle, AR
Source: Cooperative Arkansas REALTORS® MLS
MLS Number: 25031019
APN: 42M-001-09-232-00
- 58 Emerald Dr
- 3 Park Ridge Dr
- 129 Diamond Pointe Dr
- 49 Emerald Dr
- 1 N Star Cove
- 2 N Star Cove
- 122 Apple Blossom Loop
- 117 Breckenridge Ln
- 129 Pleasantwood Dr
- 240 Summit Valley Cir
- 123 Harmony Loop
- 174 Majestic Cir
- 144 Summit Valley Cir
- 59 Meadow Ridge Loop
- 173 Ridgeview Trail
- 171 Ridgeview Trail
- 119 Harmony Loop
- 165 Ridgeview Trail
- 185 Ridgeview Trail
- 163 Ridgeview Trail
- 141 Ridgeview Trail
- 55 Oak Forest Loop
- 15004 Matterhorn Loop
- 4 Willow Oak Loop
- 102 Pin Oak Cove
- 600 Pine Forest Dr
- 100 Edgewood Dr
- 100 Commercial Park Ct
- 1500 Union Ct
- 301 Tuscany Cir
- 1205 Tuscany Cir
- 100 Park Dr
- 12 Caddo Ct
- 108 Bouriese Cir
- 136 Orleans Dr
- 10860 Frenchmen Loop
- 10800 Frenchmen Loop
- 8305 Counts Massie Rd
- 12025 Paul Eells Dr
- 10600 Richsmith Ln






