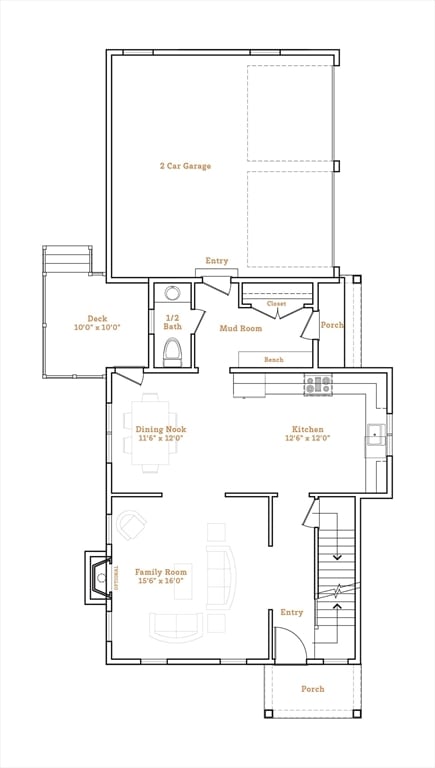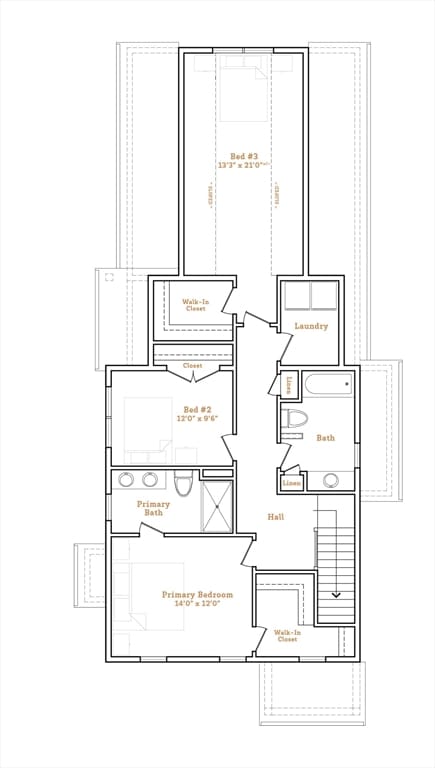3 Elliot Mills Unit 3 Norfolk, MA 02056
Estimated payment $4,482/month
Highlights
- New Construction
- Solar Power System
- Deck
- Freeman-Kennedy School Rated A-
- Landscaped Professionally
- Wood Flooring
About This Home
Welcome to Waites Crossing. The Dartmouth is a detached 1,900 sq. ft. condominium with a two car garage. The kitchen has plenty of quartz counter space to “chef up” your favorite recipes for you and your guests. The dining area is spacious and perfect for entertaining. Step right outside to your personal patio/deck or into your inviting family room with beautiful windows and cased openings from the dining area and foyer. There is also a mudroom with bench and closet as well as a powder room. The second floor has three bedrooms, a full bath and laundry room. The primary suite has a great walk in closet and bath with double vanity and tile shower with glass enclosure. Beautiful finishes and generous builder allowances. Schedule your visit and start customizing your new home. Benefit from Norfolk's strong public school system, accessibility to conveniences and a bucolic setting.
Property Details
Home Type
- Condominium
Year Built
- New Construction
HOA Fees
- $376 Monthly HOA Fees
Parking
- 2 Car Attached Garage
- Garage Door Opener
- Open Parking
- Off-Street Parking
Home Design
- Home to be built
- Entry on the 1st floor
- Frame Construction
- Shingle Roof
Interior Spaces
- 1,901 Sq Ft Home
- 2-Story Property
- Recessed Lighting
- Insulated Windows
- Family Room with Fireplace
- Basement
Kitchen
- Oven
- Range
- Microwave
- Plumbed For Ice Maker
- Dishwasher
- Stainless Steel Appliances
- Solid Surface Countertops
Flooring
- Wood
- Wall to Wall Carpet
- Ceramic Tile
Bedrooms and Bathrooms
- 3 Bedrooms
- Primary bedroom located on second floor
- Linen Closet
- Walk-In Closet
- Double Vanity
- Bathtub with Shower
- Separate Shower
Laundry
- Laundry on upper level
- Washer and Electric Dryer Hookup
Eco-Friendly Details
- Energy-Efficient Thermostat
- Solar Power System
Outdoor Features
- Deck
- Rain Gutters
Schools
- Freeman Kennedy Elementary School
- King Phillip Middle School
- King Phillip High School
Utilities
- Cooling Available
- 2 Cooling Zones
- 2 Heating Zones
- Heat Pump System
- 200+ Amp Service
- Private Sewer
- Internet Available
Additional Features
- Landscaped Professionally
- Property is near schools
Listing and Financial Details
- Home warranty included in the sale of the property
Community Details
Overview
- Association fees include sewer, insurance, maintenance structure, road maintenance, ground maintenance, snow removal, trash
- 32 Units
Amenities
- Shops
Recreation
- Park
Pet Policy
- Call for details about the types of pets allowed
Map
Home Values in the Area
Average Home Value in this Area
Property History
| Date | Event | Price | List to Sale | Price per Sq Ft |
|---|---|---|---|---|
| 11/17/2025 11/17/25 | For Sale | $654,900 | -- | $345 / Sq Ft |
Source: MLS Property Information Network (MLS PIN)
MLS Number: 73455509
- 118 Main St
- 8 Boyde's Crossing
- 8 Boyde's Crossing Unit 4
- 7 Malcolm St
- 25 Boydes Crossing Unit 18
- 10 Medway St
- 118 Boardman St
- 16 Keeney Pond Rd
- 7 Keeney Pond Rd
- 18 Keeney Pond Rd
- 6 Trailside Way
- 3 Pheasanthill Rd
- 292 Main St
- 2 Diamond St
- 23 Fredrickson Rd
- 11 Quail Run Rd
- 37 Thomas Mann Cir Unit 23
- 51 Thomas Mann Unit 30
- 38 Robin Rd
- 53 Thomas Mann Cir Unit 31
- 393 West St Unit 2
- 1391 Main St Unit 208
- 1391 Main St Unit 205
- 1391 Main St Unit 201
- 1391 Main St Unit 207
- 37 Forest Rd
- 205 West St Unit 3
- 10 Milliston Rd
- 5 Eagle Brook Blvd Unit 95
- 5 Eagle Brook Blvd Unit 81
- 5 Eagle Brook Blvd Unit 125
- 5 Eagle Brook Blvd Unit 105
- 656 Franklin St
- 1060 Main St
- 1-8 Gatehouse Ln
- 501 Main St Unit 3
- 95 West St
- 40 Front St
- 1034 East St
- 240 Main St Unit 303


