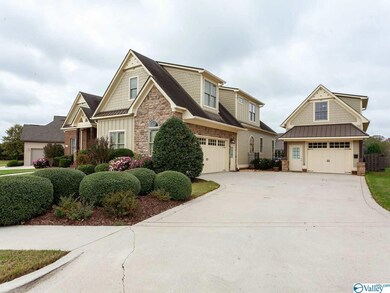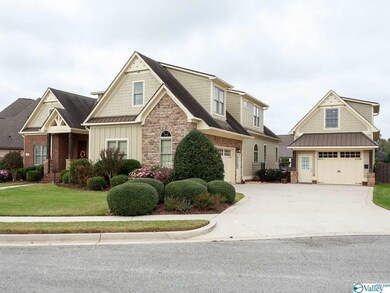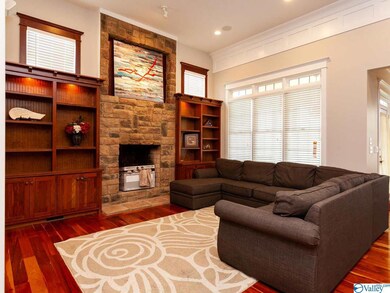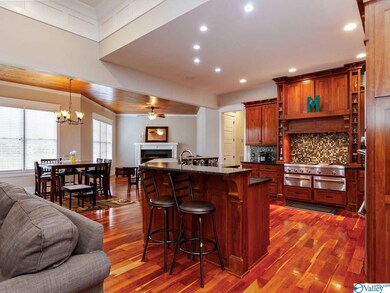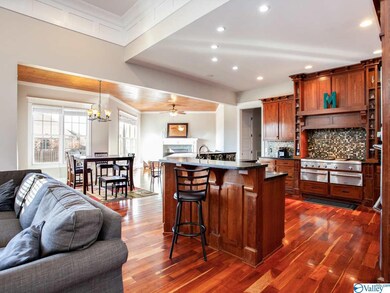
3 Elm Tree Ln SW Huntsville, AL 35824
Lake Forest NeighborhoodHighlights
- Open Floorplan
- Clubhouse
- 2 Fireplaces
- Craftsman Architecture
- Main Floor Primary Bedroom
- Community Pool
About This Home
As of February 2021This 4BR/ 6BA was custom built as builder's personal home so its loaded!! Hardwoods thru-out, soaring ceilings & 8' doors in main areas. Kitchen w/custom cabinetry, thermador appliances, gas cooktop w/ pot filler & granite counters. Family Rm w/floor to ceiling stone fireplace w/ built ins. Hearth room w/fireplace & wall of windows offering gorgeous bkyd view. Owners retreat w/ 2 custom closets, whirlpool tub & oversized tiled shower. Additional main level suite w/ private bath. Upstairs offers 2 BR & bonus. Tiled covered porch w/outdoor kitchen & built in grill. Detached garage w/bathroom & upstairs bonus rm w/exterior access (addt'l 392 square feet, not included in advertised sqft)
Last Agent to Sell the Property
Twins Realty License #000078138 Listed on: 10/12/2020
Home Details
Home Type
- Single Family
Est. Annual Taxes
- $3,700
Year Built
- Built in 2008
Lot Details
- 0.55 Acre Lot
- Lot Dimensions are 133 x 180
HOA Fees
- $50 Monthly HOA Fees
Home Design
- Craftsman Architecture
Interior Spaces
- 3,593 Sq Ft Home
- Property has 2 Levels
- Open Floorplan
- 2 Fireplaces
- Crawl Space
Kitchen
- Double Oven
- Indoor Grill
- Cooktop
- Warming Drawer
- Microwave
- High End Refrigerator
- Dishwasher
Bedrooms and Bathrooms
- 4 Bedrooms
- Primary Bedroom on Main
Schools
- Williams Elementary School
- Columbia High School
Utilities
- Multiple cooling system units
- Multiple Heating Units
Listing and Financial Details
- Tax Lot 62
- Assessor Parcel Number 1608330000059059
Community Details
Overview
- Lake Forest Association
- Lake Forest Subdivision
Amenities
- Common Area
- Clubhouse
Recreation
- Tennis Courts
- Community Pool
Ownership History
Purchase Details
Home Financials for this Owner
Home Financials are based on the most recent Mortgage that was taken out on this home.Purchase Details
Home Financials for this Owner
Home Financials are based on the most recent Mortgage that was taken out on this home.Purchase Details
Purchase Details
Home Financials for this Owner
Home Financials are based on the most recent Mortgage that was taken out on this home.Similar Homes in the area
Home Values in the Area
Average Home Value in this Area
Purchase History
| Date | Type | Sale Price | Title Company |
|---|---|---|---|
| Warranty Deed | $545,000 | None Available | |
| Warranty Deed | $380,000 | None Available | |
| Foreclosure Deed | $382,500 | None Available | |
| Deed | -- | -- |
Mortgage History
| Date | Status | Loan Amount | Loan Type |
|---|---|---|---|
| Open | $200,000 | VA | |
| Previous Owner | $361,000 | New Conventional | |
| Previous Owner | $468,000 | Future Advance Clause Open End Mortgage |
Property History
| Date | Event | Price | Change | Sq Ft Price |
|---|---|---|---|---|
| 05/27/2021 05/27/21 | Off Market | $545,000 | -- | -- |
| 02/25/2021 02/25/21 | Sold | $545,000 | -0.9% | $152 / Sq Ft |
| 12/22/2020 12/22/20 | Pending | -- | -- | -- |
| 12/20/2020 12/20/20 | Price Changed | $550,000 | -4.3% | $153 / Sq Ft |
| 10/25/2020 10/25/20 | For Sale | $574,900 | +51.3% | $160 / Sq Ft |
| 06/21/2016 06/21/16 | Off Market | $380,000 | -- | -- |
| 03/23/2016 03/23/16 | For Sale | $396,000 | +4.2% | $99 / Sq Ft |
| 03/21/2016 03/21/16 | Sold | $380,000 | -- | $95 / Sq Ft |
| 03/21/2016 03/21/16 | Pending | -- | -- | -- |
Tax History Compared to Growth
Tax History
| Year | Tax Paid | Tax Assessment Tax Assessment Total Assessment is a certain percentage of the fair market value that is determined by local assessors to be the total taxable value of land and additions on the property. | Land | Improvement |
|---|---|---|---|---|
| 2024 | $3,700 | $64,620 | $5,500 | $59,120 |
| 2023 | $3,700 | $64,620 | $5,500 | $59,120 |
| 2022 | $3,332 | $58,280 | $5,500 | $52,780 |
| 2021 | $2,705 | $47,460 | $5,500 | $41,960 |
| 2020 | $2,100 | $37,030 | $5,500 | $31,530 |
| 2019 | $2,026 | $35,750 | $5,500 | $30,250 |
| 2018 | $2,054 | $36,240 | $0 | $0 |
| 2017 | $2,054 | $36,240 | $0 | $0 |
| 2016 | $4,204 | $72,480 | $0 | $0 |
| 2015 | $2,054 | $36,240 | $0 | $0 |
| 2014 | $2,142 | $37,760 | $0 | $0 |
Agents Affiliated with this Home
-

Seller's Agent in 2021
Christina Tripp-Wolde
Twins Realty
(256) 468-4161
5 in this area
198 Total Sales
-

Seller Co-Listing Agent in 2021
Renee Tripp
Twins Realty
(256) 468-1327
6 in this area
172 Total Sales
-

Buyer's Agent in 2021
Monika Glennon
RE/MAX
(256) 665-8772
7 in this area
110 Total Sales
-

Seller's Agent in 2016
Blake Cantrell
Kendall James Realty
(256) 527-8468
7 in this area
231 Total Sales
Map
Source: ValleyMLS.com
MLS Number: 1154869
APN: 16-08-33-0-000-059.059
- 19 Lake Forest Blvd SW
- 16 Cypress Point Dr
- 8 Cypress Point Dr
- 8 King Georges Way SW
- 5 Leyland Dr SW
- 9 Leyland Dr SW
- 25 Cypress Grove Ln SW
- 700 Rivulet Dr SW
- 409 Mossyleaf Dr SW
- 4 Holly Berry Ct SW
- 27 Wax Ln SW
- 4 Silky Oak Cir SW
- 189 Bremerton Dr SW
- 110 Cotton Bend Dr SW
- 103 Turnbrook Dr SW
- 410 Tillane Park Cir SW
- 11 Nandina Ln SW
- 118 Herrick Dr SW
- 201 Turnbrook Dr SW
- 288 Shadow Ct SW

