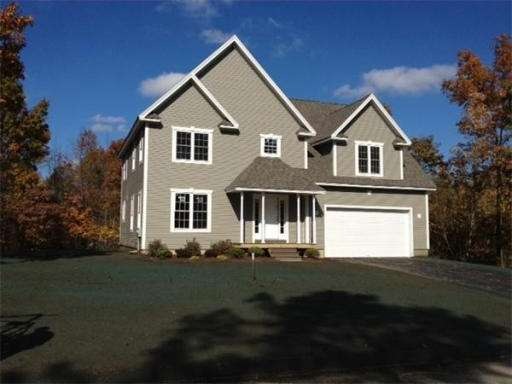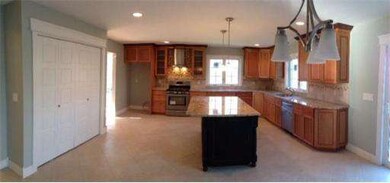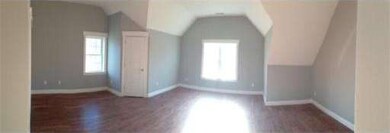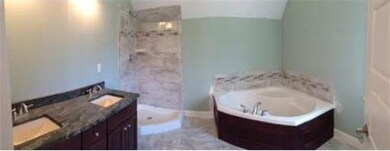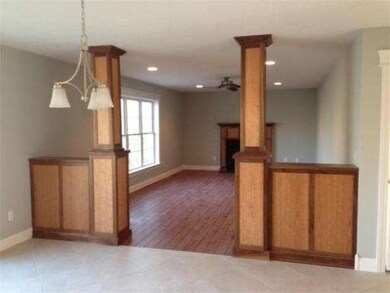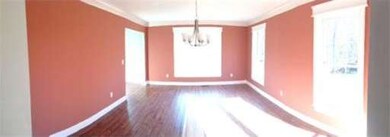
3 Emerson St East Weymouth, MA 02189
About This Home
As of April 2024New Construction in Northampton. Ready for occupancy. ENERGY STAR home located in Northampton's newest subdivision (EMERSON WAY). 4 bdrm, 3.5 bath, plaster throughtout, custom cabinets with granite ctrs through entire house, tile in kitchen, brkfst area & baths, 5 " stained oak floors throughtout rest of house, 2nd floor laundry, upgraded trim pkg, two car garage, Hardiplank siding.
Home Details
Home Type
Single Family
Est. Annual Taxes
$5,640
Year Built
2012
Lot Details
0
Listing Details
- Lot Description: Wooded, Paved Drive, Undrgrd.Stg.Tank
- Special Features: None
- Property Sub Type: Detached
- Year Built: 2012
Interior Features
- Has Basement: Yes
- Fireplaces: 1
- Primary Bathroom: Yes
- Number of Rooms: 8
- Amenities: Public Transportation, Shopping, Park, Walk/Jog Trails, Golf Course, Medical Facility, Laundromat, Bike Path, University
- Electric: 220 Volts, Circuit Breakers, 200 Amps
- Energy: Insulated Windows, Insulated Doors, Prog. Thermostat
- Flooring: Wood, Tile
- Insulation: Full, Fiberglass, Blown In, Cellulose - Fiber, Fiberglass - Batts
- Interior Amenities: Central Vacuum, Whole House Fan
- Basement: Full, Interior Access, Bulkhead, Concrete Floor
- Bedroom 2: Second Floor
- Bedroom 3: Second Floor
- Bedroom 4: Second Floor
- Bathroom #1: First Floor
- Bathroom #2: Second Floor
- Bathroom #3: Second Floor
- Kitchen: First Floor
- Laundry Room: Second Floor
- Master Bedroom: Second Floor
- Dining Room: First Floor
- Family Room: First Floor
Exterior Features
- Frontage: 120
- Construction: Frame
- Exterior: Clapboard
- Exterior Features: Porch, Deck
- Foundation: Poured Concrete
Garage/Parking
- Garage Parking: Attached, Insulated
- Garage Spaces: 2
- Parking: Off-Street, Paved Driveway
- Parking Spaces: 4
Utilities
- Cooling Zones: 3
- Heat Zones: 3
- Hot Water: Natural Gas
- Utility Connections: for Gas Range, for Electric Range, for Electric Oven, for Electric Dryer, Washer Hookup, Icemaker Connection
Condo/Co-op/Association
- HOA: Yes
Ownership History
Purchase Details
Home Financials for this Owner
Home Financials are based on the most recent Mortgage that was taken out on this home.Purchase Details
Home Financials for this Owner
Home Financials are based on the most recent Mortgage that was taken out on this home.Similar Homes in East Weymouth, MA
Home Values in the Area
Average Home Value in this Area
Purchase History
| Date | Type | Sale Price | Title Company |
|---|---|---|---|
| Deed | $349,000 | -- | |
| Deed | $232,000 | -- |
Mortgage History
| Date | Status | Loan Amount | Loan Type |
|---|---|---|---|
| Open | $598,951 | FHA | |
| Closed | $15,573 | FHA | |
| Closed | $274,725 | FHA | |
| Closed | $203,000 | Purchase Money Mortgage | |
| Previous Owner | $305,000 | No Value Available | |
| Previous Owner | $230,000 | No Value Available | |
| Previous Owner | $225,000 | No Value Available | |
| Previous Owner | $200,000 | Purchase Money Mortgage |
Property History
| Date | Event | Price | Change | Sq Ft Price |
|---|---|---|---|---|
| 04/04/2024 04/04/24 | Sold | $610,000 | -4.5% | $246 / Sq Ft |
| 01/28/2024 01/28/24 | Pending | -- | -- | -- |
| 01/12/2024 01/12/24 | For Sale | $639,000 | +42.8% | $257 / Sq Ft |
| 02/24/2014 02/24/14 | Sold | $447,500 | -0.5% | $170 / Sq Ft |
| 02/01/2014 02/01/14 | Pending | -- | -- | -- |
| 09/26/2013 09/26/13 | Price Changed | $449,900 | -5.3% | $170 / Sq Ft |
| 09/02/2013 09/02/13 | Price Changed | $475,000 | 0.0% | $180 / Sq Ft |
| 09/02/2013 09/02/13 | For Sale | $475,000 | +6.1% | $180 / Sq Ft |
| 08/30/2013 08/30/13 | Off Market | $447,500 | -- | -- |
| 04/26/2013 04/26/13 | Price Changed | $499,900 | 0.0% | $189 / Sq Ft |
| 04/26/2013 04/26/13 | For Sale | $499,900 | +11.7% | $189 / Sq Ft |
| 04/24/2013 04/24/13 | Off Market | $447,500 | -- | -- |
| 12/28/2012 12/28/12 | For Sale | $519,000 | +16.0% | $197 / Sq Ft |
| 12/24/2012 12/24/12 | Off Market | $447,500 | -- | -- |
| 09/25/2012 09/25/12 | For Sale | $519,000 | -- | $197 / Sq Ft |
Tax History Compared to Growth
Tax History
| Year | Tax Paid | Tax Assessment Tax Assessment Total Assessment is a certain percentage of the fair market value that is determined by local assessors to be the total taxable value of land and additions on the property. | Land | Improvement |
|---|---|---|---|---|
| 2025 | $5,640 | $558,400 | $206,500 | $351,900 |
| 2024 | $5,526 | $538,100 | $196,700 | $341,400 |
| 2023 | $5,284 | $505,600 | $182,200 | $323,400 |
| 2022 | $5,134 | $448,000 | $168,700 | $279,300 |
| 2021 | $5,100 | $434,400 | $168,700 | $265,700 |
| 2020 | $4,865 | $408,100 | $168,700 | $239,400 |
| 2019 | $4,744 | $391,400 | $162,200 | $229,200 |
| 2018 | $4,586 | $366,900 | $154,400 | $212,500 |
| 2017 | $4,518 | $352,700 | $147,100 | $205,600 |
| 2016 | $4,343 | $339,300 | $141,500 | $197,800 |
| 2015 | $4,185 | $324,400 | $141,500 | $182,900 |
| 2014 | $4,009 | $301,400 | $131,700 | $169,700 |
Agents Affiliated with this Home
-
A
Seller's Agent in 2024
Amy Farrell
William Raveis R.E. & Home Services
-
Andersen Group Realty

Buyer's Agent in 2024
Andersen Group Realty
Keller Williams Realty Boston Northwest
(781) 729-2329
1 in this area
564 Total Sales
-
Irene Bercume
I
Seller's Agent in 2014
Irene Bercume
Competitive Real Estate
(413) 374-5050
27 Total Sales
Map
Source: MLS Property Information Network (MLS PIN)
MLS Number: 71439835
APN: WEYM-000014-000170-000002
- 7 Mount Vernon Rd E
- 1141 Commercial St
- 94 Clinton Rd
- 50 Center St
- 575 Broad St Unit 313
- 575 Broad St Unit 102
- 575 Broad St Unit 215
- 114 Gilbert Rd
- 34-36 Washburn St
- 693 Commercial St
- 85 Whitman St Unit 204
- 341 Green St
- 52 High St
- 4 Sutton St
- 44 Iron Hill St
- 54 Katherine St
- 163 Lake St
- 211 Lake St Unit 50
- 271 Roosevelt Rd
- 3 Rosewood Ln
