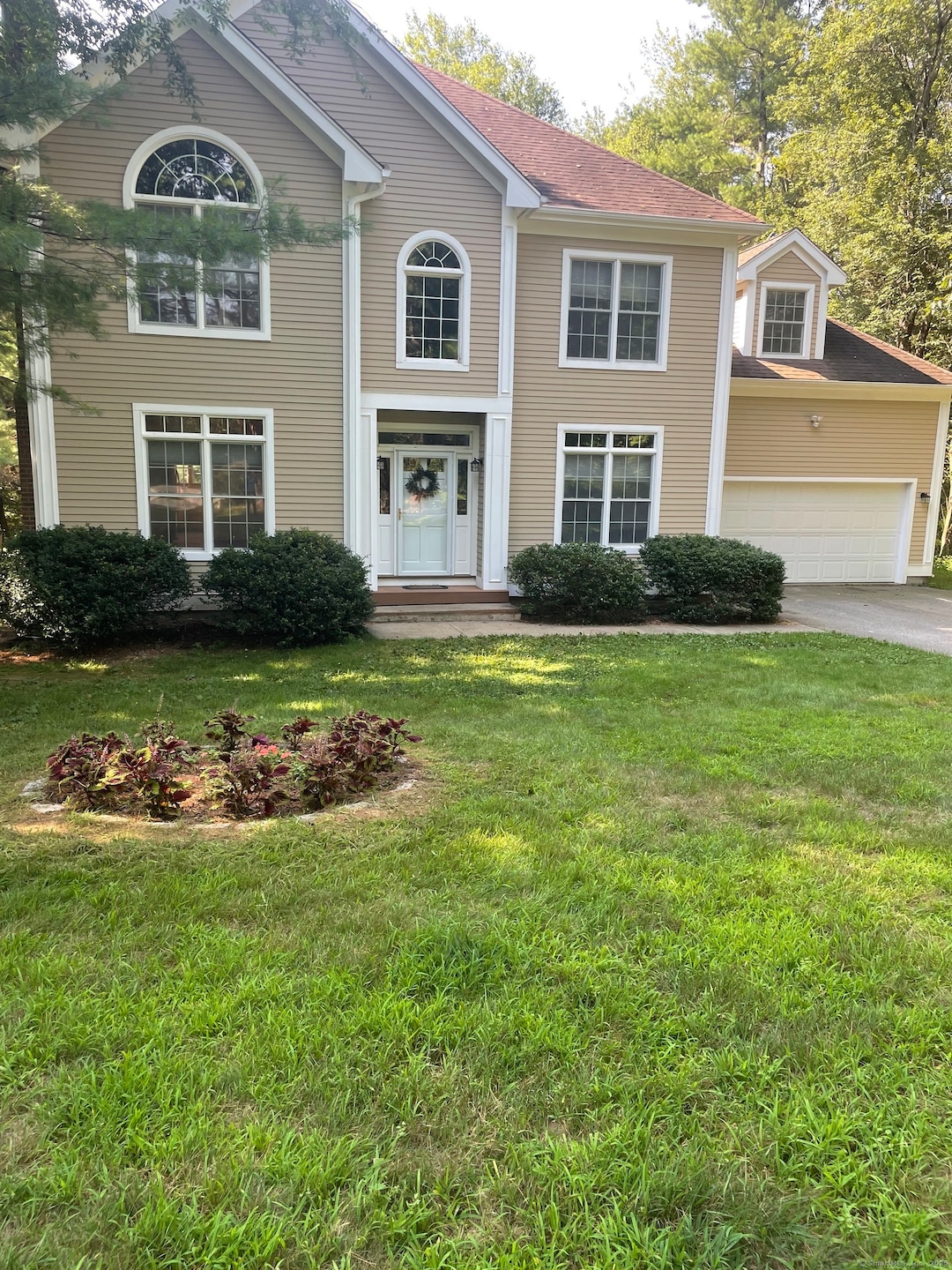
3 Equestrian Dr Goshen, CT 06756
Estimated payment $4,020/month
Highlights
- Colonial Architecture
- Attic
- Community Pool
- Clubhouse
- 2 Fireplaces
- Tennis Courts
About This Home
This spacious Woodridge Lake home boasts both privacy and easy access to clubhouse, pool, tennis courts, main beach and 3 satellite beaches while having the privacy of being on 2 cul-de-sacs. Bordering the Mohawk State Forest, this property is minutes away from public golf, private golf and Connecticut's largest ski area. Four bedrooms, 2.5 baths, 2 fireplaces, beautiful kitchen with island open to family room and closed in sun room. Dining room and living room connect to make holidays beautiful! Steam shower and jacuzzi tub in master bedroom for relaxation! Wood burning stove in basement to reduce heating bills. Make this home your dream come true. Agent owned for 24 years. Home Warranty offered for one year.
Home Details
Home Type
- Single Family
Est. Annual Taxes
- $6,314
Year Built
- Built in 2000
Lot Details
- 0.95 Acre Lot
- Property is zoned WL
HOA Fees
- $176 Monthly HOA Fees
Parking
- 2 Car Garage
Home Design
- Colonial Architecture
- Contemporary Architecture
- Concrete Foundation
- Frame Construction
- Asphalt Shingled Roof
- Clap Board Siding
Interior Spaces
- 2,988 Sq Ft Home
- 2 Fireplaces
- Basement Fills Entire Space Under The House
- Pull Down Stairs to Attic
Kitchen
- Built-In Oven
- Electric Cooktop
- Microwave
- Ice Maker
- Dishwasher
- Disposal
Bedrooms and Bathrooms
- 4 Bedrooms
Laundry
- Laundry on main level
- Electric Dryer
- Washer
Location
- Property is near a golf course
Schools
- Goshen Center Elementary School
- Lakeview High School
Utilities
- Central Air
- Heating System Uses Oil
- Hydro-Air Heating System
- Private Company Owned Well
- Fuel Tank Located in Basement
Listing and Financial Details
- Assessor Parcel Number 2067742
Community Details
Overview
- Association fees include club house, tennis, lake/beach access, property management
- Property managed by Woodridge Lake POA
Amenities
- Clubhouse
- Elevator
Recreation
- Tennis Courts
- Community Basketball Court
- Community Playground
- Exercise Course
- Community Pool
Map
Home Values in the Area
Average Home Value in this Area
Tax History
| Year | Tax Paid | Tax Assessment Tax Assessment Total Assessment is a certain percentage of the fair market value that is determined by local assessors to be the total taxable value of land and additions on the property. | Land | Improvement |
|---|---|---|---|---|
| 2025 | $6,314 | $378,090 | $66,940 | $311,150 |
| 2024 | $5,369 | $378,090 | $66,940 | $311,150 |
| 2023 | $5,898 | $378,090 | $66,940 | $311,150 |
| 2022 | $6,210 | $313,620 | $90,880 | $222,740 |
| 2021 | $6,461 | $313,620 | $90,880 | $222,740 |
| 2020 | $7,621 | $313,620 | $90,880 | $222,740 |
| 2019 | $6,147 | $313,620 | $90,880 | $222,740 |
| 2018 | $7,496 | $313,620 | $90,880 | $222,740 |
| 2017 | $5,549 | $283,090 | $72,880 | $210,210 |
| 2016 | $5,294 | $283,090 | $72,880 | $210,210 |
| 2015 | $5,407 | $283,090 | $72,880 | $210,210 |
| 2014 | $5,435 | $283,090 | $72,880 | $210,210 |
Property History
| Date | Event | Price | Change | Sq Ft Price |
|---|---|---|---|---|
| 08/26/2025 08/26/25 | Price Changed | $610,000 | 0.0% | $204 / Sq Ft |
| 08/26/2025 08/26/25 | For Sale | $610,000 | -10.9% | $204 / Sq Ft |
| 08/11/2025 08/11/25 | Off Market | $685,000 | -- | -- |
| 08/03/2025 08/03/25 | For Sale | $685,000 | -- | $229 / Sq Ft |
Purchase History
| Date | Type | Sale Price | Title Company |
|---|---|---|---|
| Warranty Deed | $33,000 | -- | |
| Warranty Deed | $33,000 | -- |
Mortgage History
| Date | Status | Loan Amount | Loan Type |
|---|---|---|---|
| Open | $80,000 | Stand Alone Refi Refinance Of Original Loan | |
| Open | $215,000 | Stand Alone Refi Refinance Of Original Loan | |
| Closed | $24,000 | Unknown | |
| Closed | $100,000 | No Value Available | |
| Closed | $207,000 | No Value Available |
Similar Homes in Goshen, CT
Source: SmartMLS
MLS Number: 24116542
APN: GOSH-000007-000006-000027
- 127 Weldon Ct
- 0 Cornwall Dr Unit 24118340
- 197 W Hyerdale Dr
- 172 Bentley Cir
- Lot 5 Milton Rd
- 81 Milton Rd
- 11 Belshyre Ct
- 0 Deer Run Ln Unit 24093159
- 36 Bueford Ct
- 430 Milton Rd
- 31 E Hyerdale Dr
- 20 Ashley Dr
- 455 Milton Rd
- 187 Sherbrook Dr
- 40 Pond Ridge Rd
- 0 Brynmoor Ct Unit WL Lot 556
- 0 E Cornwall Rd Unit 24085531
- 10 Maple View Trail
- 618 Beach St
- 174 Bunker Hill Rd
- 177 W Hyerdale Dr
- 5 Belshyre Ct
- 72 Sandy Beach Rd
- 6 Kubish Rd
- 428 Maple St
- 272 Norfolk Rd
- 141 Melius Rd
- 143 Melius Rd
- 41 Milton Rd
- 43 Prospect St
- 8 Dickinson Ct
- 40 Murphy Rd Unit A
- 169 West St Unit 2nd Floor
- 47 Scoville Rd
- 134 East St
- 18 Old Sharon Rd
- 180 Circle Dr Unit a
- 135 Colorado Ave N
- 203 Brick School Rd
- 133 Highland Ave






