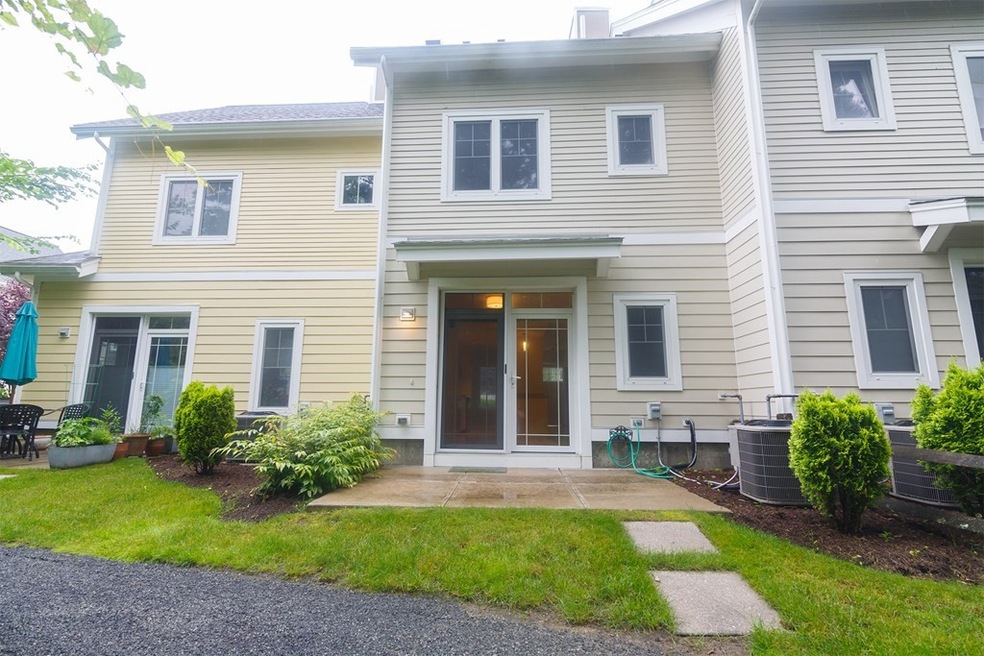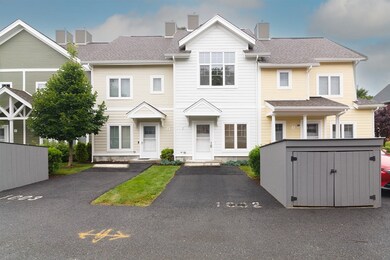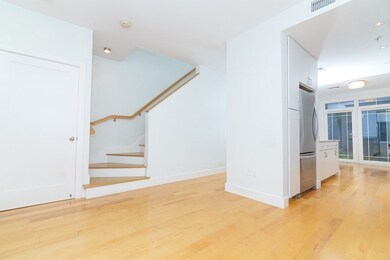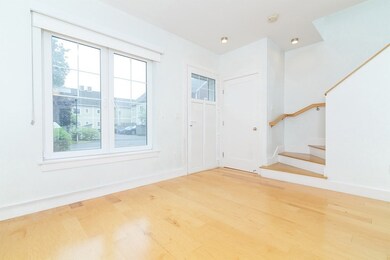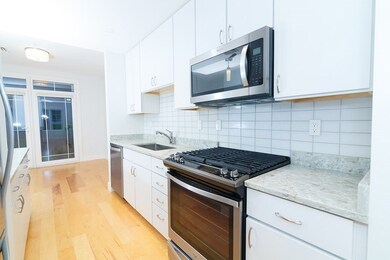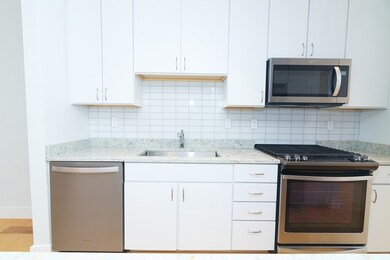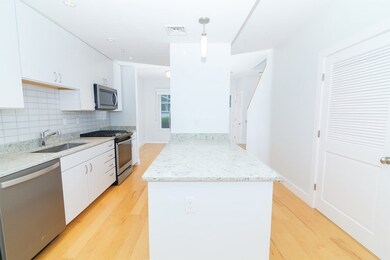
3 Falcon Ln Unit 3 Boston, MA 02126
Wellington Hill NeighborhoodHighlights
- Fitness Center
- Property is near public transit
- Patio
- Clubhouse
- Jogging Path
- Park
About This Home
As of July 2023OFFER ACCEPTED, OPEN HOUSE CANCELLED! Built in 2018, Olmstead Green is a private little oasis built in the middle of the city! This light + bright townhouse has oversized windows, central A/C, 2nd floor laundry + hardwood flooring throughout. Gorgeous kitchen finishes like upgraded granite countertops, oversized gas range + stacked subway tile backsplash will delight. Bordering the JP/Roslindale area, you'll love the proximity to Forest Hills T, Emerald Necklace, + even walking pathway to the Boston Nature Center. Gym on site and clubhouse available for parties. This unit even backs up to the Audubon, providing perfect leafy views from the Main Bedroom, Kitchen, Dining Room and the ultra private Back Patio! OFFERS DUE MON 7/17 AT 7 PM.
Townhouse Details
Home Type
- Townhome
Est. Annual Taxes
- $4,288
Year Built
- Built in 2018
Lot Details
- Near Conservation Area
- No Units Located Below
Interior Spaces
- 1,107 Sq Ft Home
- 2-Story Property
Kitchen
- Range
- Microwave
- Freezer
- Dishwasher
- Disposal
Bedrooms and Bathrooms
- 2 Bedrooms
- Primary bedroom located on second floor
Laundry
- Laundry on upper level
- Dryer
- Washer
Parking
- 1 Car Parking Space
- Off-Street Parking
- Assigned Parking
Additional Features
- Patio
- Property is near public transit
- Forced Air Heating and Cooling System
Listing and Financial Details
- Assessor Parcel Number W:14 P:05198 S:976,5085156
Community Details
Overview
- Property has a Home Owners Association
- Association fees include insurance, maintenance structure, snow removal
- 41 Units
- Olmstead Community
Amenities
- Shops
- Clubhouse
Recreation
- Fitness Center
- Park
- Jogging Path
Ownership History
Purchase Details
Home Financials for this Owner
Home Financials are based on the most recent Mortgage that was taken out on this home.Similar Homes in the area
Home Values in the Area
Average Home Value in this Area
Purchase History
| Date | Type | Sale Price | Title Company |
|---|---|---|---|
| Condominium Deed | $455,000 | None Available |
Mortgage History
| Date | Status | Loan Amount | Loan Type |
|---|---|---|---|
| Open | $364,000 | Purchase Money Mortgage | |
| Previous Owner | $390,450 | New Conventional |
Property History
| Date | Event | Price | Change | Sq Ft Price |
|---|---|---|---|---|
| 07/29/2023 07/29/23 | Sold | $455,000 | +7.1% | $411 / Sq Ft |
| 07/14/2023 07/14/23 | Pending | -- | -- | -- |
| 07/12/2023 07/12/23 | For Sale | $424,900 | +3.4% | $384 / Sq Ft |
| 08/03/2020 08/03/20 | Sold | $411,000 | +3.0% | $371 / Sq Ft |
| 06/16/2020 06/16/20 | Pending | -- | -- | -- |
| 06/10/2020 06/10/20 | For Sale | $399,000 | -- | $360 / Sq Ft |
Tax History Compared to Growth
Tax History
| Year | Tax Paid | Tax Assessment Tax Assessment Total Assessment is a certain percentage of the fair market value that is determined by local assessors to be the total taxable value of land and additions on the property. | Land | Improvement |
|---|---|---|---|---|
| 2025 | $4,604 | $397,600 | $0 | $397,600 |
| 2024 | $4,485 | $411,500 | $0 | $411,500 |
| 2023 | $4,288 | $399,300 | $0 | $399,300 |
| 2022 | $4,137 | $380,200 | $0 | $380,200 |
| 2021 | $3,938 | $369,100 | $0 | $369,100 |
| 2020 | $3,580 | $339,000 | $0 | $339,000 |
Agents Affiliated with this Home
-
S
Seller's Agent in 2023
Sierra Hartley
Laurel Homes LLC
(978) 505-1699
1 in this area
16 Total Sales
-

Buyer's Agent in 2023
John Conroy
East Coast Realty, Inc.
(617) 834-0406
1 in this area
41 Total Sales
-

Seller's Agent in 2020
Lisa Iantosca
Donahue Real Estate Co.
(617) 435-0817
90 Total Sales
Map
Source: MLS Property Information Network (MLS PIN)
MLS Number: 73135522
APN: MATT W:14 P:05198 S:976
- 14 Estella St Unit 2
- 1 Finch St Unit 1
- 7 Finch St Unit 7
- 12 Finch St Unit 12
- 19 Finch St Unit 19
- 28 Hansborough St Unit 4
- 28 Hansborough St Unit 2
- 28 Hansborough St Unit 1
- 416 Harvard St
- 14 Fabyan St
- 21 Ashton St Unit 1
- 11 Senator Bolling Cir
- 19 Irma St
- 44 Floyd St
- 67 Wildwood St
- 179 Callender St
- 10 Hosmer St
- 69 Woolson St
- 5 Sutton St
- 5 Sutton St Unit 3B
