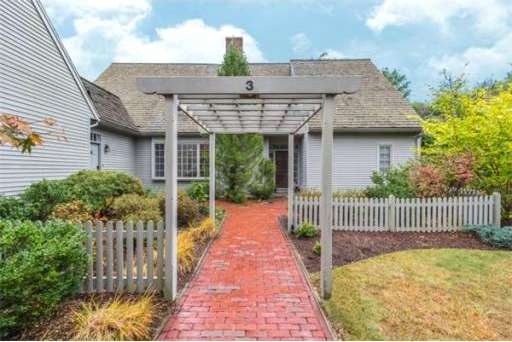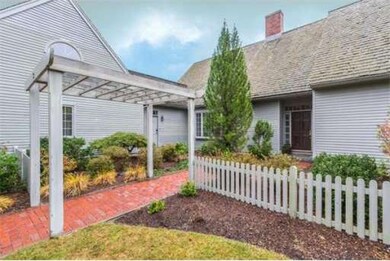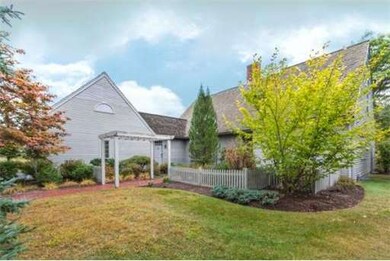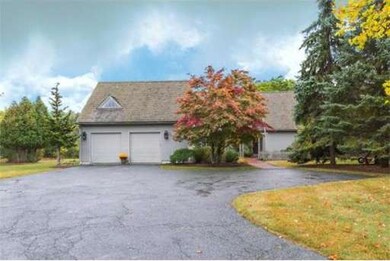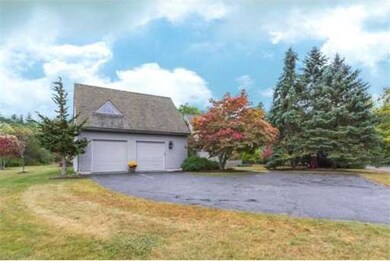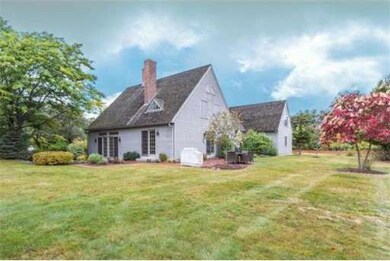
3 Fiske Pond Rd Holliston, MA 01746
About This Home
As of August 2018Welcome home to this stunning "Nantucket Style" Cape built w/extra attention to detail in a neighborhood setting offering privacy & scenic meadow & pond views. The 1st floor features a sunken living room w/soaring ceilings, exquisite millwork, hardwood floors, fireplace & French doors to a patio, dining room w/hrdwd flrs, built-in cabinets & a large picture window, kitchen w/custom cherry cabinets, peninsula & desk station open to a family room w/hrdwd floors, custom cabinets, fireplace & French doors to patios. From the entry there is a powder room & a sunny master bedroom w/hardwood floors, walk-in closet, French door to back lawn & a beautiful master bath w/double sinks & shower. The 2nd floor features a 2nd full bath, 3 large bedrooms with cathedral ceilings & closets. Off the kitchen, a hallway accesses the laundry, mudroom, garage & stairs to a 5th bedroom w/a cathedral ceiling & full bath - perfect for in-law/au pair. Mint!
Last Agent to Sell the Property
ERA Key Realty Services-Bay State Group Listed on: 10/02/2014

Home Details
Home Type
Single Family
Est. Annual Taxes
$14,373
Year Built
1988
Lot Details
0
Listing Details
- Lot Description: Paved Drive, Easements, Level, Scenic View(s)
- Special Features: None
- Property Sub Type: Detached
- Year Built: 1988
Interior Features
- Has Basement: Yes
- Fireplaces: 2
- Primary Bathroom: Yes
- Number of Rooms: 10
- Amenities: Public Transportation, Shopping, Tennis Court, Park, Walk/Jog Trails, Stables, Golf Course, Bike Path, Conservation Area
- Electric: Circuit Breakers
- Flooring: Wood, Tile, Wall to Wall Carpet
- Interior Amenities: Central Vacuum, Security System
- Basement: Full, Sump Pump
- Bedroom 2: Second Floor, 16X20
- Bedroom 3: Second Floor, 13X14
- Bedroom 4: Second Floor, 13X14
- Bedroom 5: Second Floor, 15X16
- Bathroom #1: First Floor
- Bathroom #2: First Floor
- Bathroom #3: Second Floor
- Kitchen: First Floor, 14X15
- Laundry Room: First Floor
- Living Room: First Floor, 16X23
- Master Bedroom: First Floor, 16X16
- Master Bedroom Description: Bathroom - Full, Closet - Walk-in, Flooring - Hardwood, French Doors, Exterior Access
- Dining Room: First Floor, 12X14
- Family Room: First Floor, 18X22
Exterior Features
- Frontage: 61
- Construction: Frame
- Exterior: Clapboard, Wood
- Exterior Features: Patio, Professional Landscaping, Sprinkler System, Garden Area, Stone Wall
- Foundation: Poured Concrete
Garage/Parking
- Garage Parking: Attached
- Garage Spaces: 2
- Parking: Off-Street, Paved Driveway
- Parking Spaces: 6
Utilities
- Cooling Zones: 3
- Heat Zones: 3
- Hot Water: Oil
Condo/Co-op/Association
- HOA: Yes
Ownership History
Purchase Details
Home Financials for this Owner
Home Financials are based on the most recent Mortgage that was taken out on this home.Purchase Details
Purchase Details
Home Financials for this Owner
Home Financials are based on the most recent Mortgage that was taken out on this home.Purchase Details
Home Financials for this Owner
Home Financials are based on the most recent Mortgage that was taken out on this home.Purchase Details
Purchase Details
Home Financials for this Owner
Home Financials are based on the most recent Mortgage that was taken out on this home.Purchase Details
Purchase Details
Purchase Details
Similar Homes in the area
Home Values in the Area
Average Home Value in this Area
Purchase History
| Date | Type | Sale Price | Title Company |
|---|---|---|---|
| Not Resolvable | $810,000 | -- | |
| Quit Claim Deed | -- | -- | |
| Not Resolvable | $700,000 | -- | |
| Not Resolvable | $600,200 | -- | |
| Deed | $739,900 | -- | |
| Deed | -- | -- | |
| Deed | $549,900 | -- | |
| Deed | $499,000 | -- | |
| Deed | $410,000 | -- |
Mortgage History
| Date | Status | Loan Amount | Loan Type |
|---|---|---|---|
| Previous Owner | $475,000 | Adjustable Rate Mortgage/ARM | |
| Previous Owner | $400,000 | New Conventional | |
| Previous Owner | $523,750 | FHA | |
| Previous Owner | $50,000 | No Value Available | |
| Previous Owner | $505,000 | No Value Available | |
| Previous Owner | $501,000 | No Value Available | |
| Previous Owner | $496,000 | No Value Available | |
| Previous Owner | $480,000 | No Value Available |
Property History
| Date | Event | Price | Change | Sq Ft Price |
|---|---|---|---|---|
| 08/03/2018 08/03/18 | Sold | $810,000 | -1.2% | $209 / Sq Ft |
| 06/14/2018 06/14/18 | Pending | -- | -- | -- |
| 06/08/2018 06/08/18 | Price Changed | $819,900 | -1.8% | $212 / Sq Ft |
| 05/29/2018 05/29/18 | Price Changed | $834,900 | -2.9% | $216 / Sq Ft |
| 05/17/2018 05/17/18 | For Sale | $859,900 | +22.8% | $222 / Sq Ft |
| 01/23/2015 01/23/15 | Sold | $700,000 | 0.0% | $212 / Sq Ft |
| 11/21/2014 11/21/14 | Pending | -- | -- | -- |
| 11/08/2014 11/08/14 | Off Market | $700,000 | -- | -- |
| 10/28/2014 10/28/14 | Price Changed | $729,000 | -2.7% | $221 / Sq Ft |
| 10/16/2014 10/16/14 | For Sale | $749,000 | +7.0% | $227 / Sq Ft |
| 10/09/2014 10/09/14 | Off Market | $700,000 | -- | -- |
| 10/02/2014 10/02/14 | For Sale | $749,000 | +24.8% | $227 / Sq Ft |
| 04/20/2012 04/20/12 | Sold | $600,200 | +0.2% | $180 / Sq Ft |
| 03/13/2012 03/13/12 | Pending | -- | -- | -- |
| 02/22/2012 02/22/12 | Price Changed | $599,000 | -6.3% | $180 / Sq Ft |
| 02/08/2012 02/08/12 | Price Changed | $639,000 | -1.4% | $192 / Sq Ft |
| 12/08/2011 12/08/11 | Price Changed | $648,000 | -0.2% | $195 / Sq Ft |
| 10/27/2011 10/27/11 | Price Changed | $649,000 | -1.5% | $195 / Sq Ft |
| 09/26/2011 09/26/11 | Price Changed | $659,000 | -5.7% | $198 / Sq Ft |
| 09/13/2011 09/13/11 | Price Changed | $699,000 | -4.1% | $210 / Sq Ft |
| 09/06/2011 09/06/11 | Price Changed | $729,000 | -1.4% | $219 / Sq Ft |
| 08/15/2011 08/15/11 | Price Changed | $739,000 | -1.3% | $222 / Sq Ft |
| 08/02/2011 08/02/11 | Price Changed | $749,000 | -3.2% | $225 / Sq Ft |
| 07/27/2011 07/27/11 | Price Changed | $774,000 | -1.9% | $232 / Sq Ft |
| 07/05/2011 07/05/11 | Price Changed | $789,000 | -1.3% | $237 / Sq Ft |
| 06/01/2011 06/01/11 | Price Changed | $799,000 | -5.9% | $240 / Sq Ft |
| 05/17/2011 05/17/11 | For Sale | $849,000 | -- | $255 / Sq Ft |
Tax History Compared to Growth
Tax History
| Year | Tax Paid | Tax Assessment Tax Assessment Total Assessment is a certain percentage of the fair market value that is determined by local assessors to be the total taxable value of land and additions on the property. | Land | Improvement |
|---|---|---|---|---|
| 2025 | $14,373 | $981,100 | $274,100 | $707,000 |
| 2024 | $14,327 | $951,300 | $274,100 | $677,200 |
| 2023 | $14,194 | $921,700 | $274,100 | $647,600 |
| 2022 | $13,548 | $779,500 | $274,100 | $505,400 |
| 2021 | $13,643 | $764,300 | $258,900 | $505,400 |
| 2020 | $14,141 | $750,200 | $258,900 | $491,300 |
| 2019 | $13,407 | $712,000 | $238,100 | $473,900 |
| 2018 | $12,931 | $692,600 | $238,100 | $454,500 |
| 2017 | $12,858 | $694,300 | $238,100 | $456,200 |
| 2016 | $13,953 | $742,600 | $246,900 | $495,700 |
| 2015 | $12,702 | $655,400 | $214,100 | $441,300 |
Agents Affiliated with this Home
-
T
Seller's Agent in 2018
The Kattman Team
ERA Key Realty Services-Bay State Group
(508) 277-6675
10 in this area
65 Total Sales
-

Buyer's Agent in 2018
Sandra Lucchesi
RE/MAX
(508) 380-4405
53 Total Sales
-
S
Seller's Agent in 2012
Scott McDonough
Berkshire Hathaway HomeServices Commonwealth Real Estate
Map
Source: MLS Property Information Network (MLS PIN)
MLS Number: 71751809
APN: HOLL-000009-000001-000590
- 539 Fiske St
- 15 Fiske Pond Rd
- 14 Fiske Pond Rd
- 54 Nason Hill Rd
- 10 Ward Ln
- 50 Gretchen Ln
- 655 Central St
- 27 Spywood Rd
- 37 Nason Hill Rd
- 160 Nason Hill Rd
- 54 Spywood Rd
- 10 Ash Ln
- 324 Western Ave
- 50 Walnut St
- 30 Southfield Ln Unit 30
- 2 Rich Rd
- 13 Mill St
- 27 Richardson Dr Unit 27
- 22 Henry Way Unit 22
- 233 Willowgate Rise
