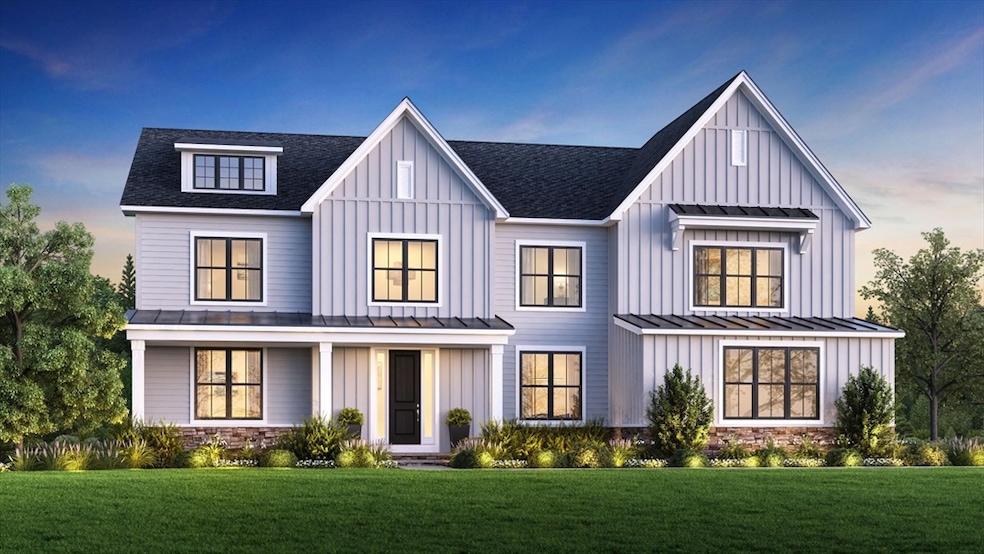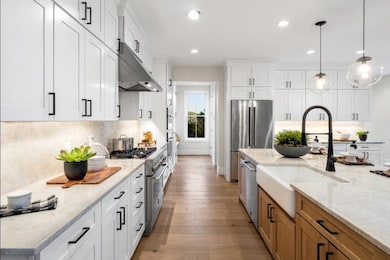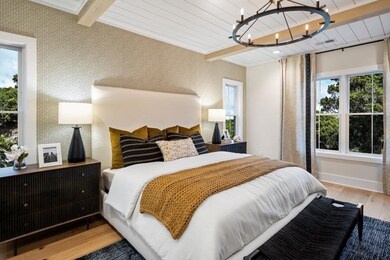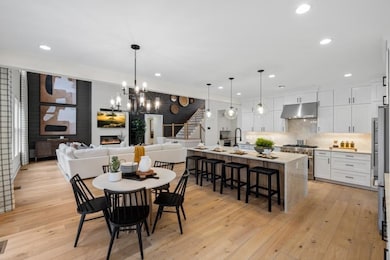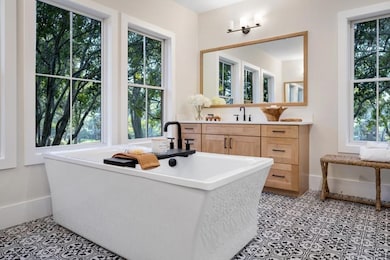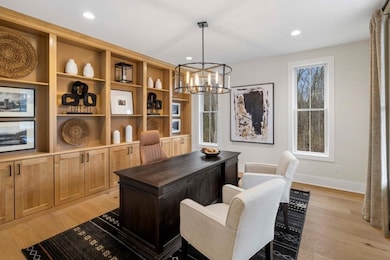3 Fitch Ave Unit 14 Hopkinton, MA 01748
Estimated payment $14,313/month
Highlights
- Golf Course Community
- Medical Services
- Colonial Architecture
- Hopkins Elementary School Rated A
- Open Floorplan
- Deck
About This Home
Move-in Winter 2025! Don’t miss out on this opportunity to own the popular Williamstown Modern Farmhouse floorplan—our FINAL home with a WALKOUT BASEMENT and the last chance to include gas cooking! The foyer offers stunning views of the formal dining room and a secluded office, with the two-story great room and casual dining area just beyond. The oversized center island with a breakfast bar anchors a chef-inspired kitchen with ample cabinet space, dual pantries, and abundant storage. The serine primary suite boasts dual walk-in closets and a luxurious bath with a soaking tub, luxe shower, and private water closet. A generous loft, spacious secondary bedrooms, complete the second floor. Limited time to work with our team of design professionals to personalize your finishes, smart home features, and outdoor living spaces. Act now—this opportunity won’t last!
Listing Agent
Valerie Keating
Toll Brothers Real Estate Listed on: 11/06/2024

Home Details
Home Type
- Single Family
Year Built
- Built in 2025
Lot Details
- 1.03 Acre Lot
- Property fronts a private road
- Private Streets
- Corner Lot
- Wooded Lot
HOA Fees
- $205 Monthly HOA Fees
Parking
- 3 Car Attached Garage
- Side Facing Garage
- Garage Door Opener
- Driveway
- Open Parking
Home Design
- Colonial Architecture
- Farmhouse Style Home
- Frame Construction
- Shingle Roof
- Concrete Perimeter Foundation
Interior Spaces
- 4,574 Sq Ft Home
- Open Floorplan
- Sheet Rock Walls or Ceilings
- Recessed Lighting
- Decorative Lighting
- 1 Fireplace
- Window Screens
- Great Room
- Home Office
Kitchen
- Oven
- Cooktop with Range Hood
- Microwave
- Dishwasher
- Kitchen Island
- Disposal
Flooring
- Engineered Wood
- Carpet
- Tile
Bedrooms and Bathrooms
- 4 Bedrooms
- Primary bedroom located on second floor
- Walk-In Closet
- 5 Full Bathrooms
Laundry
- Laundry on upper level
- Washer and Electric Dryer Hookup
Unfinished Basement
- Walk-Out Basement
- Basement Fills Entire Space Under The House
- Interior Basement Entry
- Sump Pump
- Block Basement Construction
Outdoor Features
- Deck
- Rain Gutters
Location
- Property is near public transit
- Property is near schools
Utilities
- Central Heating and Cooling System
- 3 Cooling Zones
- 3 Heating Zones
- Heating System Uses Propane
- 200+ Amp Service
- Water Heater
- Underground Storage Tank
Listing and Financial Details
- Home warranty included in the sale of the property
- Tax Lot Lot 14
- Assessor Parcel Number 534741
Community Details
Overview
- Newbury Glen Subdivision
- Near Conservation Area
Amenities
- Medical Services
- Shops
Recreation
- Golf Course Community
- Tennis Courts
- Park
- Jogging Path
- Bike Trail
Map
Home Values in the Area
Average Home Value in this Area
Property History
| Date | Event | Price | List to Sale | Price per Sq Ft |
|---|---|---|---|---|
| 06/08/2025 06/08/25 | Pending | -- | -- | -- |
| 03/04/2025 03/04/25 | Price Changed | $2,249,995 | -1.9% | $492 / Sq Ft |
| 02/10/2025 02/10/25 | Price Changed | $2,293,995 | +0.3% | $502 / Sq Ft |
| 11/06/2024 11/06/24 | For Sale | $2,285,995 | -- | $500 / Sq Ft |
Source: MLS Property Information Network (MLS PIN)
MLS Number: 73310096
- 10 Fitch Ave Unit 9
- 12 Fitch Ave Unit 8
- 11 Fitch Ave Unit 18
- 14 Fitch Ave Unit 7
- 13 Fitch Ave Unit 19
- 16 Fitch Ave Unit 6
- 4 Myrtle Ave Unit 20
- 11 Myrtle Ave Unit 5
- 7 Myrtle Ave Unit 3
- 5 Myrtle Ave Unit 2
- 22 Sanctuary Ln
- 8 Montana Rd
- 9 Montana Rd
- 6 Hehns Farm Way
- 11 Kimball Rd
- 211 Hayden Rowe St
- 110 Main St
- 11 Walcott Valley Dr Unit 11
- 8 Whalen Rd
- 10 Oak St
