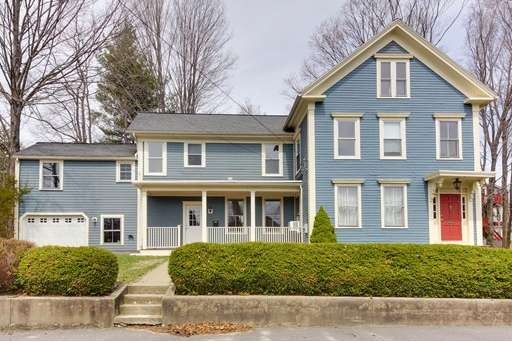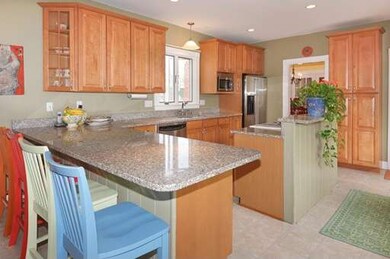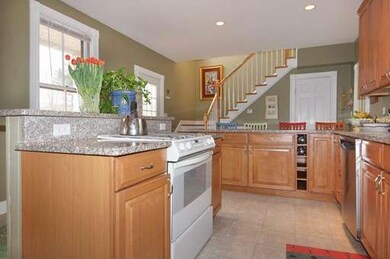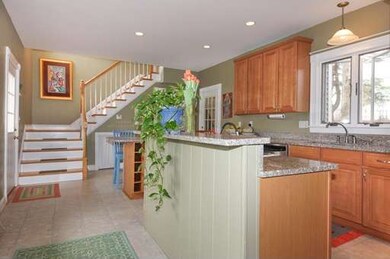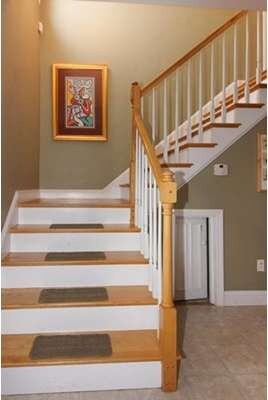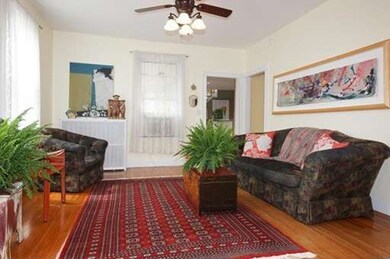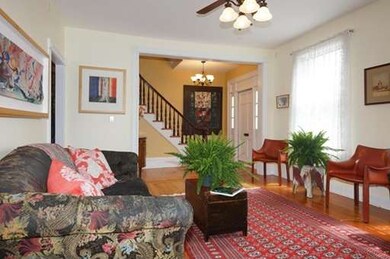
3 Forbes St Westborough, MA 01581
About This Home
As of July 2022Spacious, Sun filled Classic New England Village Gem. An opportunity to live in the heart of Westboro Center in a home that has tastefully blended the elegance and character of the past with the flow, function and amenities for today's lifestyle. Beautifully proportioned rooms with high ceilings, tall windows, soft paint colors & two staircases. Entertain and enjoy the renovated Kitchen with granite, custom cabinets, stainless appliances and large breakfast bar. Open floor plan expands the Kitchen to the Dining, Living and Family Rooms on the first floor. Second level includes Master Suite with its own updated bath and walk in closet, 3 generous size additional bedrooms, library/home office, second updated main bath, laundry and hardwood flooring through out most of the rooms. Bonus rooms on 3rd level are perfect game/play rooms if needed. Private, level backyard with new fencing. Modern updates to this home include; windows, heating, plumbing & electrical systems, insulation & roof
Home Details
Home Type
Single Family
Est. Annual Taxes
$11,737
Year Built
1860
Lot Details
0
Listing Details
- Lot Description: Paved Drive, Fenced/Enclosed
- Other Agent: 1.00
- Special Features: None
- Property Sub Type: Detached
- Year Built: 1860
Interior Features
- Appliances: Range, Dishwasher, Disposal, Refrigerator
- Has Basement: Yes
- Primary Bathroom: Yes
- Number of Rooms: 12
- Amenities: Shopping, Tennis Court, Park, Walk/Jog Trails, Stables, Golf Course, Highway Access, House of Worship, Public School
- Electric: Circuit Breakers, 200 Amps
- Energy: Insulated Windows, Storm Windows, Insulated Doors
- Flooring: Wood, Tile, Vinyl, Wall to Wall Carpet
- Insulation: Full, Fiberglass, Blown In, Mixed
- Interior Amenities: Cable Available
- Basement: Full, Interior Access, Concrete Floor
- Bedroom 2: Second Floor
- Bedroom 3: Second Floor
- Bedroom 4: Second Floor
- Bathroom #1: First Floor
- Bathroom #2: Second Floor
- Bathroom #3: Second Floor
- Kitchen: First Floor
- Laundry Room: Second Floor
- Living Room: First Floor
- Master Bedroom: Second Floor
- Master Bedroom Description: Bathroom - Full, Ceiling Fan(s), Closet - Walk-in, Flooring - Wall to Wall Carpet, Sunken
- Dining Room: First Floor
- Family Room: First Floor
Exterior Features
- Roof: Asphalt/Fiberglass Shingles
- Frontage: 83.00
- Construction: Frame
- Exterior: Wood
- Exterior Features: Porch, Screens, Fenced Yard
- Foundation: Fieldstone, Granite
Garage/Parking
- Garage Parking: Attached, Garage Door Opener, Storage, Work Area, Side Entry, Insulated
- Garage Spaces: 1
- Parking: Off-Street, Paved Driveway
- Parking Spaces: 4
Utilities
- Cooling: Window AC
- Heating: Hot Water Baseboard, Oil
- Heat Zones: 4
- Hot Water: Oil, Tank
- Utility Connections: for Gas Range, for Electric Dryer, Washer Hookup
Condo/Co-op/Association
- HOA: No
Schools
- Elementary School: Hastings/Mill
- Middle School: Gibbons
- High School: Whs
Lot Info
- Assessor Parcel Number: M:0021 B:000027 L:0
Ownership History
Purchase Details
Home Financials for this Owner
Home Financials are based on the most recent Mortgage that was taken out on this home.Purchase Details
Home Financials for this Owner
Home Financials are based on the most recent Mortgage that was taken out on this home.Purchase Details
Home Financials for this Owner
Home Financials are based on the most recent Mortgage that was taken out on this home.Purchase Details
Home Financials for this Owner
Home Financials are based on the most recent Mortgage that was taken out on this home.Purchase Details
Similar Homes in Westborough, MA
Home Values in the Area
Average Home Value in this Area
Purchase History
| Date | Type | Sale Price | Title Company |
|---|---|---|---|
| Not Resolvable | $450,000 | -- | |
| Deed | $492,500 | -- | |
| Deed | $335,000 | -- | |
| Deed | $275,000 | -- | |
| Deed | $64,000 | -- |
Mortgage History
| Date | Status | Loan Amount | Loan Type |
|---|---|---|---|
| Open | $646,200 | Purchase Money Mortgage | |
| Closed | $282,500 | Stand Alone Refi Refinance Of Original Loan | |
| Closed | $300,000 | New Conventional | |
| Previous Owner | $288,000 | Adjustable Rate Mortgage/ARM | |
| Previous Owner | $302,000 | No Value Available | |
| Previous Owner | $307,500 | Purchase Money Mortgage | |
| Previous Owner | $145,000 | No Value Available | |
| Previous Owner | $335,000 | Purchase Money Mortgage | |
| Previous Owner | $100,000 | No Value Available | |
| Previous Owner | $50,000 | No Value Available | |
| Previous Owner | $220,000 | Purchase Money Mortgage |
Property History
| Date | Event | Price | Change | Sq Ft Price |
|---|---|---|---|---|
| 07/15/2022 07/15/22 | Sold | $705,000 | -1.9% | $276 / Sq Ft |
| 06/14/2022 06/14/22 | Pending | -- | -- | -- |
| 06/10/2022 06/10/22 | Price Changed | $719,000 | -4.0% | $281 / Sq Ft |
| 06/02/2022 06/02/22 | For Sale | $749,000 | +66.4% | $293 / Sq Ft |
| 07/30/2015 07/30/15 | Sold | $450,000 | 0.0% | $176 / Sq Ft |
| 05/15/2015 05/15/15 | Pending | -- | -- | -- |
| 05/06/2015 05/06/15 | Off Market | $450,000 | -- | -- |
| 04/13/2015 04/13/15 | For Sale | $459,900 | +2.2% | $180 / Sq Ft |
| 04/10/2015 04/10/15 | Off Market | $450,000 | -- | -- |
| 04/08/2015 04/08/15 | For Sale | $459,900 | -- | $180 / Sq Ft |
Tax History Compared to Growth
Tax History
| Year | Tax Paid | Tax Assessment Tax Assessment Total Assessment is a certain percentage of the fair market value that is determined by local assessors to be the total taxable value of land and additions on the property. | Land | Improvement |
|---|---|---|---|---|
| 2025 | $11,737 | $720,500 | $302,300 | $418,200 |
| 2024 | $11,169 | $680,600 | $281,100 | $399,500 |
| 2023 | $10,665 | $633,300 | $262,900 | $370,400 |
| 2022 | $10,060 | $544,100 | $211,100 | $333,000 |
| 2021 | $10,045 | $541,800 | $208,800 | $333,000 |
| 2020 | $9,541 | $520,800 | $197,200 | $323,600 |
| 2019 | $9,689 | $528,600 | $189,400 | $339,200 |
| 2018 | $8,274 | $448,200 | $174,000 | $274,200 |
| 2017 | $7,978 | $448,200 | $174,000 | $274,200 |
| 2016 | $8,004 | $450,400 | $174,000 | $276,400 |
| 2015 | $8,230 | $442,700 | $174,000 | $268,700 |
Agents Affiliated with this Home
-

Seller's Agent in 2022
Rachel Bodner
Coldwell Banker Realty - Sudbury
(978) 505-1466
5 in this area
178 Total Sales
-

Buyer's Agent in 2022
Philip Elias
Elias Group Realty
(781) 964-6034
1 in this area
70 Total Sales
-

Seller's Agent in 2015
Mary Wood
Lamacchia Realty, Inc.
(508) 958-0225
76 in this area
202 Total Sales
-

Buyer's Agent in 2015
Zaira McIlvene
Advisors Living - Wellesley
(978) 502-9509
22 Total Sales
Map
Source: MLS Property Information Network (MLS PIN)
MLS Number: 71813199
APN: WBOR-000021-000027
