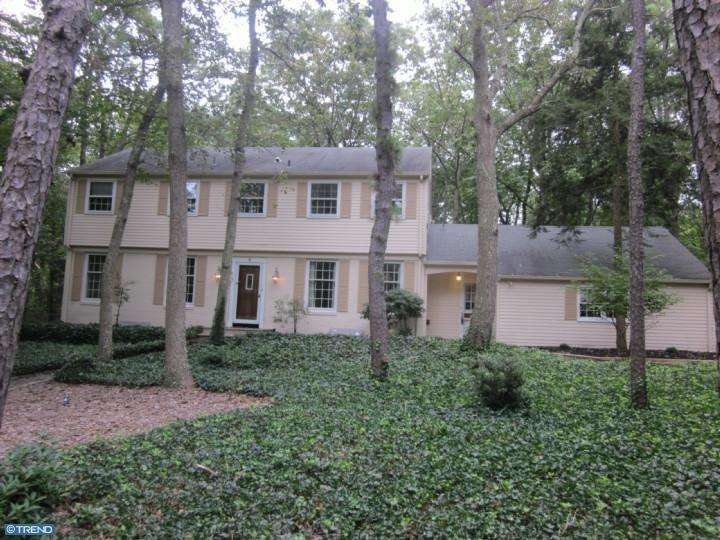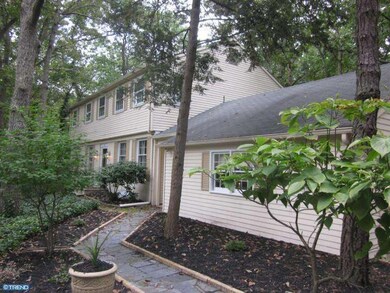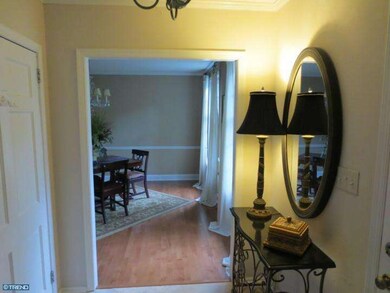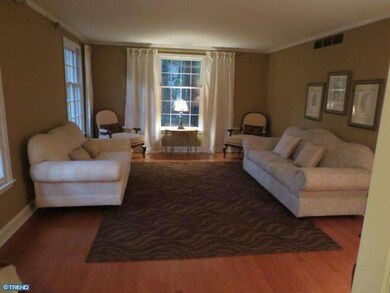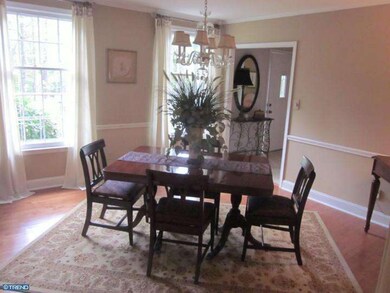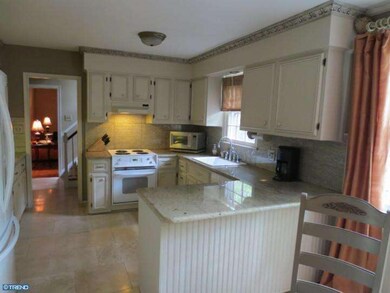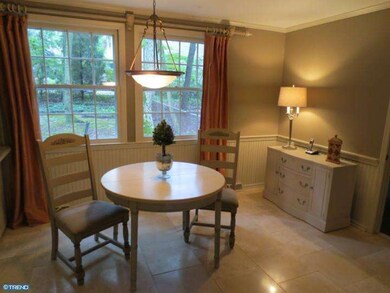
3 Forest Green Rd Medford, NJ 08055
Highlights
- 0.5 Acre Lot
- Colonial Architecture
- No HOA
- Haines Memorial 6th Grade Center Rated A-
- Marble Flooring
- 2 Car Attached Garage
About This Home
As of December 2013Dynamite Bob Meyer Colonial nestled in desirable Houndstooth on a corner lot. Situated across the street from a lake that provides summer and winter enjoyment with fishing and ice skating. The decorator living and dining room offer hardwood flooring. A woodburning fireplace in the spacious family room also offers French doors to the screened porch. The kitchen has granite counter tops and backsplashes, custom cabinetry, marble flooring and decorator molding. There is a den/office off the kitchen. The master bedroom has hardwood flooring, crown molding, and walk-in cedar lined closet. The master bath was recently renovated with a marble top vanity, clawfoot tub with hand held shower, Travertine and marble floor, and porcelain walls. The three additional bedrooms are ample sized and offer hardwood, double closets and one has built in bookcases with a storage bench. The yard is fenced. Side entry garage. Also, steel beam construction, garbage disposal, reverse osmosis drinking system One year home warranty
Last Agent to Sell the Property
Marilyn Hardwick
BHHS Fox & Roach-Medford License #TREND:BHARDWMA Listed on: 08/27/2013
Home Details
Home Type
- Single Family
Est. Annual Taxes
- $8,005
Year Built
- Built in 1968
Lot Details
- 0.5 Acre Lot
- Property is in good condition
Parking
- 2 Car Attached Garage
- 3 Open Parking Spaces
Home Design
- Colonial Architecture
- Brick Exterior Construction
- Aluminum Siding
Interior Spaces
- 2,632 Sq Ft Home
- Property has 2 Levels
- Ceiling Fan
- Brick Fireplace
- Family Room
- Living Room
- Dining Room
- Basement Fills Entire Space Under The House
- Attic Fan
- Eat-In Kitchen
- Laundry on main level
Flooring
- Wood
- Marble
Bedrooms and Bathrooms
- 4 Bedrooms
- En-Suite Primary Bedroom
- 2.5 Bathrooms
Utilities
- Central Air
- Air Filtration System
- Heating System Uses Gas
- Well
- Natural Gas Water Heater
- On Site Septic
Community Details
- No Home Owners Association
- Houndstooth Subdivision
Listing and Financial Details
- Tax Lot 00009
- Assessor Parcel Number 20-05202-00009
Ownership History
Purchase Details
Home Financials for this Owner
Home Financials are based on the most recent Mortgage that was taken out on this home.Purchase Details
Home Financials for this Owner
Home Financials are based on the most recent Mortgage that was taken out on this home.Similar Homes in the area
Home Values in the Area
Average Home Value in this Area
Purchase History
| Date | Type | Sale Price | Title Company |
|---|---|---|---|
| Bargain Sale Deed | $323,000 | Commonwealth Land Title Insu | |
| Deed | $207,500 | -- |
Mortgage History
| Date | Status | Loan Amount | Loan Type |
|---|---|---|---|
| Open | $261,000 | New Conventional | |
| Closed | $263,000 | New Conventional | |
| Closed | $78,100 | Credit Line Revolving | |
| Closed | $290,700 | New Conventional | |
| Previous Owner | $173,000 | Unknown | |
| Previous Owner | $13,000 | Unknown | |
| Previous Owner | $166,000 | FHA |
Property History
| Date | Event | Price | Change | Sq Ft Price |
|---|---|---|---|---|
| 12/09/2013 12/09/13 | Sold | $323,000 | -3.0% | $123 / Sq Ft |
| 10/30/2013 10/30/13 | Pending | -- | -- | -- |
| 10/19/2013 10/19/13 | Price Changed | $333,000 | -2.1% | $127 / Sq Ft |
| 09/27/2013 09/27/13 | Price Changed | $340,000 | -2.9% | $129 / Sq Ft |
| 08/27/2013 08/27/13 | For Sale | $350,000 | -- | $133 / Sq Ft |
Tax History Compared to Growth
Tax History
| Year | Tax Paid | Tax Assessment Tax Assessment Total Assessment is a certain percentage of the fair market value that is determined by local assessors to be the total taxable value of land and additions on the property. | Land | Improvement |
|---|---|---|---|---|
| 2025 | $9,948 | $280,300 | $82,000 | $198,300 |
| 2024 | $9,300 | $280,300 | $82,000 | $198,300 |
| 2023 | $9,300 | $280,300 | $82,000 | $198,300 |
| 2021 | $9,059 | $280,300 | $82,000 | $198,300 |
| 2020 | $9,003 | $280,300 | $82,000 | $198,300 |
| 2019 | $8,883 | $280,300 | $82,000 | $198,300 |
| 2018 | $8,759 | $280,300 | $82,000 | $198,300 |
| 2017 | $8,698 | $280,300 | $82,000 | $198,300 |
| 2016 | $8,667 | $280,300 | $82,000 | $198,300 |
| 2015 | $8,538 | $280,300 | $82,000 | $198,300 |
| 2014 | $8,277 | $280,300 | $82,000 | $198,300 |
Agents Affiliated with this Home
-
M
Seller's Agent in 2013
Marilyn Hardwick
BHHS Fox & Roach
-
Dan Sukhia

Buyer's Agent in 2013
Dan Sukhia
BHHS Fox & Roach
(609) 870-9138
Map
Source: Bright MLS
MLS Number: 1003567556
APN: 20-05202-0000-00009
- 191 Mohawk Trail
- 183 Nahma Trail
- 3 Gristmill Ct
- 143 Atsion Rd
- 33 Cranberry Ct
- 18 Tomahawk Ct
- 109 Mohawk Trail
- 8 Stonehenge Dr
- 0 Tuckerton and Atsion Rd
- 122 Lenape Trail
- 32 Sunset Trail
- 77 Wigwam Ct
- 1 Corsham Dr
- 5 Big Look Trail
- 1322 Stokes Rd
- 173 Stokes Rd
- 19 Cayuga Trail
- 0 Jackson Rd Unit NJBL2085060
- 3 Grand Coach Ct
- 65 Cutchogue Trail
