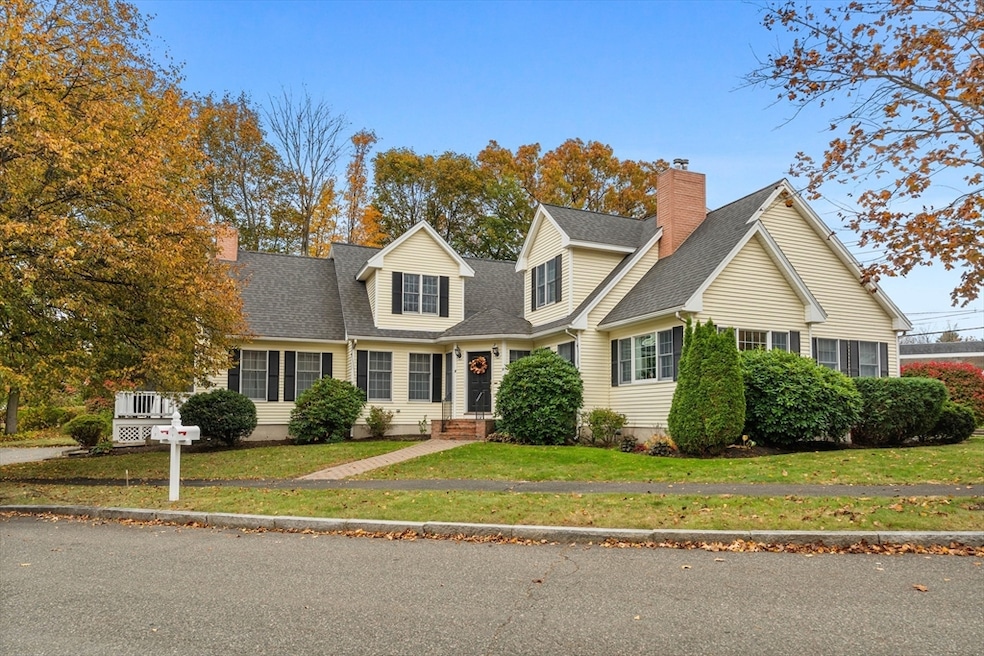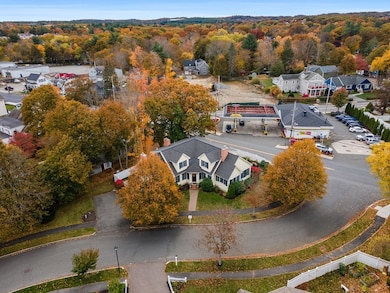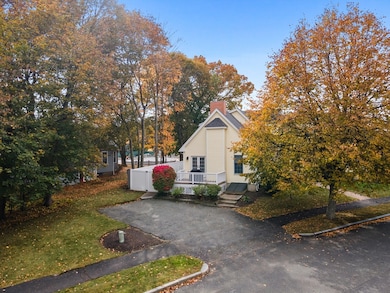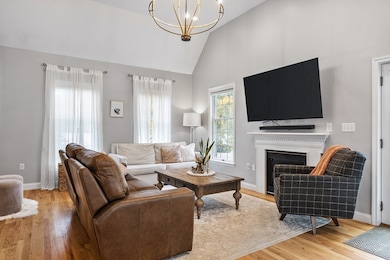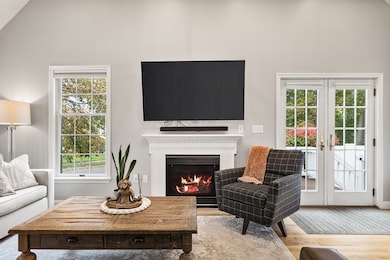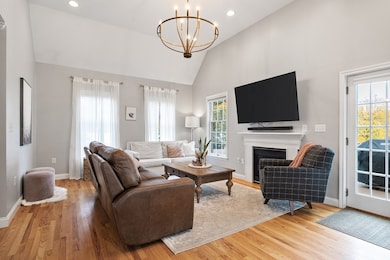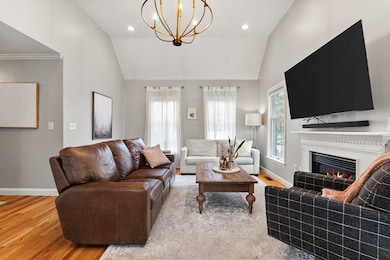3 Garden Ln Wakefield, MA 01880
Montrose NeighborhoodEstimated payment $4,478/month
Highlights
- Medical Services
- Landscaped Professionally
- Deck
- Custom Closet System
- Fireplace in Primary Bedroom
- Property is near public transit
About This Home
BOM-due to Buyer's contingencies. Open House Saturday 11/22 11-1PM! Enjoy the best of Wakefield living just MINUTES from MarketStreet Lynnfield, Lake Quannapowitt, and major highways! This beautifully updated duplex-style townhome lives like a single-family home with over 2,600 sq. ft. across three levels. The bright living room features cathedral ceilings, a gas fireplace, and French doors to a PRIVATE deck and fenced yard. The kitchen boasts stainless steel appliances, a center island, coffee station, and a breakfast nook, plus a formal dining room with a built-in hutch & chair rail molding. Upstairs, find two spacious bedrooms, including a primary with a gas fireplace and two CUSTOM closets, and a fully renovated bath with quartz countertops and custom tile. The finished lower level offers flexible space for additional living, a gym, office, or workshop, with tons of storage. Additional highlights include a PRIVATE driveway, LOW condo fees, and pet-friendly living—MOVE RIGHT IN!
Listing Agent
Sarah Dutra
LAER Realty Partners Listed on: 11/04/2025

Townhouse Details
Home Type
- Townhome
Est. Annual Taxes
- $7,028
Year Built
- Built in 1999 | Remodeled
Lot Details
- Fenced Yard
- Landscaped Professionally
- Sprinkler System
HOA Fees
- $200 Monthly HOA Fees
Home Design
- Half Duplex
- Entry on the 1st floor
- Frame Construction
- Shingle Roof
Interior Spaces
- 2-Story Property
- Wainscoting
- Cathedral Ceiling
- Ceiling Fan
- Recessed Lighting
- Light Fixtures
- Insulated Windows
- Bay Window
- Window Screens
- French Doors
- Insulated Doors
- Living Room with Fireplace
- 2 Fireplaces
- Home Office
- Home Gym
- Basement
- Exterior Basement Entry
Kitchen
- Breakfast Bar
- Range
- Microwave
- Plumbed For Ice Maker
- Dishwasher
- Stainless Steel Appliances
- Kitchen Island
- Solid Surface Countertops
- Disposal
Flooring
- Bamboo
- Wood
- Ceramic Tile
Bedrooms and Bathrooms
- 2 Bedrooms
- Fireplace in Primary Bedroom
- Primary bedroom located on second floor
- Custom Closet System
- Walk-In Closet
- 2 Full Bathrooms
- Double Vanity
- Bathtub Includes Tile Surround
- Separate Shower
Laundry
- Laundry on main level
- Dryer
- Washer
Parking
- 4 Car Parking Spaces
- Paved Parking
- Open Parking
- Off-Street Parking
Outdoor Features
- Deck
- Separate Outdoor Workshop
- Rain Gutters
Utilities
- Forced Air Heating and Cooling System
- 1 Cooling Zone
- 1 Heating Zone
- Heating System Uses Natural Gas
- 200+ Amp Service
- Cable TV Available
Additional Features
- Energy-Efficient Thermostat
- Property is near public transit
Listing and Financial Details
- Assessor Parcel Number 4269347
Community Details
Overview
- Association fees include insurance, ground maintenance
- 2 Units
- Garden Lane Condominium Community
Amenities
- Medical Services
- Shops
Pet Policy
- Pets Allowed
Map
Home Values in the Area
Average Home Value in this Area
Tax History
| Year | Tax Paid | Tax Assessment Tax Assessment Total Assessment is a certain percentage of the fair market value that is determined by local assessors to be the total taxable value of land and additions on the property. | Land | Improvement |
|---|---|---|---|---|
| 2025 | $7,028 | $619,200 | $0 | $619,200 |
| 2024 | $6,639 | $590,100 | $0 | $590,100 |
| 2023 | $6,582 | $561,100 | $0 | $561,100 |
| 2022 | $5,888 | $477,900 | $0 | $477,900 |
| 2021 | $5,767 | $453,000 | $0 | $453,000 |
| 2020 | $5,785 | $453,000 | $0 | $453,000 |
| 2019 | $5,259 | $409,900 | $0 | $409,900 |
| 2018 | $4,740 | $366,000 | $0 | $366,000 |
| 2017 | $4,258 | $326,800 | $0 | $326,800 |
| 2016 | $4,167 | $308,900 | $0 | $308,900 |
| 2015 | $4,164 | $308,900 | $0 | $308,900 |
| 2014 | $3,794 | $296,900 | $0 | $296,900 |
Property History
| Date | Event | Price | List to Sale | Price per Sq Ft | Prior Sale |
|---|---|---|---|---|---|
| 11/23/2025 11/23/25 | Pending | -- | -- | -- | |
| 11/20/2025 11/20/25 | For Sale | $699,000 | 0.0% | $266 / Sq Ft | |
| 11/11/2025 11/11/25 | Pending | -- | -- | -- | |
| 11/04/2025 11/04/25 | For Sale | $699,000 | +16.5% | $266 / Sq Ft | |
| 03/02/2021 03/02/21 | Sold | $600,000 | +3.5% | $275 / Sq Ft | View Prior Sale |
| 02/08/2021 02/08/21 | Pending | -- | -- | -- | |
| 02/04/2021 02/04/21 | For Sale | $579,900 | +7.9% | $266 / Sq Ft | |
| 03/23/2018 03/23/18 | Sold | $537,500 | -2.3% | $247 / Sq Ft | View Prior Sale |
| 02/28/2018 02/28/18 | Pending | -- | -- | -- | |
| 02/21/2018 02/21/18 | For Sale | $549,900 | -- | $252 / Sq Ft |
Purchase History
| Date | Type | Sale Price | Title Company |
|---|---|---|---|
| Condominium Deed | $600,000 | None Available | |
| Deed | $537,500 | -- |
Mortgage History
| Date | Status | Loan Amount | Loan Type |
|---|---|---|---|
| Open | $450,000 | Purchase Money Mortgage | |
| Previous Owner | $403,125 | New Conventional |
Source: MLS Property Information Network (MLS PIN)
MLS Number: 73448075
APN: WAKE-37-149H3-GL15-3
- 11 Muriel Ave
- 9 Nelson Ave
- 142 Montrose Ave
- 131 Montrose Ave
- 18 Walton St
- 22 Wayland Rd
- 18 Paon Blvd
- 6 Blue Jay Cir Unit 2
- 314 Water St Unit 5
- 107 Vernon St Unit D
- 48 Cordis St
- 37 Hillcrest Rd
- 14 Sycamore Rd
- 29 Cordis St
- 9 Fernway
- 1 Millbrook Ln Unit 111
- 1 Millbrook Ln Unit 304
- 27 Pearl St Unit 2
- 11 Elizabeth Way
- 16 Pleasant St
