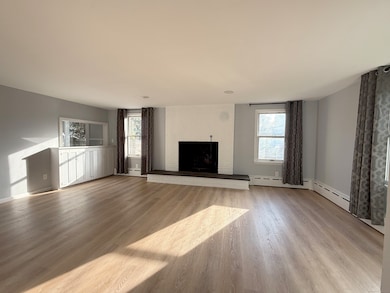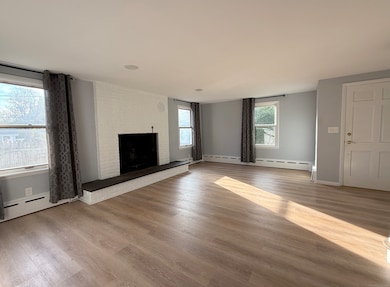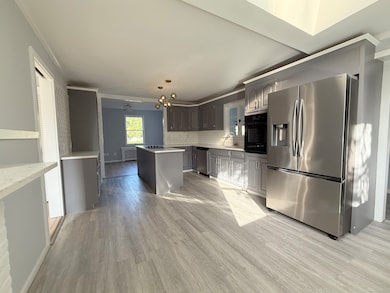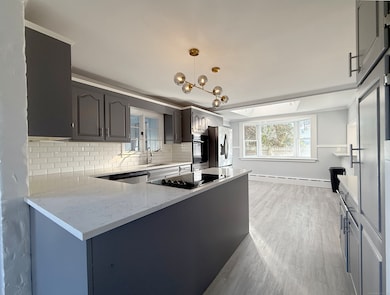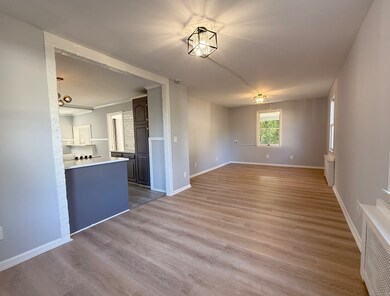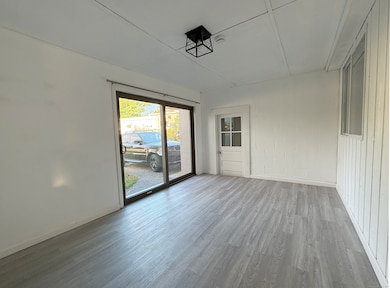3 George St Westport, CT 06880
Greens Farms NeighborhoodHighlights
- Colonial Architecture
- Finished Attic
- 1 Fireplace
- Green's Farms School Rated A+
- Attic
- End Unit
About This Home
FLEXIBLE SHORT-TERM RENTAL UP TO SIX MONTH TERM IN HEART OF GREENS FARMS! Newly painted and recently upgraded cute farmhouse located on a convenient Greens Farms cul-de-sac off Maple Ave South, close to Post Road. Walk to shops and restaurants. A spacious light bright first floor with kitchen, dining area, family room, living room and sun room. 3/4 bedrooms on the second and third floor. Includes lawn maintenance and driveway snow removal. There is a 2-car garage and good storage space in the basement. Studio Apt over garage and detached garage is rented to other tenant.
Listing Agent
Boost Real Estate Group Brokerage Phone: (203) 858-8525 License #RES.0258492 Listed on: 10/16/2025
Home Details
Home Type
- Single Family
Est. Annual Taxes
- $8,506
Year Built
- Built in 1909
Lot Details
- 0.4 Acre Lot
- Level Lot
Parking
- 2 Car Garage
Home Design
- Colonial Architecture
- Wood Siding
- Clap Board Siding
- Vertical Siding
Interior Spaces
- 2,203 Sq Ft Home
- 1 Fireplace
- Thermal Windows
- Unfinished Basement
- Partial Basement
- Laundry on main level
Kitchen
- Built-In Oven
- Electric Cooktop
- Dishwasher
Bedrooms and Bathrooms
- 3 Bedrooms
Attic
- Walkup Attic
- Finished Attic
Outdoor Features
- Exterior Lighting
- Rain Gutters
- Porch
Location
- Property is near a golf course
Schools
- Greens Farms Elementary School
- Bedford Middle School
- Staples High School
Utilities
- Window Unit Cooling System
- Heating System Uses Oil
- Heating System Uses Oil Above Ground
- Oil Water Heater
Listing and Financial Details
- Assessor Parcel Number 416220
Community Details
Overview
Pet Policy
- Pets Allowed
Map
Source: SmartMLS
MLS Number: 24134160
APN: WPOR-000009H-000000-000190
- 7 High Gate Rd
- 36 Maple Ave S
- 220 Lansdowne
- 185 Regents Park
- 1 Coastal Ct
- 125 Old Rd
- 40 Maple Ave N
- 107 Old Rd
- 342 Greens Farms Rd
- 86 Maple Ave S
- 61 Clapboard Hill Rd
- 22 Morningside Dr S
- 26 Morningside Dr S
- 20 Morningside Dr S
- 7 Morningside Ln
- 109 Morningside Dr S
- 305 S Gate Ln
- 10 Debra Ln
- 10 Tierney Ln
- 1 Sturges Hwy Unit Lot 1
- 1480 Post Rd E
- 135 Regents Park
- 46 Old Rd
- 17 Turkey Hill Cir
- 355 Greens Farms Rd
- 504 Harvest Commons Unit 504
- 1177 Post Rd E
- 3 Parsell Ln
- 95 Taylor Place
- 6 Summer Hill Rd
- 20 Southport Woods Dr
- 41 Butternut Ln
- 15 W Parish Rd
- 1110 Mill Hill Terrace
- 196 Woodrow Ave
- 29 Pease Ave
- 31 Hillandale Rd
- 35 Rose Hill Rd
- 11 Beachside Common
- 793 Post Rd E

