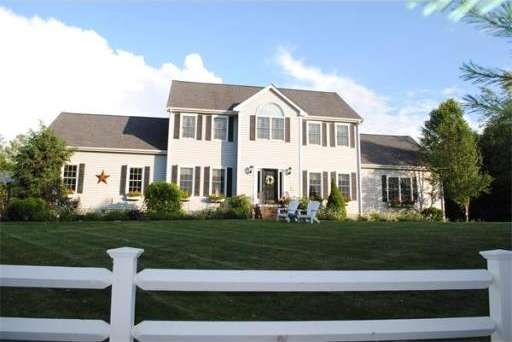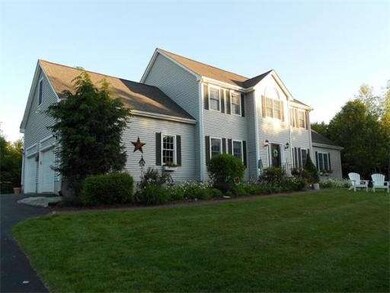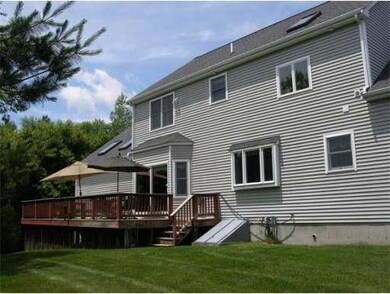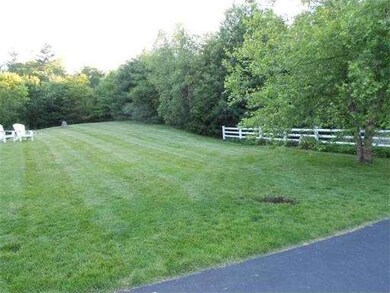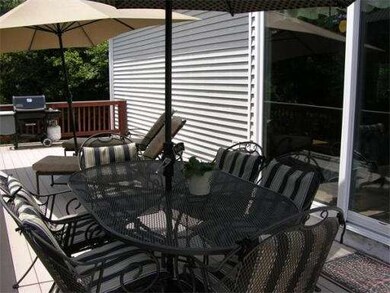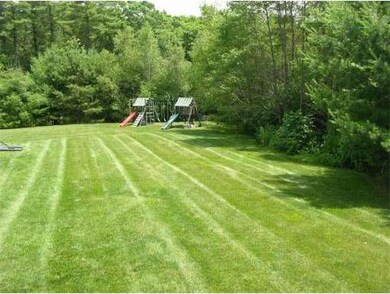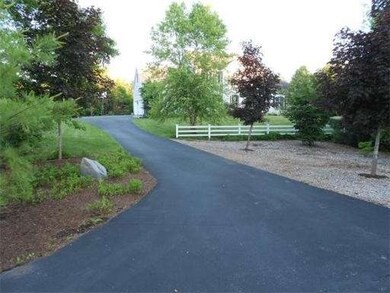
3 Gilberts Way Norton, MA 02766
About This Home
As of December 2014This unique property offers 12+A of peacefully secluded acreage. Enjoy woodlands, conservation land &abutting apple orchard! Exceptional home for grand entertaining &enjoying life. Warm &inviting interiors feature desirable OFP. Tremendous gourmet kitchen has eat-in area, breakfast bar &island w/seating. Grand family room w/soaring ceilings, gas fireplace &surround sound. 2-car side entry garage into spacious mudroom. Luxurious Mstr.Ste. New trexx flooring on deck w/views of emerald grounds!
Home Details
Home Type
Single Family
Est. Annual Taxes
$103
Year Built
2001
Lot Details
0
Listing Details
- Lot Description: Wooded, Paved Drive, Level
- Special Features: None
- Property Sub Type: Detached
- Year Built: 2001
Interior Features
- Has Basement: Yes
- Fireplaces: 1
- Primary Bathroom: Yes
- Number of Rooms: 10
- Electric: Circuit Breakers
- Energy: Insulated Windows, Insulated Doors
- Flooring: Tile, Hardwood
- Basement: Full, Radon Remediation System
- Bedroom 2: Second Floor
- Bedroom 3: Second Floor
- Bedroom 4: Second Floor
- Bathroom #1: First Floor
- Bathroom #2: Second Floor
- Bathroom #3: Second Floor
- Kitchen: First Floor
- Laundry Room: Second Floor
- Living Room: First Floor
- Master Bedroom: Second Floor
- Master Bedroom Description: Cathedral Ceils, Ceiling Fans, Hard Wood Floor
- Dining Room: First Floor
- Family Room: First Floor
Exterior Features
- Construction: Frame
- Exterior: Vinyl
- Exterior Features: Deck, Prof. Landscape, Sprinkler System, Decor. Lighting
- Foundation: Poured Concrete
Garage/Parking
- Garage Parking: Attached, Garage Door Opener, Side Entry
- Garage Spaces: 2
- Parking: Off-Street
- Parking Spaces: 12
Utilities
- Cooling Zones: 2
- Heat Zones: 3
- Hot Water: Electric
- Utility Connections: for Electric Range
Condo/Co-op/Association
- HOA: No
Ownership History
Purchase Details
Purchase Details
Home Financials for this Owner
Home Financials are based on the most recent Mortgage that was taken out on this home.Purchase Details
Home Financials for this Owner
Home Financials are based on the most recent Mortgage that was taken out on this home.Purchase Details
Home Financials for this Owner
Home Financials are based on the most recent Mortgage that was taken out on this home.Purchase Details
Home Financials for this Owner
Home Financials are based on the most recent Mortgage that was taken out on this home.Similar Homes in Norton, MA
Home Values in the Area
Average Home Value in this Area
Purchase History
| Date | Type | Sale Price | Title Company |
|---|---|---|---|
| Quit Claim Deed | -- | -- | |
| Not Resolvable | $480,000 | -- | |
| Not Resolvable | $463,000 | -- | |
| Deed | $484,900 | -- | |
| Deed | $125,000 | -- |
Mortgage History
| Date | Status | Loan Amount | Loan Type |
|---|---|---|---|
| Open | $421,000 | Stand Alone Refi Refinance Of Original Loan | |
| Previous Owner | $384,000 | New Conventional | |
| Previous Owner | $416,700 | New Conventional | |
| Previous Owner | $283,500 | No Value Available | |
| Previous Owner | $322,700 | No Value Available | |
| Previous Owner | $77,300 | No Value Available | |
| Previous Owner | $387,900 | Purchase Money Mortgage | |
| Previous Owner | $399,920 | Purchase Money Mortgage |
Property History
| Date | Event | Price | Change | Sq Ft Price |
|---|---|---|---|---|
| 12/12/2014 12/12/14 | Sold | $480,000 | 0.0% | $176 / Sq Ft |
| 11/17/2014 11/17/14 | Pending | -- | -- | -- |
| 10/23/2014 10/23/14 | Off Market | $480,000 | -- | -- |
| 10/14/2014 10/14/14 | For Sale | $489,000 | +5.6% | $180 / Sq Ft |
| 08/31/2012 08/31/12 | Sold | $463,000 | -1.5% | $150 / Sq Ft |
| 08/02/2012 08/02/12 | Pending | -- | -- | -- |
| 06/23/2012 06/23/12 | For Sale | $470,000 | -- | $153 / Sq Ft |
Tax History Compared to Growth
Tax History
| Year | Tax Paid | Tax Assessment Tax Assessment Total Assessment is a certain percentage of the fair market value that is determined by local assessors to be the total taxable value of land and additions on the property. | Land | Improvement |
|---|---|---|---|---|
| 2025 | $103 | $792,500 | $285,500 | $507,000 |
| 2024 | $9,779 | $755,100 | $272,100 | $483,000 |
| 2023 | $9,327 | $718,000 | $256,200 | $461,800 |
| 2022 | $9,084 | $637,000 | $232,700 | $404,300 |
| 2021 | $8,674 | $581,000 | $221,500 | $359,500 |
| 2020 | $8,414 | $568,500 | $215,000 | $353,500 |
| 2019 | $8,217 | $551,500 | $207,200 | $344,300 |
| 2018 | $8,145 | $537,300 | $207,200 | $330,100 |
| 2017 | $7,954 | $517,500 | $207,200 | $310,300 |
| 2016 | $7,700 | $493,300 | $207,200 | $286,100 |
| 2015 | $7,446 | $483,800 | $201,300 | $282,500 |
| 2014 | $6,932 | $451,000 | $178,600 | $272,400 |
Agents Affiliated with this Home
-

Seller's Agent in 2014
Julie Etter
Berkshire Hathaway HomeServices Evolution Properties
(508) 259-3025
64 in this area
372 Total Sales
-

Buyer's Agent in 2014
Kathy Portway
Keller Williams Elite
(508) 733-6361
81 in this area
146 Total Sales
-

Seller's Agent in 2012
Michelle Lawton
Century 21 North East
(508) 942-1180
55 Total Sales
Map
Source: MLS Property Information Network (MLS PIN)
MLS Number: 71401156
APN: NORT-000032-000000-000133
- 0 Old Dean St (Parcel 33)
- 127 John Scott Blvd
- 47-49 Dean St
- 48 Dean St
- 85 Meadow Brook Ln
- 33 Dean St
- 11 Dean St
- 200 S Worcester St
- 207 S Worcester St
- 187 Run Brook Cir
- 205 S Worcester St
- 0 Tremont St Unit 73249875
- 14 Tremont St
- 180 John Scott Blvd
- 196 Taunton Ave Unit A
- 198 Taunton Ave Unit B
- 198 Taunton Ave Unit A
- 182 John Scott Blvd
- 266 Old Taunton Ave
- 173 S Worcester St
