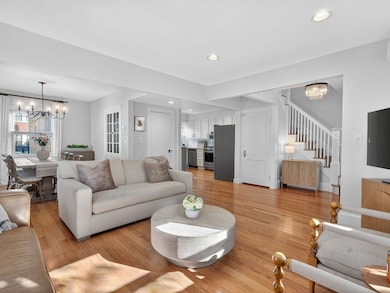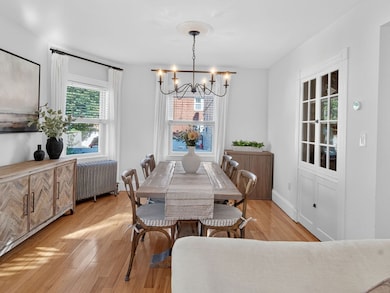3 Glenmore Terrace Unit 2 Newton Highlands, MA 02461
Newton Highlands NeighborhoodEstimated payment $5,358/month
Highlights
- Open Floorplan
- Custom Closet System
- Property is near public transit
- Zervas Elementary School Rated A
- Deck
- Wood Flooring
About This Home
Tucked away on a quiet dead-end street in the heart of Newton Highlands, this sun-filled townhome lives like a single-family. Move-in ready w/ recent updates and renovations, the home features gleaming oak floors, bright living room, and an open dining area that flows seamlessly into a modern kitchen w/ stainless-steel appliances, natural gas cooking, and ample storage. Upstairs offers 3 spacious bdrms and a beautifully renovated full bath, while the top floor includes a 4th bdrm plus a versatile bonus room—perfect for a home office, guest suite, or playroom. The partially finished lower level provides laundry, home gym, and flexible living space. Enjoy a private fenced yard w/ a new paver patio and floating deck, ideal for entertaining or relaxing outdoors. 2 off-street parking spaces & No HOA. Conveniently located near major routes and highways, T-stop, Newton Highlands Village local shops and dining. A must see! **offer accepted - open house will be honored for back up offers**
Townhouse Details
Home Type
- Townhome
Est. Annual Taxes
- $6,600
Year Built
- Built in 1910
Home Design
- Entry on the 1st floor
- Frame Construction
- Shingle Roof
Interior Spaces
- 3-Story Property
- Open Floorplan
- Ceiling Fan
- Recessed Lighting
- Light Fixtures
- Entrance Foyer
- Bonus Room
- Home Gym
- Basement
Kitchen
- Range
- Microwave
- Freezer
- Plumbed For Ice Maker
- Dishwasher
- Stainless Steel Appliances
- Solid Surface Countertops
- Disposal
Flooring
- Wood
- Wall to Wall Carpet
- Ceramic Tile
Bedrooms and Bathrooms
- 4 Bedrooms
- Primary bedroom located on second floor
- Custom Closet System
- Bathtub with Shower
Laundry
- Laundry in unit
- Dryer
- Washer
Parking
- 2 Car Parking Spaces
- Off-Street Parking
Outdoor Features
- Deck
- Enclosed Patio or Porch
- Outdoor Storage
- Rain Gutters
Utilities
- Ductless Heating Or Cooling System
- 2 Cooling Zones
- 1 Heating Zone
- Hot Water Heating System
- Heating System Uses Steam
- 150 Amp Service
Additional Features
- Fenced Yard
- Property is near public transit
Listing and Financial Details
- Assessor Parcel Number 695148
Community Details
Overview
- Association fees include insurance
- 2 Units
Amenities
- Shops
Pet Policy
- Pets Allowed
Map
Home Values in the Area
Average Home Value in this Area
Tax History
| Year | Tax Paid | Tax Assessment Tax Assessment Total Assessment is a certain percentage of the fair market value that is determined by local assessors to be the total taxable value of land and additions on the property. | Land | Improvement |
|---|---|---|---|---|
| 2025 | $6,600 | $673,500 | $0 | $673,500 |
| 2024 | $6,382 | $653,900 | $0 | $653,900 |
| 2023 | $6,180 | $607,100 | $0 | $607,100 |
| 2022 | $6,083 | $578,200 | $0 | $578,200 |
| 2021 | $5,870 | $545,500 | $0 | $545,500 |
| 2020 | $5,695 | $545,500 | $0 | $545,500 |
| 2019 | $5,534 | $529,600 | $0 | $529,600 |
| 2018 | $4,411 | $407,700 | $0 | $407,700 |
| 2017 | $4,277 | $384,600 | $0 | $384,600 |
| 2016 | $4,090 | $359,400 | $0 | $359,400 |
| 2015 | $3,974 | $342,300 | $0 | $342,300 |
Property History
| Date | Event | Price | List to Sale | Price per Sq Ft | Prior Sale |
|---|---|---|---|---|---|
| 10/31/2025 10/31/25 | Pending | -- | -- | -- | |
| 10/05/2025 10/05/25 | For Sale | $915,000 | +34.6% | $537 / Sq Ft | |
| 11/26/2019 11/26/19 | Sold | $680,000 | 0.0% | $399 / Sq Ft | View Prior Sale |
| 10/11/2019 10/11/19 | Pending | -- | -- | -- | |
| 10/11/2019 10/11/19 | For Sale | $679,900 | 0.0% | $399 / Sq Ft | |
| 10/09/2019 10/09/19 | Off Market | $680,000 | -- | -- | |
| 09/10/2019 09/10/19 | For Sale | $679,900 | +21.2% | $399 / Sq Ft | |
| 06/07/2016 06/07/16 | Sold | $561,000 | +2.2% | $329 / Sq Ft | View Prior Sale |
| 03/15/2016 03/15/16 | Pending | -- | -- | -- | |
| 03/08/2016 03/08/16 | For Sale | $549,000 | -- | $322 / Sq Ft |
Purchase History
| Date | Type | Sale Price | Title Company |
|---|---|---|---|
| Quit Claim Deed | -- | None Available | |
| Condominium Deed | $680,000 | -- | |
| Deed | $345,000 | -- |
Mortgage History
| Date | Status | Loan Amount | Loan Type |
|---|---|---|---|
| Previous Owner | $646,000 | New Conventional | |
| Previous Owner | $327,750 | Purchase Money Mortgage |
Source: MLS Property Information Network (MLS PIN)
MLS Number: 73439814
APN: NEWT-000052-000043-000015A
- 1077 Boylston St
- 1151 Walnut St Unit 205
- 1151 Walnut St Unit 204
- 1151 Walnut St Unit 405
- 1151 Walnut St Unit 207
- 1629 Centre St
- 1623-1625 Centre St
- 1597 Centre St Unit 1597
- 1597 Centre St
- 1292 Walnut St
- 35 Kingston Rd
- 120 Stanley Rd
- 103 Thurston Rd
- 102 Thurston Rd Unit 100
- 131 Oliver Rd
- 51 Pettee St Unit 11
- 250 Woodcliff Rd
- 671 Boylston St
- 66 Linden St
- 956 Walnut St Unit 1







