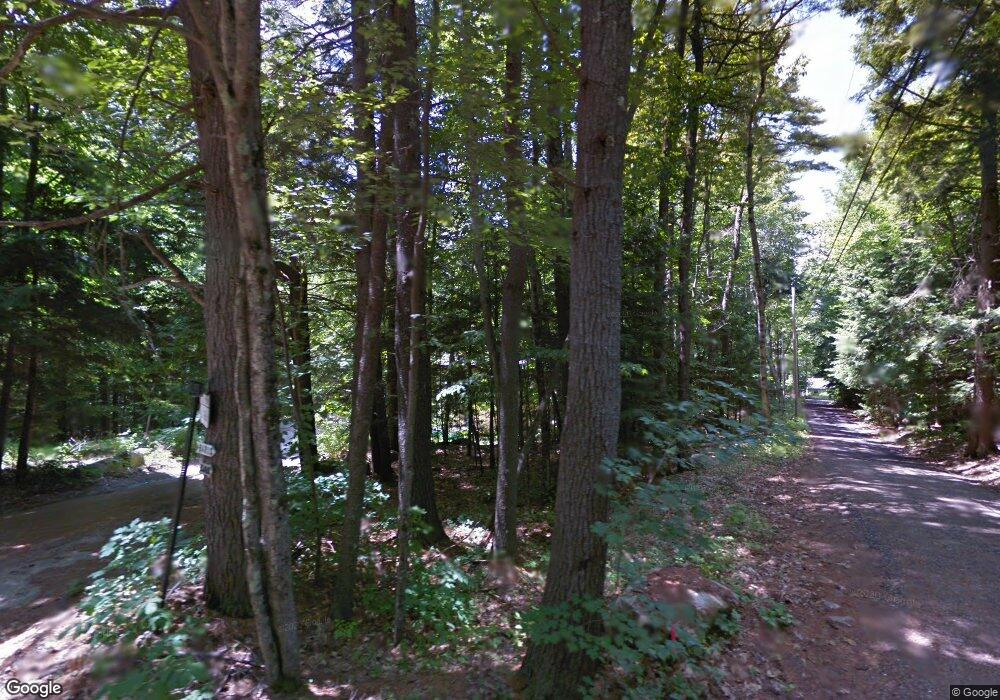3 Glidden Rd Standish, ME 04084
North Gorham NeighborhoodEstimated Value: $705,000 - $1,168,000
3
Beds
3
Baths
2,030
Sq Ft
$488/Sq Ft
Est. Value
About This Home
This home is located at 3 Glidden Rd, Standish, ME 04084 and is currently estimated at $989,914, approximately $487 per square foot. 3 Glidden Rd is a home located in Cumberland County with nearby schools including Bonny Eagle High School.
Create a Home Valuation Report for This Property
The Home Valuation Report is an in-depth analysis detailing your home's value as well as a comparison with similar homes in the area
Home Values in the Area
Average Home Value in this Area
Tax History Compared to Growth
Tax History
| Year | Tax Paid | Tax Assessment Tax Assessment Total Assessment is a certain percentage of the fair market value that is determined by local assessors to be the total taxable value of land and additions on the property. | Land | Improvement |
|---|---|---|---|---|
| 2024 | $7,941 | $630,200 | $404,000 | $226,200 |
| 2023 | $6,944 | $501,400 | $312,700 | $188,700 |
| 2022 | $6,349 | $439,400 | $276,300 | $163,100 |
| 2021 | $5,780 | $410,300 | $254,800 | $155,500 |
| 2019 | $5,761 | $402,900 | $251,900 | $151,000 |
| 2018 | $5,518 | $397,000 | $246,000 | $151,000 |
| 2017 | $5,260 | $397,000 | $246,000 | $151,000 |
| 2016 | $5,090 | $397,000 | $246,000 | $151,000 |
| 2015 | $5,078 | $397,000 | $246,000 | $151,000 |
| 2013 | -- | $397,000 | $246,000 | $151,000 |
Source: Public Records
Map
Nearby Homes
- 6 Gilman Rd
- 34 Stoneridge Dr
- 1120 Chadbourne Rd
- 86 Brookwood Dr
- 194 Hearthside Rd
- 215 N Gorham Rd
- 32 Middle Jam Rd
- 41 Shaw Acres Rd
- Lot 5 N Gorham Rd
- 72 Sand Beach Rd
- 27 Whipple Rd
- 21 Shyannes Way
- 103 Basin Rd
- 79 Whites Point Rd
- 59 Wild Acres Rd
- 55 Page Rd
- 12 Hillside Dr
- Lot #1 Chamberlain Dr
- 763 River Rd
- 7 Papoose Island Rd
- 6 Ayer Dr
- 4 Ayer Dr
- 15 Clarks Point Rd
- 2 Glidden Rd
- 33 Thomas Road Extension
- 3 Vacation Hideaway
- 10 Gilman Road Extension
- 4 Vacation Hideaway
- 0 Thomas Rd Extension
- 8 Gilman Road Extension
- 6 Gilman Road Extension
- 17 Clarks Point Rd
- 45 Thomas Road Extension
- 4 Gilman Rd
- 2 Clarks Point Rd
- 51 Thomas Road Extension
- 9 Clarks Point Rd
- 2 Gilman Road Extension
- 2 Gilman Rd
- 61 Gilman Rd
