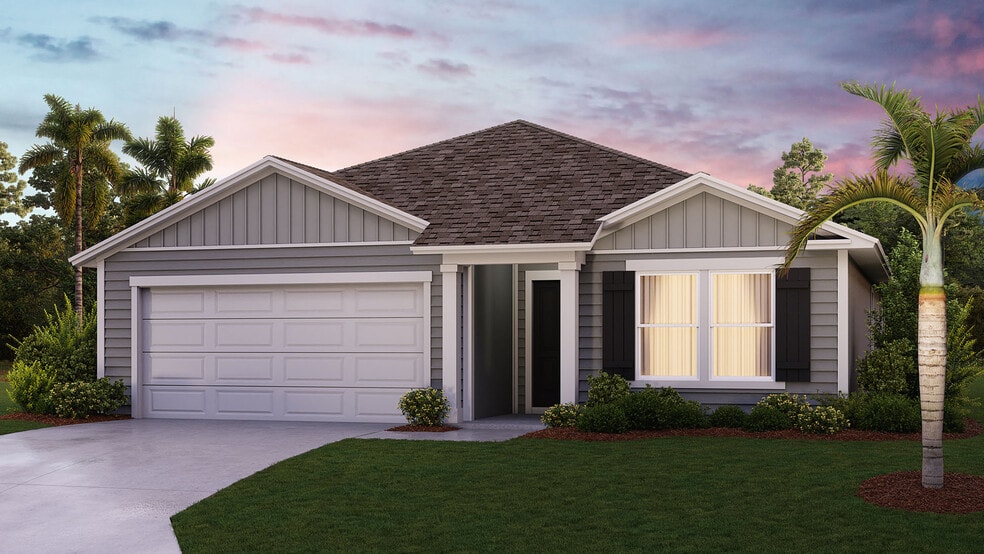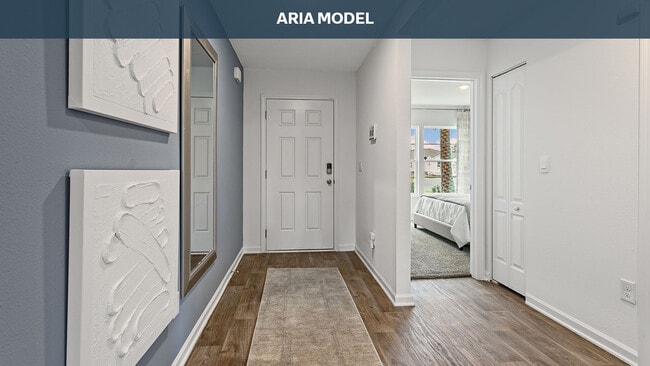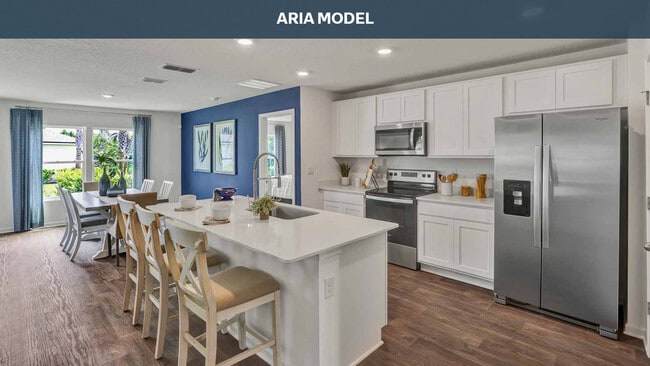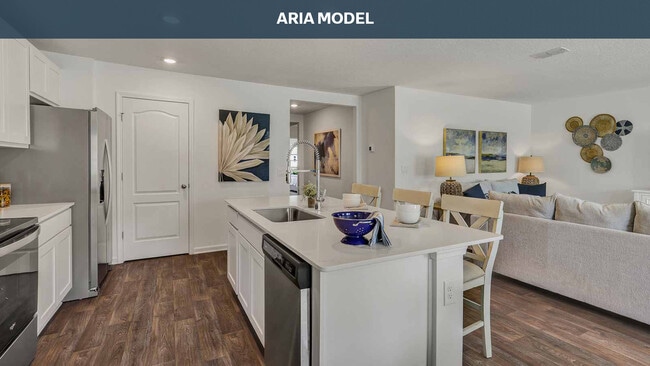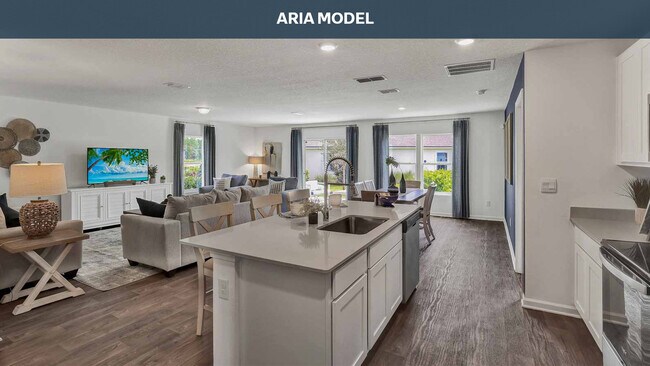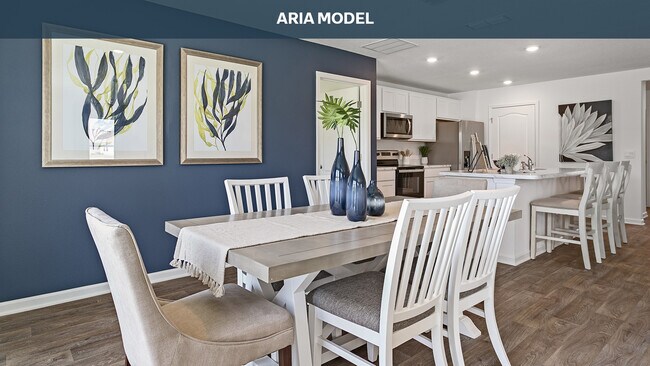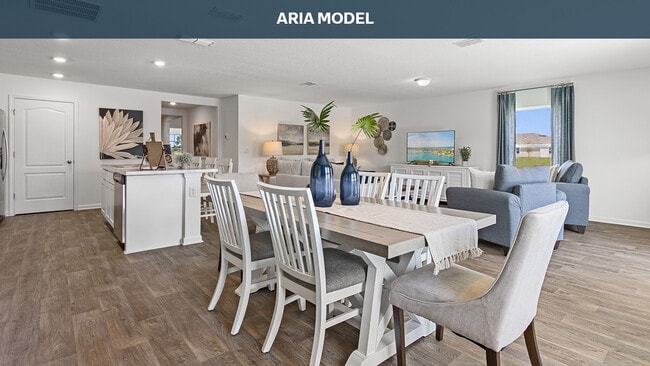3 Golden Oak Way Palm Coast, FL 32137
Estimated payment $1,818/month
Highlights
- New Construction
- Clubhouse
- Community Pool
- Indian Trails Middle School Rated A-
- No HOA
- Community Playground
About This Home
Welcome to the Aria, a thoughtfully designed new home floorplan that lives larger than its 1,714 square feet of living space. This single-story layout includes three bedrooms, two bathrooms, and a two-car garage, making it ideal for first-time buyers, downsizers, or anyone looking for a spacious and low-maintenance home. At the heart of the home is a bright, expansive layout that connects the kitchen, dining area, and living room. The kitchen features a large island that serves as a hub for cooking, casual dining, or entertaining. Whether you are hosting friends or enjoying a quiet night in, the Aria’s layout makes everyday living both easy and enjoyable. Natural light fills the living spaces thanks to oversized windows that enhance the home’s warm and inviting feel. The main suite is privately located and offers a large bathroom with a double vanity and walk-in shower, along with a generous walk-in closet that makes organizing a breeze. Two additional bedrooms provide space for family, guests, or a home office. Energy-efficient features and quality construction make the Aria a great choice for homeowners who want comfort, value, and style in a well-planned layout. With its modern finishes and flexible living space, the Aria is designed to fit a wide range of lifestyles.
Home Details
Home Type
- Single Family
Parking
- 2 Car Garage
Home Design
- New Construction
Interior Spaces
- 1-Story Property
Bedrooms and Bathrooms
- 3 Bedrooms
- 2 Full Bathrooms
Community Details
Recreation
- Community Playground
- Community Pool
- Splash Pad
- Dog Park
Additional Features
- No Home Owners Association
- Clubhouse
Map
- 11050 N US Highway 1
- 0 London Dr
- 86 London Dr
- 106 Lee Dr
- 3 Longview Ln
- 34 Lewis Dr
- 37 Leighton Ln
- 37 Louisiana Dr
- 29 Louisiana Dr
- 8 Lewisdale Place
- 47 Louisiana Dr
- 33 Louisville Dr
- 6 Lake Place
- 30 Langdon Dr
- 19 Lindberg Ln
- 88 Laramie Dr
- 24 Lysander Ln
- 7 Buffalo Bill Dr
- 28 Buffalo Bill Dr
- Freedom at Sawmill Branch

