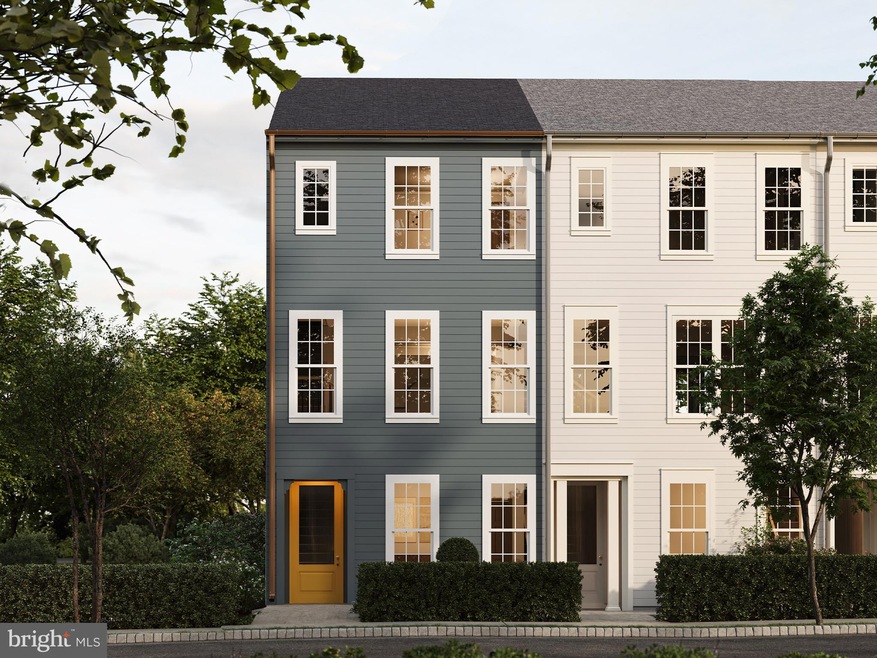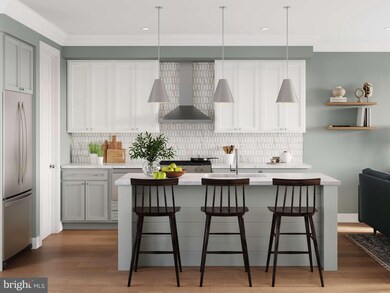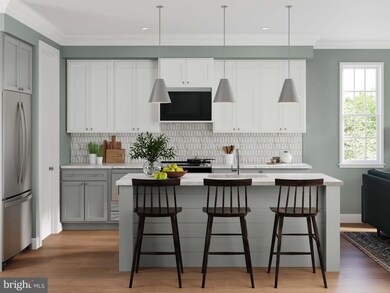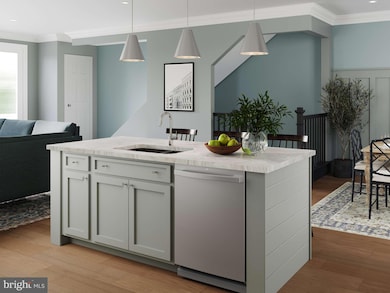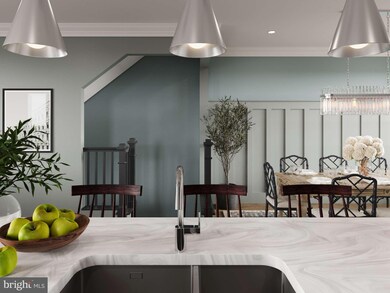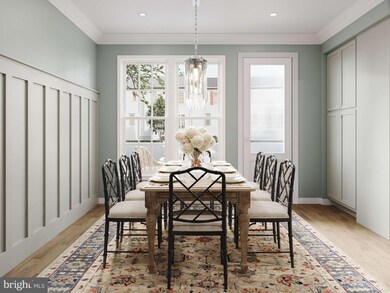3 Granary Rd Carlisle, PA 17015
Estimated payment $2,345/month
Highlights
- New Construction
- Contemporary Architecture
- Mud Room
- Eagle View Middle School Rated A
- Great Room
- Game Room
About This Home
Be among the first to enjoy the best pricing on a brand-new end townhome centrally located in the newest phase of Grange. The great room and gathering space feature expansive windows that flood the area with natural light, enhancing the open-concept layout—perfect for socializing and entertaining. Personalize your home by adding square footage, adjusting bathroom layouts, and choosing finishes that match your style. The charming entryway exudes timeless elegance and complements the beautifully landscaped curb appeal. The floor plan includes a cozy great room and private study at the front, with a large dining room and kitchen at the rear. The kitchen is stylish and functional with an oversized eat-in island and stunning full-wall tile backsplash. A conveniently located laundry room adds practicality. Upstairs, the serene primary suite boasts an en-suite bath with a tile shower and walk-in closet, plus two additional bedrooms and a full bath. The lower level offers a flexible game room, with the option to upgrade to a bedroom and bath for more space. Nestled in the heart of the Cumberland Valley, Grange features preserved spaces including a wildflower meadow, green areas shaded by century-old trees, walking trails, and gathering spots perfect for connecting with friends old and new.
Listing Agent
(800) 325-3030 information@charterhomes.com Cygnet Real Estate Inc. License #RM423174 Listed on: 03/20/2025
Townhouse Details
Home Type
- Townhome
Year Built
- Built in 2025 | New Construction
Lot Details
- 2,178 Sq Ft Lot
- Property is in excellent condition
HOA Fees
- $106 Monthly HOA Fees
Parking
- 2 Car Direct Access Garage
- Garage Door Opener
- Driveway
- On-Street Parking
Home Design
- Contemporary Architecture
- Permanent Foundation
- Asphalt Roof
- Stick Built Home
Interior Spaces
- 1,565 Sq Ft Home
- Property has 3 Levels
- Ceiling height of 9 feet or more
- Mud Room
- Great Room
- Dining Room
- Den
- Game Room
- Laundry Room
Flooring
- Partially Carpeted
- Vinyl
Bedrooms and Bathrooms
- 3 Bedrooms
Basement
- Interior Basement Entry
- Rough-In Basement Bathroom
Accessible Home Design
- More Than Two Accessible Exits
Schools
- Cumberland Valley High School
Utilities
- Forced Air Heating and Cooling System
- Cooling System Utilizes Natural Gas
- Electric Water Heater
Community Details
- Association fees include lawn maintenance, common area maintenance, snow removal
- Built by Charter Homes
- Grange Subdivision
Map
Home Values in the Area
Average Home Value in this Area
Property History
| Date | Event | Price | List to Sale | Price per Sq Ft |
|---|---|---|---|---|
| 03/24/2025 03/24/25 | Pending | -- | -- | -- |
| 03/20/2025 03/20/25 | For Sale | $356,990 | -- | $228 / Sq Ft |
Source: Bright MLS
MLS Number: PACB2040174
