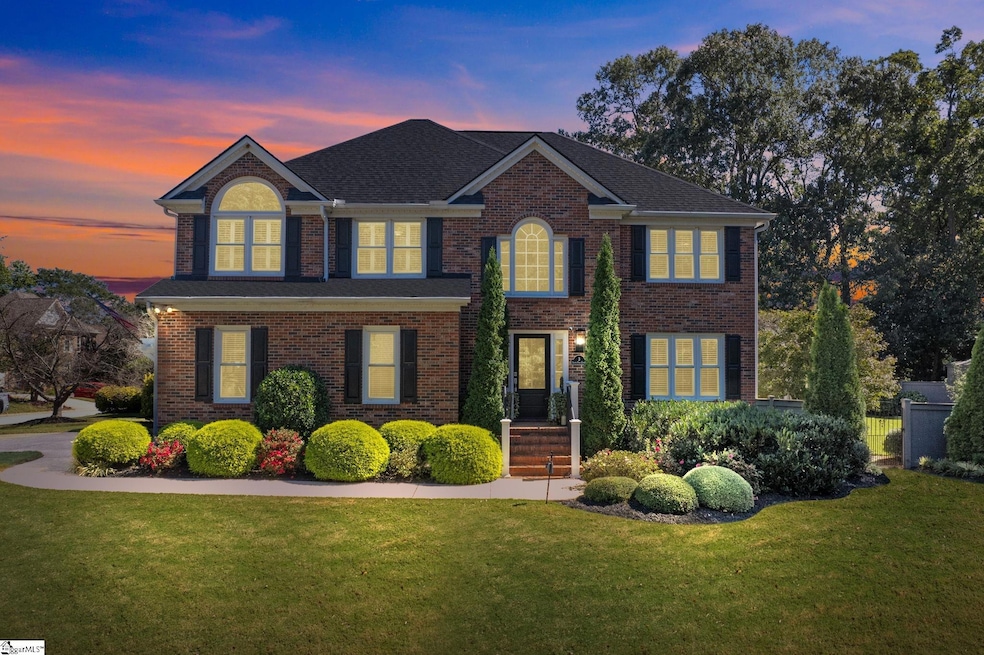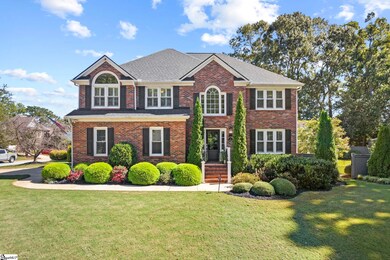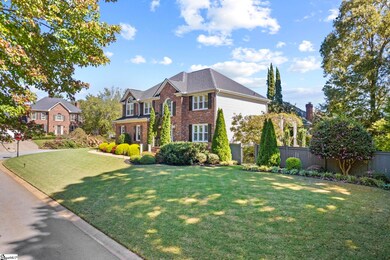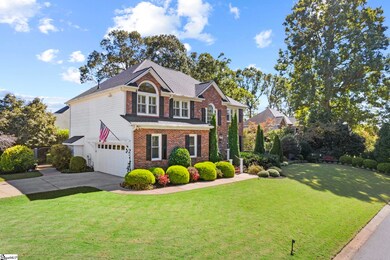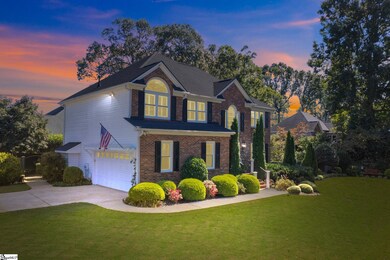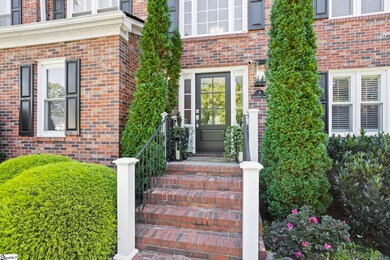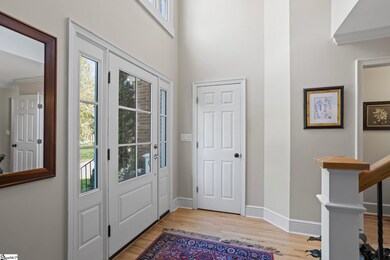
3 Grape Vine Ct Greenville, SC 29607
Highlights
- Deck
- Traditional Architecture
- Corner Lot
- Mauldin Elementary School Rated A-
- Wood Flooring
- Granite Countertops
About This Home
As of November 2024Welcome to your new home in Forrester Cove subdivision in Greenville, SC. This stunning 4-bedroom, 2.5-bathroom traditional brick home sits on a corner lot spanning 0.26 acres, offering breathtaking curb appeal and professional landscaping. Boasting ~2,300+ square feet of living space, this 2-story gem blends elegance and comfort at every turn. Step into the foyer and immediately notice the raised, smooth ceilings, gorgeous hardwood floors, and an abundance of natural light streaming through custom plantation shutters. The chef's kitchen is truly the heart of the home, featuring Bosch stainless steel appliances, sleek black granite countertops, a stylish white subway tile backsplash, and an island. With ample counter space and under-cabinet lighting, this kitchen is perfect for culinary enthusiasts. Relax in the den complete with a gas log fireplace set against a black granite surround, ideal for cozy nights in. Upstairs, the master suite is a true retreat, featuring a stunning tray ceiling, a large walk-in closet with a custom-built closet system, and a luxurious ensuite bath. Pamper yourself in the spa-like space with a custom-built double-sink vanity, Travertine tile throughout, a soaking tub, and a custom glass shower. The three additional bedrooms share a beautifully appointed full bath. Outdoors, entertain on the two spacious back decks or gather around the flagstone patio with flagstone walkways. The side deck, complete with a Pergola and wrought iron railings, offers the perfect spot for morning coffee or evening relaxation. The meticulously landscaped backyard is fully enclosed by a privacy fence, equipped with a full irrigation system for easy maintenance. Conveniently located just minutes from I-385 and a short drive to downtown Greenville and The Shops at Greenridge, this home offers the perfect balance of luxurious living and unbeatable location. Call to schedule your showing TODAY!!
Last Agent to Sell the Property
The Haro Group @ Keller Williams Historic District License #75774

Home Details
Home Type
- Single Family
Est. Annual Taxes
- $1,366
Year Built
- Built in 1995
Lot Details
- 0.26 Acre Lot
- Fenced Yard
- Corner Lot
- Level Lot
- Sprinkler System
HOA Fees
- $17 Monthly HOA Fees
Home Design
- Traditional Architecture
- Brick Exterior Construction
- Architectural Shingle Roof
- Vinyl Siding
Interior Spaces
- 2,377 Sq Ft Home
- 2,200-2,399 Sq Ft Home
- 2-Story Property
- Tray Ceiling
- Smooth Ceilings
- Ceiling height of 9 feet or more
- Ceiling Fan
- Gas Log Fireplace
- Two Story Entrance Foyer
- Living Room
- Breakfast Room
- Dining Room
- Home Office
- Crawl Space
- Fire and Smoke Detector
Kitchen
- Electric Oven
- Free-Standing Electric Range
- Built-In Microwave
- Dishwasher
- Granite Countertops
- Disposal
Flooring
- Wood
- Carpet
- Ceramic Tile
Bedrooms and Bathrooms
- 4 Bedrooms
- Walk-In Closet
- Garden Bath
Laundry
- Laundry Room
- Laundry on main level
Attic
- Storage In Attic
- Pull Down Stairs to Attic
Parking
- 2 Car Attached Garage
- Driveway
Outdoor Features
- Deck
- Patio
- Outbuilding
- Front Porch
Schools
- Mauldin Elementary And Middle School
- Mauldin High School
Utilities
- Forced Air Heating and Cooling System
- Heating System Uses Natural Gas
- Underground Utilities
- Gas Water Heater
- Cable TV Available
Community Details
- Forrester Cove HOA P O Box 494 Mauldin, Sc 29662 HOA
- Forrester Cove Subdivision
- Mandatory home owners association
Listing and Financial Details
- Assessor Parcel Number M009.03-01-154.00
Ownership History
Purchase Details
Home Financials for this Owner
Home Financials are based on the most recent Mortgage that was taken out on this home.Purchase Details
Map
Similar Homes in Greenville, SC
Home Values in the Area
Average Home Value in this Area
Purchase History
| Date | Type | Sale Price | Title Company |
|---|---|---|---|
| Deed | $490,000 | None Listed On Document | |
| Deed | $185,000 | -- |
Mortgage History
| Date | Status | Loan Amount | Loan Type |
|---|---|---|---|
| Previous Owner | $88,900 | New Conventional | |
| Previous Owner | $172,500 | New Conventional |
Property History
| Date | Event | Price | Change | Sq Ft Price |
|---|---|---|---|---|
| 11/25/2024 11/25/24 | Sold | $490,000 | +3.2% | $223 / Sq Ft |
| 10/14/2024 10/14/24 | Pending | -- | -- | -- |
| 10/12/2024 10/12/24 | For Sale | $475,000 | -- | $216 / Sq Ft |
Tax History
| Year | Tax Paid | Tax Assessment Tax Assessment Total Assessment is a certain percentage of the fair market value that is determined by local assessors to be the total taxable value of land and additions on the property. | Land | Improvement |
|---|---|---|---|---|
| 2024 | $1,365 | $8,980 | $1,500 | $7,480 |
| 2023 | $1,365 | $8,980 | $1,500 | $7,480 |
| 2022 | $1,315 | $8,980 | $1,500 | $7,480 |
| 2021 | $1,316 | $8,980 | $1,500 | $7,480 |
| 2020 | $1,264 | $8,110 | $1,320 | $6,790 |
| 2019 | $1,217 | $8,110 | $1,320 | $6,790 |
| 2018 | $1,314 | $8,110 | $1,320 | $6,790 |
| 2017 | $1,317 | $8,110 | $1,320 | $6,790 |
| 2016 | $1,256 | $202,630 | $33,000 | $169,630 |
| 2015 | $1,251 | $202,630 | $33,000 | $169,630 |
| 2014 | $1,218 | $197,900 | $33,000 | $164,900 |
Source: Greater Greenville Association of REALTORS®
MLS Number: 1539508
APN: M009.03-01-154.00
- 212 Forrester Creek Way
- 208 Forrester Creek Way
- 470 Canewood Place
- 19 Centimeters Dr
- 112 Braxton Place
- 123 Woodridge Cir
- 5 Tillman Ct
- 204 Silver Run Ln
- 137 Gervais Cir
- 206 Hadley Commons Dr
- 202 Crepe Myrtle Ct
- 205 Loblolly Ln
- 204 Gilder Creek Dr
- 109 Nightingale Ln
- 148 Brookbend Rd
- 227 E Butler Rd
- 142 Oak Park Dr
- 00 Bridges Rd
- 18 Buckhannon Rd
- 19 Weston Brook Way
