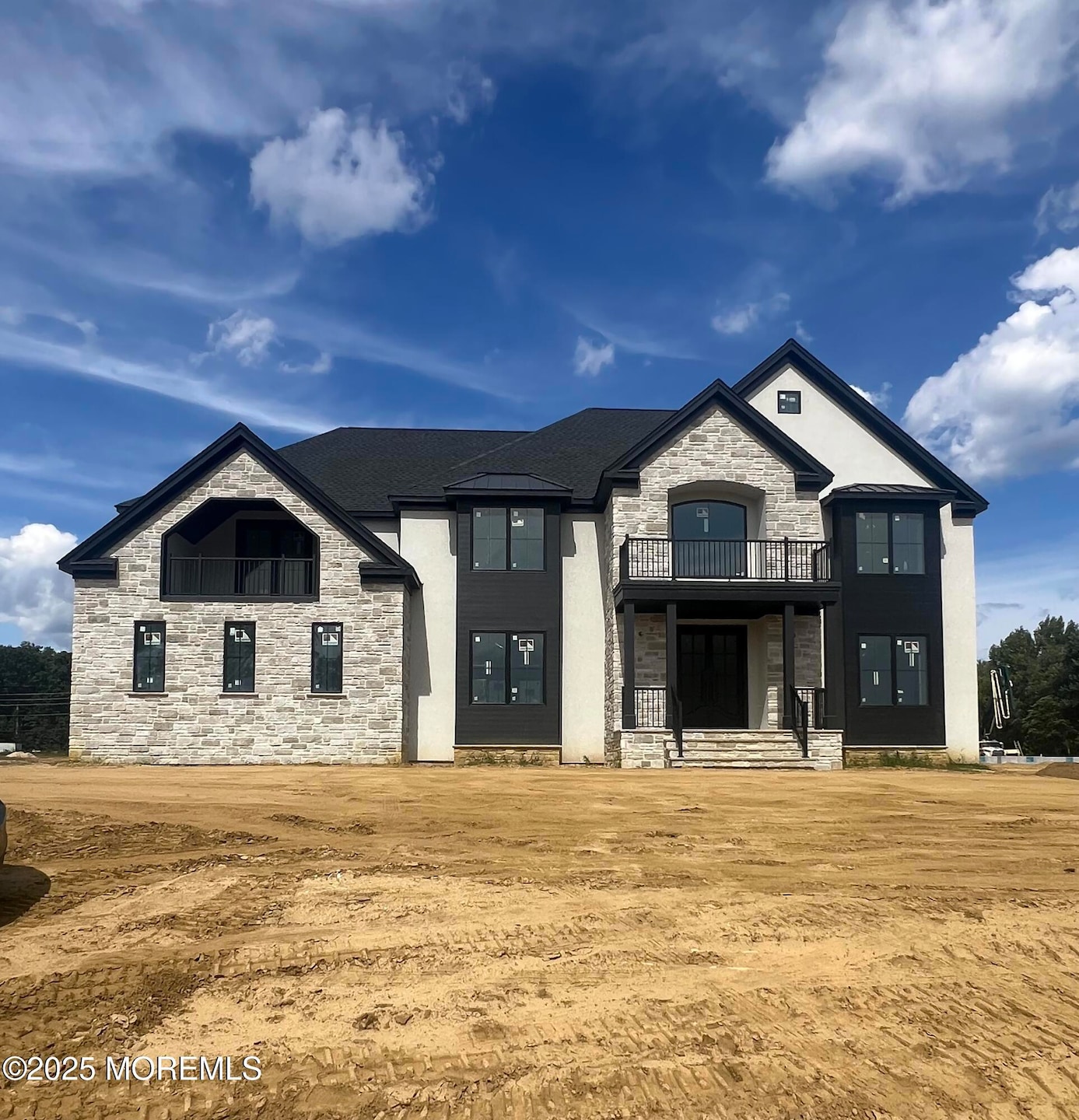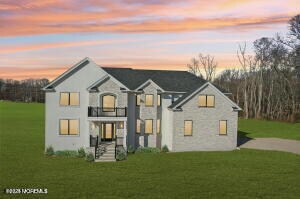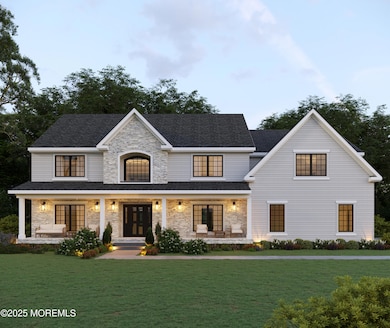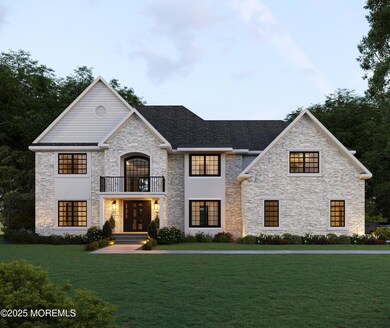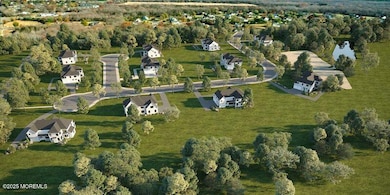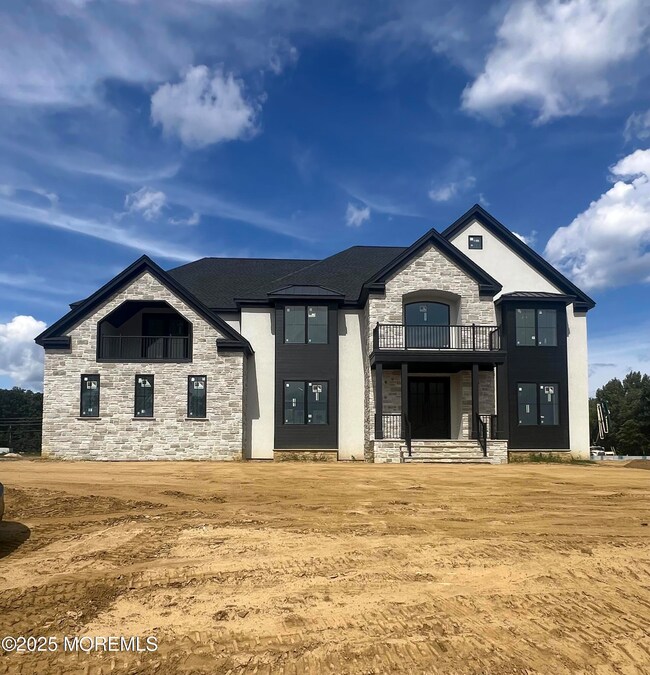3 Hague Rd Freehold Township, NJ 07728
Georgia NeighborhoodEstimated payment $9,632/month
Highlights
- New Construction
- Custom Home
- Wood Flooring
- Freehold Township High School Rated A-
- Deck
- Main Floor Bedroom
About This Home
Introducing Golden Meadows Estates - an exclusive enclave of just eleven custom single-family homes designed for those who value prestige and elegance. These residences blend timeless architecture with modern innovation, offering spacious interiors, soaring ceilings, and expansive windows that flood each space with natural light. Gourmet kitchens feature premium appliances and designer finishes, while serene bedrooms and spa-like bathrooms provide luxurious comfort. Nestled in a lush, gated community, Golden Meadows Estates promises unmatched privacy and tranquility. This is more than a home—it's a lifestyle of refined living, beauty, and sophistication.
Home Details
Home Type
- Single Family
Est. Annual Taxes
- $159
Lot Details
- Cul-De-Sac
- Oversized Lot
- Level Lot
Parking
- 3 Car Attached Garage
- Driveway
Home Design
- New Construction
- Custom Home
- Colonial Architecture
- Shingle Roof
- Asphalt Rolled Roof
Interior Spaces
- 2-Story Property
- Crown Molding
- Ceiling height of 9 feet on the main level
- Ceiling Fan
- Recessed Lighting
- Light Fixtures
- Gas Fireplace
- Insulated Windows
- French Doors
- Sliding Doors
- Insulated Doors
- Mud Room
- Entrance Foyer
- Great Room
- Living Room
- Dining Room
- Basement Fills Entire Space Under The House
- Pull Down Stairs to Attic
Kitchen
- Breakfast Room
- Eat-In Kitchen
- Double Oven
- Range Hood
- Dishwasher
- Kitchen Island
- Quartz Countertops
Flooring
- Wood
- Concrete
Bedrooms and Bathrooms
- 5 Bedrooms
- Main Floor Bedroom
- Primary bedroom located on second floor
- Walk-In Closet
- Primary Bathroom is a Full Bathroom
- In-Law or Guest Suite
- Dual Vanity Sinks in Primary Bathroom
- Primary Bathroom Bathtub Only
- Primary Bathroom includes a Walk-In Shower
Laundry
- Laundry Room
- Dryer
- Washer
Schools
- W. Freehold Elementary School
- Clifton T. Barkalow Middle School
- Freehold Regional High School
Utilities
- Zoned Heating and Cooling
- Heating System Uses Natural Gas
- Natural Gas Water Heater
Additional Features
- Energy-Efficient Appliances
- Deck
Community Details
- No Home Owners Association
Listing and Financial Details
- Assessor Parcel Number 17-00091-0000-00007-01-QFARM
Map
Home Values in the Area
Average Home Value in this Area
Property History
| Date | Event | Price | List to Sale | Price per Sq Ft |
|---|---|---|---|---|
| 05/19/2025 05/19/25 | Pending | -- | -- | -- |
| 04/21/2025 04/21/25 | For Sale | $1,825,000 | -- | -- |
Source: MOREMLS (Monmouth Ocean Regional REALTORS®)
MLS Number: 22511308
