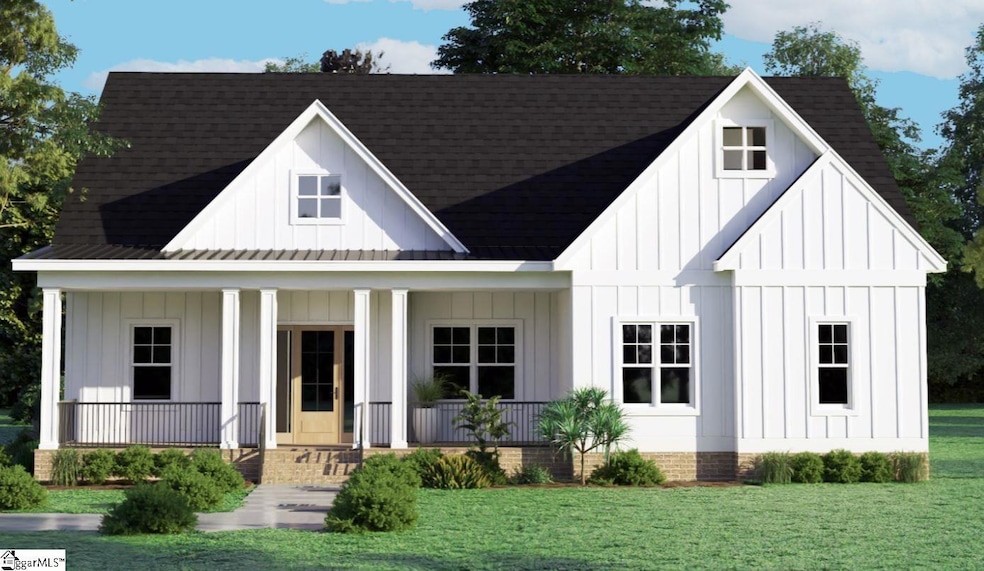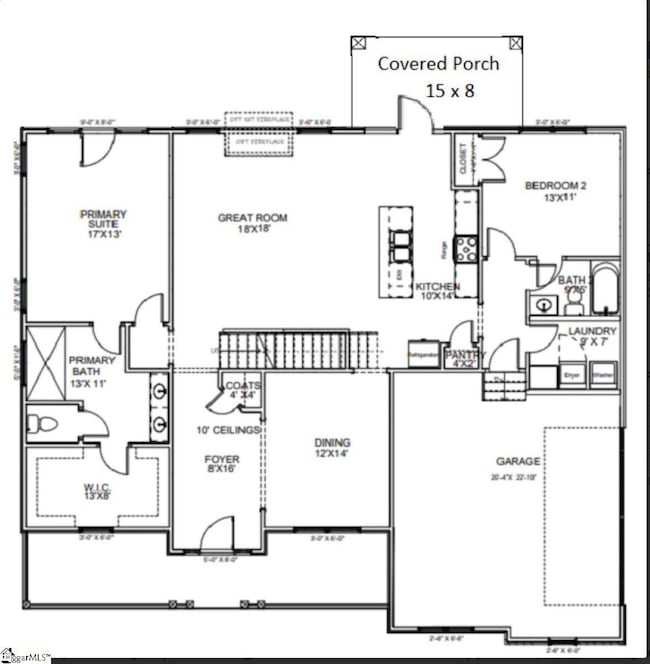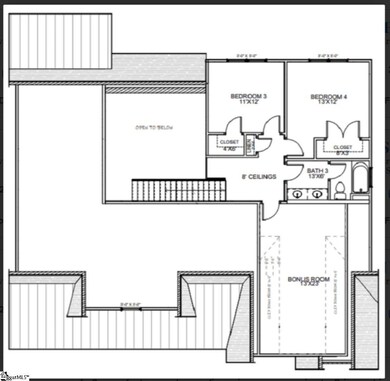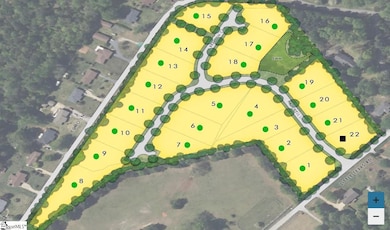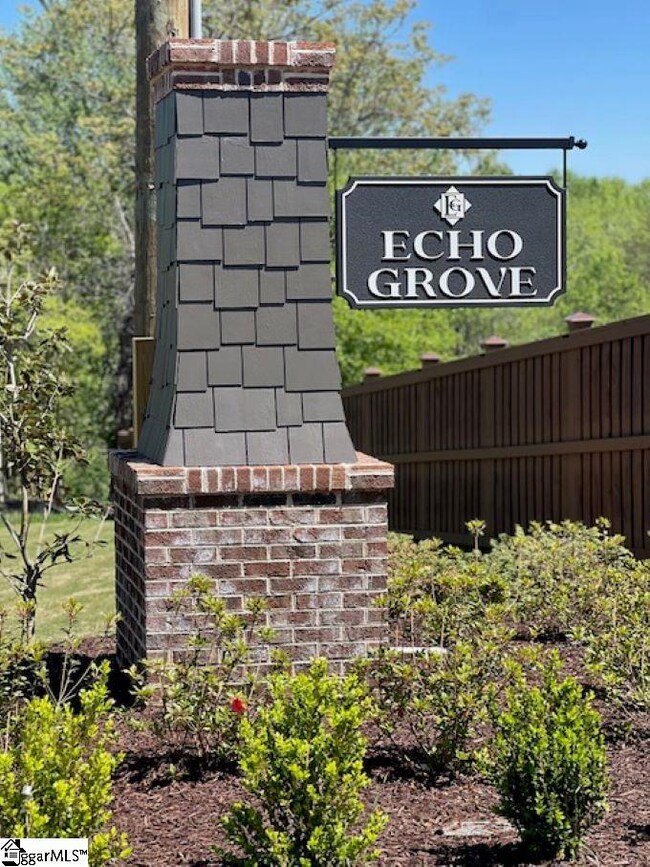
3 Halowell Ln Travelers Rest, SC 29690
Estimated payment $4,888/month
Highlights
- Craftsman Architecture
- Bonus Room
- Great Room
- Gateway Elementary School Rated A-
- Corner Lot
- Granite Countertops
About This Home
Welcome to Echo Grove, a premier new home community just 5 minutes from charming downtown Travelers Rest. Designed for comfort and ease, the Newberry model offers the ultimate in single-level living with a spacious, well-thought-out floor plan. Featuring 3 bedrooms, an office, and a sunroom, this home combines flexibility with style. Imagine enjoying seamless flow throughout your day, with the primary suite, laundry, and all main living spaces conveniently located on one floor. High-end finishes like 10-foot ceilings, oversized doors, and durable materials make maintenance a breeze, while energy-efficient appliances contribute to long-term savings. Echo Grove prioritizes easy living with homes that include universal design elements like no-step entryways and walk-in showers, ideal for all stages of life. Beyond your doorstep, embrace the beauty of nature and convenience, with grocery stores, healthcare, and retail options just minutes away. The neighborhood itself offers low-maintenance outdoor spaces for relaxing or entertaining, and nearby access to recreational trails, fitness centers, and cultural venues makes it perfect for active lifestyles. Whether you’re looking to stay connected to your community, enjoy peaceful solitude, or balance a bit of both, Echo Grove brings you the best of both worlds in an idyllic setting. Design your dream home today!
Home Details
Home Type
- Single Family
Year Built
- Built in 2025
Lot Details
- 0.49 Acre Lot
- Lot Dimensions are 150.6x146.9x128.2x154.7
- Corner Lot
- Few Trees
HOA Fees
- $50 Monthly HOA Fees
Home Design
- Home to be built
- Craftsman Architecture
- 2-Story Property
- Brick Exterior Construction
- Architectural Shingle Roof
- Hardboard
Interior Spaces
- 2,400-2,599 Sq Ft Home
- Smooth Ceilings
- Ceiling height of 9 feet or more
- Circulating Fireplace
- Great Room
- Dining Room
- Bonus Room
- Crawl Space
- Storage In Attic
- Fire and Smoke Detector
Kitchen
- Free-Standing Gas Range
- Built-In Microwave
- Dishwasher
- Granite Countertops
- Quartz Countertops
- Disposal
Flooring
- Carpet
- Laminate
- Ceramic Tile
- Luxury Vinyl Plank Tile
Bedrooms and Bathrooms
- 4 Bedrooms | 2 Main Level Bedrooms
- Walk-In Closet
- 3 Full Bathrooms
Laundry
- Laundry Room
- Laundry on main level
Parking
- 2 Car Attached Garage
- Garage Door Opener
- Driveway
Outdoor Features
- Covered Patio or Porch
Schools
- Gateway Elementary School
- Northwest Middle School
- Travelers Rest High School
Utilities
- Forced Air Heating and Cooling System
- Heating System Uses Natural Gas
- Underground Utilities
- Tankless Water Heater
- Gas Water Heater
- Septic Tank
Community Details
- Built by Pinestone Builders
- Echo Grove Subdivision, Hampton Floorplan
- Mandatory home owners association
Listing and Financial Details
- Tax Lot 1
- Assessor Parcel Number 0492010100100
Map
Home Values in the Area
Average Home Value in this Area
Property History
| Date | Event | Price | Change | Sq Ft Price |
|---|---|---|---|---|
| 05/12/2025 05/12/25 | For Sale | $747,190 | -- | $311 / Sq Ft |
Similar Homes in Travelers Rest, SC
Source: Greater Greenville Association of REALTORS®
MLS Number: 1557128
- 7 Halowell Ln
- 11 Halowell Ln
- 15 Halowell Ln
- 12 Halowell Ln
- 112 Halowell Ln
- 210 Brayton Ct
- 8 Spur Dr
- 30 Farmview Dr
- 18 Meadow Rose Dr
- 6 State Road S-23-948
- 5705 State Park Rd
- 11 Echo Dr
- 1100 Little Texas Rd
- 49 Pleasant Valley Trail
- 100 Pinelands Place
- 108 Pinelands Place
- 307 Pine Forest Rd
- 0000 Forest Dr Unit 88,89,90
- 108 Gaskins Trail
- 104 Gaskins Trail
- 214 Forest Dr
- 218 Forest Dr
- 125 Pinestone Dr
- 1600 Brooks Pointe Cir
- 1 Solis Ct
- 300 N Highway 25 Bypass
- 6001 Hampden Dr
- 421 Duncan Chapel Rd
- 316 Glover Cir Unit Crane
- 222 Montview Cir
- 139 Glover Cir Unit Dickerson
- 316 Glover Cir
- 9001 High Peak Dr
- 420 Thoreau Ln Unit Aspen
- 101 Enclave Paris Dr
- 51 Montague Rd
- 5380 Locust Hill Rd
- 104 Verdant Leaf Way
- 10 Montis Dr Unit 16
- 300 Sulphur Springs Rd
