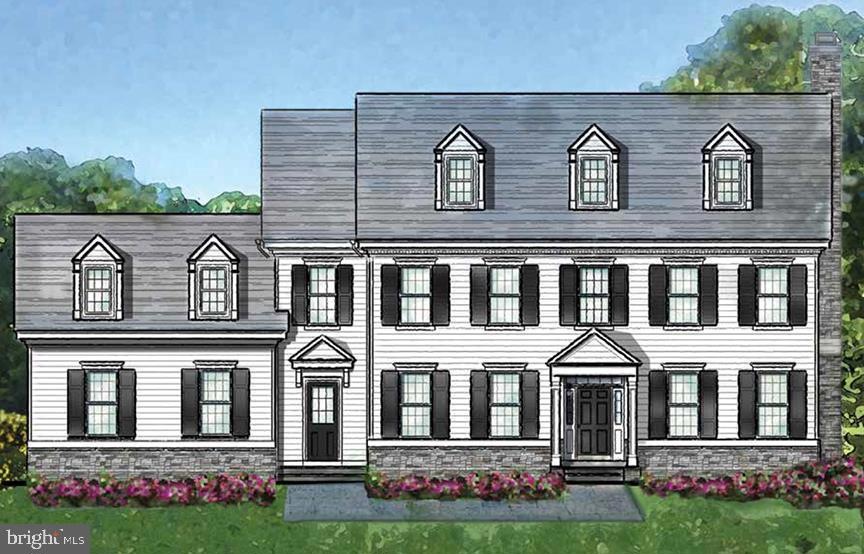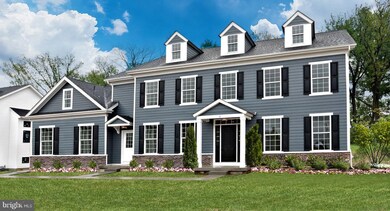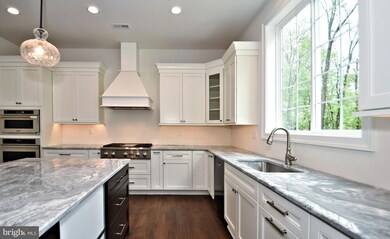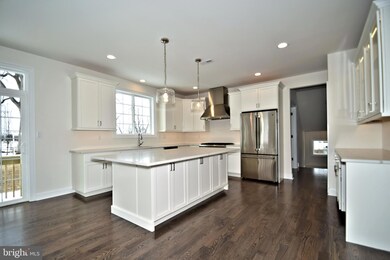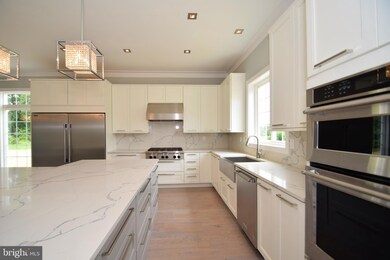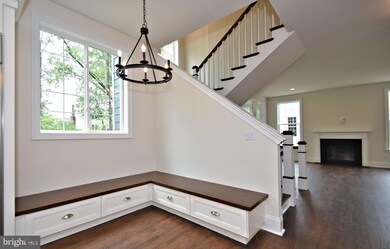
3 Hamlet Cir Mechanicsburg, PA 17050
Highlights
- New Construction
- Eat-In Gourmet Kitchen
- Traditional Architecture
- Silver Spring Elementary School Rated A
- Open Floorplan
- Wood Flooring
About This Home
As of February 2021Head West on Lancaster Rd. Turn right on Lakeside Ave. Take first right on Old Lancaster Rd. Take first left on Francis Ave. and Hamlet Circle will be on your Left.
Last Agent to Sell the Property
BHHS Fox & Roach-Rosemont License #RS326932 Listed on: 08/23/2019

Home Details
Home Type
- Single Family
Est. Annual Taxes
- $4,458
Lot Details
- 0.33 Acre Lot
- Cul-De-Sac
- Back, Front, and Side Yard
- Property is in excellent condition
HOA Fees
- $100 Monthly HOA Fees
Parking
- 2 Car Attached Garage
- Front Facing Garage
- Side Facing Garage
Home Design
- New Construction
- Traditional Architecture
- Brick Exterior Construction
- Shingle Roof
- Cement Siding
- Stone Siding
- Concrete Perimeter Foundation
- HardiePlank Type
Interior Spaces
- 3,573 Sq Ft Home
- Property has 2 Levels
- Open Floorplan
- Chair Railings
- Crown Molding
- Wainscoting
- Recessed Lighting
- 1 Fireplace
- Mud Room
- Entrance Foyer
- Family Room Off Kitchen
- Living Room
- Formal Dining Room
- Attic
- Unfinished Basement
Kitchen
- Eat-In Gourmet Kitchen
- Breakfast Area or Nook
- Kitchen Island
- Upgraded Countertops
Flooring
- Wood
- Carpet
- Tile or Brick
Bedrooms and Bathrooms
- 4 Bedrooms
- En-Suite Primary Bedroom
- En-Suite Bathroom
- Walk-In Closet
Laundry
- Laundry Room
- Laundry on upper level
Schools
- Hillside Elementary School
- Tredyffrin-Easttown Middle School
- Conestoga Senior High School
Utilities
- Central Heating and Cooling System
Community Details
- $1,000 Capital Contribution Fee
- Built by Stonehaven Homes
- Bayberry
Ownership History
Purchase Details
Home Financials for this Owner
Home Financials are based on the most recent Mortgage that was taken out on this home.Purchase Details
Similar Homes in Mechanicsburg, PA
Home Values in the Area
Average Home Value in this Area
Purchase History
| Date | Type | Sale Price | Title Company |
|---|---|---|---|
| Warranty Deed | $292,272 | -- | |
| Special Warranty Deed | $444,600 | -- |
Mortgage History
| Date | Status | Loan Amount | Loan Type |
|---|---|---|---|
| Open | $165,000 | New Conventional | |
| Closed | $230,400 | New Conventional |
Property History
| Date | Event | Price | Change | Sq Ft Price |
|---|---|---|---|---|
| 02/04/2021 02/04/21 | Sold | $993,092 | +3.2% | $278 / Sq Ft |
| 01/31/2020 01/31/20 | Pending | -- | -- | -- |
| 08/23/2019 08/23/19 | For Sale | $962,500 | +229.3% | $269 / Sq Ft |
| 03/20/2014 03/20/14 | Sold | $292,272 | +2.6% | $131 / Sq Ft |
| 11/19/2013 11/19/13 | Pending | -- | -- | -- |
| 11/19/2013 11/19/13 | For Sale | $285,000 | -- | $128 / Sq Ft |
Tax History Compared to Growth
Tax History
| Year | Tax Paid | Tax Assessment Tax Assessment Total Assessment is a certain percentage of the fair market value that is determined by local assessors to be the total taxable value of land and additions on the property. | Land | Improvement |
|---|---|---|---|---|
| 2025 | $4,458 | $276,600 | $75,800 | $200,800 |
| 2024 | $4,241 | $276,600 | $75,800 | $200,800 |
| 2023 | $4,026 | $276,600 | $75,800 | $200,800 |
| 2022 | $3,927 | $276,600 | $75,800 | $200,800 |
| 2021 | $3,843 | $276,600 | $75,800 | $200,800 |
| 2020 | $3,771 | $276,600 | $75,800 | $200,800 |
| 2019 | $3,709 | $276,600 | $75,800 | $200,800 |
| 2018 | $3,646 | $276,600 | $75,800 | $200,800 |
| 2017 | $3,582 | $276,600 | $75,800 | $200,800 |
| 2016 | -- | $276,600 | $75,800 | $200,800 |
| 2015 | -- | $276,600 | $75,800 | $200,800 |
| 2014 | -- | $71,600 | $71,600 | $0 |
Agents Affiliated with this Home
-
Alexis McGrath

Seller's Agent in 2021
Alexis McGrath
BHHS Fox & Roach
(215) 280-9998
2 in this area
54 Total Sales
-
Mary Lou Ferry

Buyer's Agent in 2021
Mary Lou Ferry
Farley & Ferry Realty Inc
(609) 289-1139
1 in this area
94 Total Sales
-
Pete Weigher

Seller's Agent in 2014
Pete Weigher
TeamPete Realty Services, Inc.
(717) 418-2280
16 Total Sales
-
S
Buyer's Agent in 2014
SANKARA BASAVA
Cavalry Realty LLC
Map
Source: Bright MLS
MLS Number: PACT487252
APN: 38-08-0567-335
- 107 Bluebell Dr
- 427 Carmella Dr
- 55 Hamlet Cir
- 409 Carmella Dr
- 226 Carmella Dr
- 1015 Wintergreen Dr
- 9 Jackson Ct
- Jamestown Plan at Spring Meadow Reserve
- Winston Plan at Spring Meadow Reserve
- Hartman Plan at Spring Meadow Reserve
- Edison Plan at Spring Meadow Reserve
- Campbell Plan at Spring Meadow Reserve
- Summergrove Plan at Spring Meadow Reserve
- Chelsea Plan at Spring Meadow Reserve
- Danbury Plan at Spring Meadow Reserve
- Lawrenceville Plan at Spring Meadow Reserve
- Glenwood Plan at Spring Meadow Reserve
- Rockford Plan at Spring Meadow Reserve
- Branson Plan at Spring Meadow Reserve
- Breckenridge Plan at Spring Meadow Reserve
