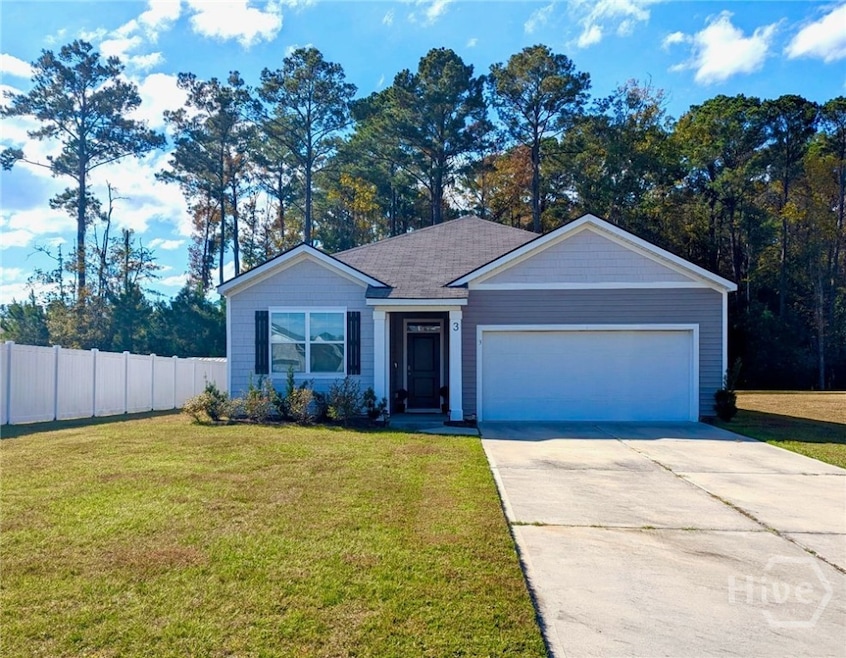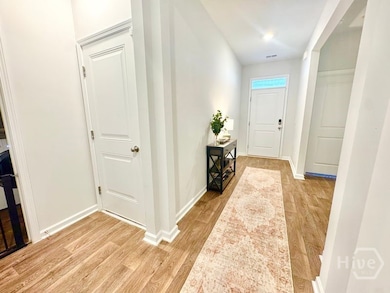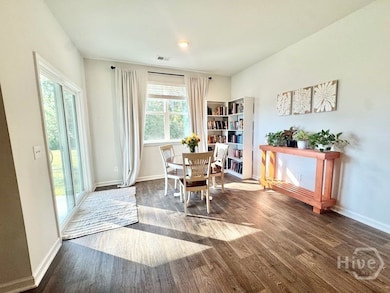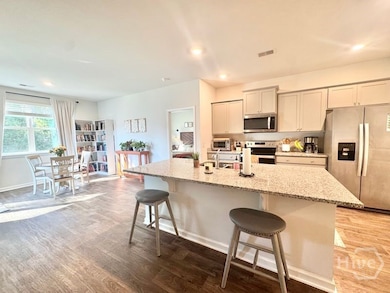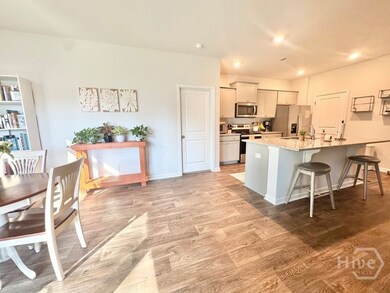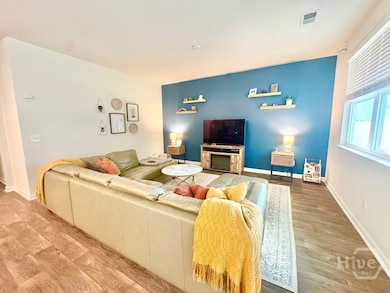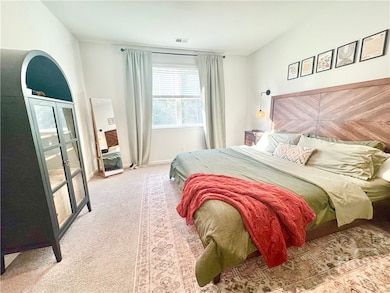3 Heavener Rd Port Wentworth, GA 31407
Godley Station NeighborhoodHighlights
- Fitness Center
- Traditional Architecture
- 2 Car Attached Garage
- Clubhouse
- Community Pool
- Double Vanity
About This Home
Welcome to this stunning single-story home built in 2021, offering 3 spacious bedrooms and 2 full bathrooms in a gated cul-de-sac community packed with resort-style amenities. Step inside to a bright, open floor plan featuring soaring ceilings and luxury vinyl plank flooring throughout the main living areas. The modern kitchen shines with stainless steel appliances, granite countertops, ample cabinetry, perfect for entertaining or everyday living. Enjoy relaxing or hosting outdoors on the large patio, or take advantage of the HIGHLANDS neighborhood’s many amenities — including an exercise room, community center, pond, volleyball court, playground, and park. A walk-in laundry room and 2-car garage add the finishing touches, offering both style and functionality in one exceptional home. The home is receiving a complete repaint in modern, neutral shades! Don't miss your chance to live in this peaceful, amenity-rich community — where comfort, technology, and charm meet in perfect harmony. For more information and applications visit www.coastalaccentrentals.com
Home Details
Home Type
- Single Family
Year Built
- Built in 2021
Lot Details
- 8,625 Sq Ft Lot
Parking
- 2 Car Attached Garage
Home Design
- Traditional Architecture
- Vinyl Siding
Interior Spaces
- 1,618 Sq Ft Home
- 1-Story Property
- Laundry Room
Kitchen
- Oven
- Range
- Microwave
- Dishwasher
Bedrooms and Bathrooms
- 3 Bedrooms
- 2 Full Bathrooms
- Double Vanity
Utilities
- Central Air
- Heat Pump System
- Underground Utilities
- Electric Water Heater
Listing and Financial Details
- Tax Lot 627
- Assessor Parcel Number 21016A13028
Community Details
Recreation
- Fitness Center
- Community Pool
Pet Policy
- Pets Allowed
- Pet Deposit $350
Additional Features
- Property has a Home Owners Association
- Clubhouse
Map
Source: Savannah Multi-List Corporation
MLS Number: SA343606
APN: 21016A13023
- 158 Troupe Dr
- 9 Saddle St N
- 114 Claystone Ct
- 109 Claystone Ct
- 116 Breaklands Ct
- 9 Chandler Bluff Dr
- 124 Breaklands Ct
- 75 Redwall Cir
- 86 Winslow Cir
- 118 Westover Dr
- 74 Winslow Cir
- 42 Westbourne Way
- 117 Westover Dr
- 75 Timber Crest Ct
- 79 Timber Crest Ct
- 58 Winslow Cir
- 107 Willow Point Cir
- 129 Winslow Cir
- 75 Fairgreen St
- 42 Winslow Cir
- 154 Troupe Dr
- 123 Troupe Dr
- 6 Timber Crest Ct
- 119 Fairgreen St
- 116 Winslow Cir
- 116 Winslow Cir
- 56 Ashleigh Ln
- 30 Winslow Cir
- 278 Willow Point Cir
- 16 Bushwood Dr
- 19 Winslow Cir
- 1245 Georgia 30
- 32 Bay Willow Ct
- 10 Bushwood Dr
- 4 Buxton Ave
- 8 Bushwood Dr
- 66 Godley Park Way
- 179 Willow Point Cir
- 4 Greatwood Way
- 186 Willow Point Cir
