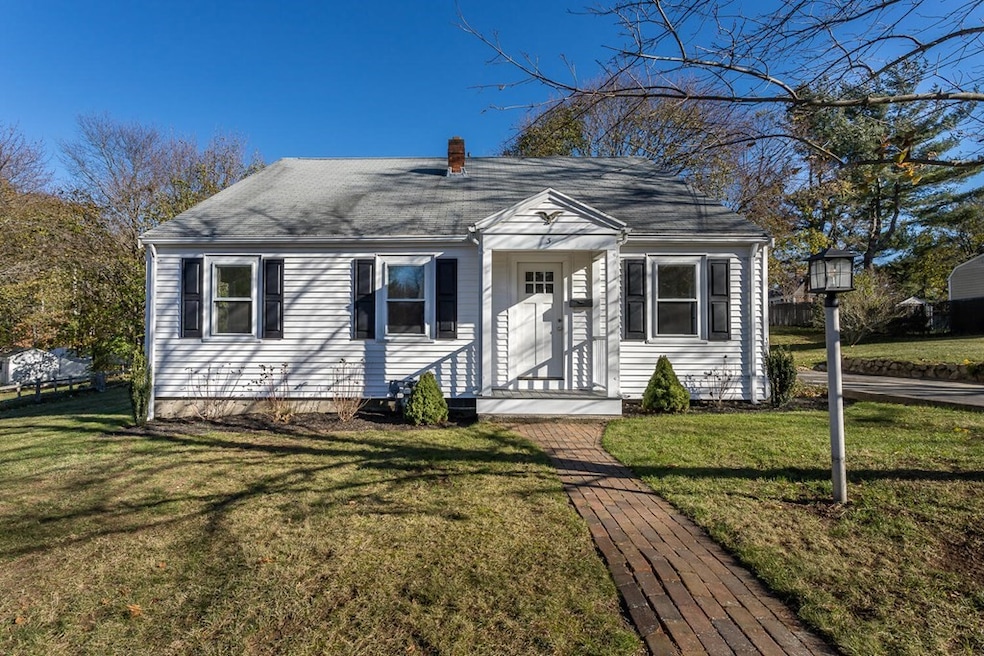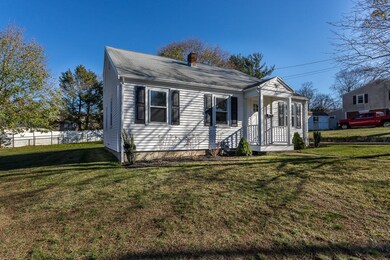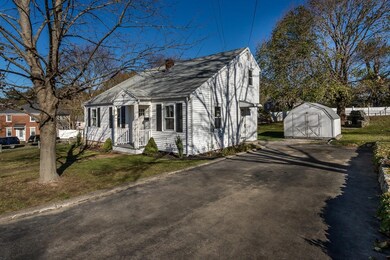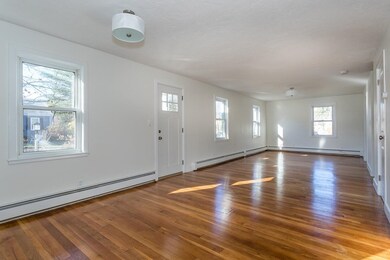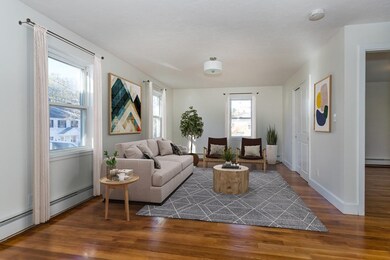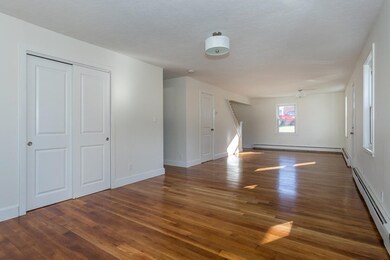
3 Hemlock Rd Hingham, MA 02043
Highlights
- Golf Course Community
- Open Floorplan
- Property is near public transit
- Plymouth River Elementary School Rated A
- Cape Cod Architecture
- Wooded Lot
About This Home
As of February 2023WOW! STUNNING Renovation Throughout ... 3 Bedrooms, 2 Full Baths; PRISTINE HOME.. NEW Kitchen outfitted with Gorgeous QUARTZ and timeless WHITE on-trend cabinets with crown molding complete with Brand NEW Stainless Steel Appliances and Fixtures. Shiny HARDWOODS. OPEN FLOOR PLAN showcases Large Living and/or Dining Area with FIRST LEVEL BEDROOM (virutally staged as home office) and a modern FULL BATH. On the UPPER LEVEL find TWO Additional good-sized BEDROOMS with yet Another UPDATED FULL BATH. Sizable BASEMENT and STORAGE. Lovely BACKYARD, Close proximity to Elementary School, Beautiful SIDE STREET location. Sellers prefer a quick close. Shoes off or show coverings required. Celebrate the New Year in style with your Beautiful NEW Home!
Last Agent to Sell the Property
William Raveis R.E. & Home Services Listed on: 11/22/2022

Home Details
Home Type
- Single Family
Est. Annual Taxes
- $5,049
Year Built
- Built in 1945 | Remodeled
Lot Details
- 0.28 Acre Lot
- Wooded Lot
Home Design
- Cape Cod Architecture
- Frame Construction
- Shingle Roof
- Concrete Perimeter Foundation
Interior Spaces
- 1,321 Sq Ft Home
- Open Floorplan
- Recessed Lighting
Kitchen
- Stove
- Range
- Microwave
- Dishwasher
- Stainless Steel Appliances
- Solid Surface Countertops
Flooring
- Wood
- Ceramic Tile
Bedrooms and Bathrooms
- 3 Bedrooms
- Primary bedroom located on second floor
- 2 Full Bathrooms
- Bathtub with Shower
Laundry
- Dryer
- Washer
Basement
- Basement Fills Entire Space Under The House
- Interior Basement Entry
- Laundry in Basement
Parking
- 4 Car Parking Spaces
- Driveway
- Paved Parking
- Open Parking
- Off-Street Parking
Outdoor Features
- Patio
- Rain Gutters
Location
- Property is near public transit
- Property is near schools
Utilities
- No Cooling
- 2 Heating Zones
- Heating System Uses Natural Gas
- 100 Amp Service
- Natural Gas Connected
- Gas Water Heater
- Private Sewer
Listing and Financial Details
- Tax Lot 20
- Assessor Parcel Number 1035008
Community Details
Recreation
- Golf Course Community
- Tennis Courts
- Park
- Jogging Path
Additional Features
- No Home Owners Association
- Shops
Ownership History
Purchase Details
Similar Homes in the area
Home Values in the Area
Average Home Value in this Area
Purchase History
| Date | Type | Sale Price | Title Company |
|---|---|---|---|
| Deed | -- | -- |
Mortgage History
| Date | Status | Loan Amount | Loan Type |
|---|---|---|---|
| Open | $275,000 | Purchase Money Mortgage | |
| Open | $530,000 | Purchase Money Mortgage | |
| Previous Owner | $15,000 | No Value Available |
Property History
| Date | Event | Price | Change | Sq Ft Price |
|---|---|---|---|---|
| 02/01/2023 02/01/23 | Sold | $675,000 | -2.9% | $511 / Sq Ft |
| 12/08/2022 12/08/22 | Pending | -- | -- | -- |
| 11/22/2022 11/22/22 | For Sale | $695,000 | +26.4% | $526 / Sq Ft |
| 09/22/2022 09/22/22 | Sold | $549,900 | 0.0% | $416 / Sq Ft |
| 09/04/2022 09/04/22 | Pending | -- | -- | -- |
| 08/24/2022 08/24/22 | For Sale | $549,900 | -- | $416 / Sq Ft |
Tax History Compared to Growth
Tax History
| Year | Tax Paid | Tax Assessment Tax Assessment Total Assessment is a certain percentage of the fair market value that is determined by local assessors to be the total taxable value of land and additions on the property. | Land | Improvement |
|---|---|---|---|---|
| 2025 | $6,487 | $606,800 | $323,100 | $283,700 |
| 2024 | $6,043 | $557,000 | $323,100 | $233,900 |
| 2023 | $5,112 | $511,200 | $300,000 | $211,200 |
| 2022 | $5,049 | $436,800 | $261,500 | $175,300 |
| 2021 | $4,875 | $413,100 | $261,500 | $151,600 |
| 2020 | $4,763 | $413,100 | $261,500 | $151,600 |
| 2019 | $4,724 | $400,000 | $261,500 | $138,500 |
| 2018 | $4,676 | $397,300 | $261,500 | $135,800 |
| 2017 | $4,749 | $387,700 | $260,500 | $127,200 |
| 2016 | $4,687 | $375,300 | $248,100 | $127,200 |
| 2015 | $4,343 | $346,600 | $219,400 | $127,200 |
Agents Affiliated with this Home
-
Julie Lombard

Seller's Agent in 2023
Julie Lombard
William Raveis R.E. & Home Services
(617) 413-1567
58 Total Sales
-
Eileen Cain Clancy
E
Seller's Agent in 2022
Eileen Cain Clancy
William Raveis R.E. & Home Services
(781) 828-4550
26 Total Sales
Map
Source: MLS Property Information Network (MLS PIN)
MLS Number: 73060319
APN: HING-000116-000000-000020
