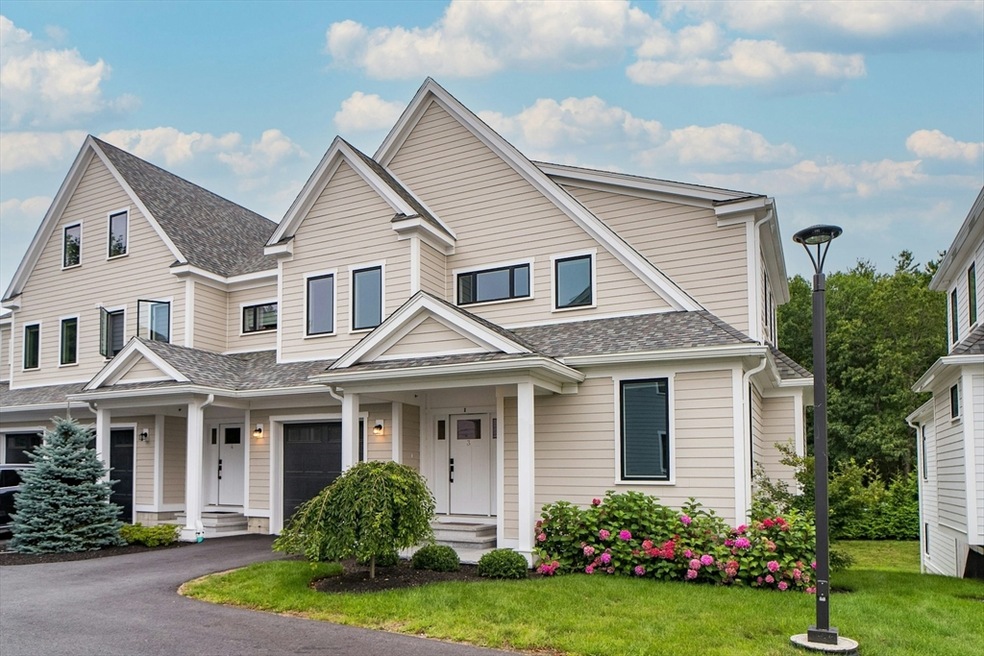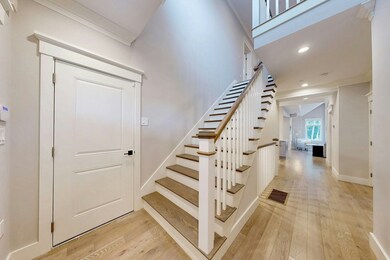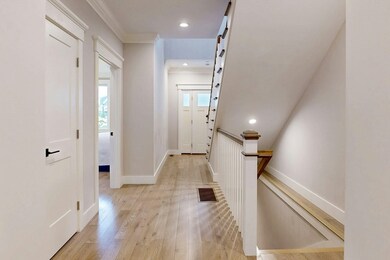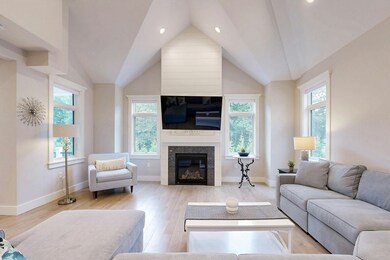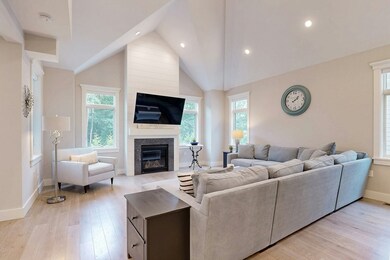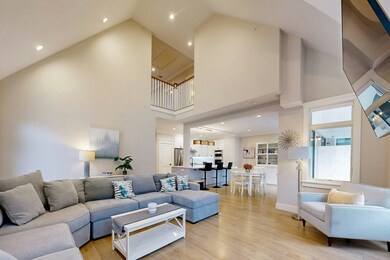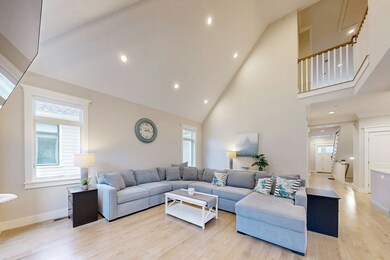3 Hennery Way Bld E Unit 3 Medfield, MA 02052
Estimated payment $7,108/month
Highlights
- Open Floorplan
- Custom Closet System
- Deck
- Memorial School Rated A-
- Landscaped Professionally
- Cathedral Ceiling
About This Home
Exquisite home. Picture living in the heart of Medfield a short distance from the downtown. This Medfield Meadows townhome features many high-end amenities which are showcased throughout: an open floor plan, engineered hardwood floors, 9' ceilings, gorgeous bathrooms, large closets, and fine millwork and finishes. The first floor is perfect for hosting large or intimate gatherings. It feature a stunning gourmet kitchen with numerous upgrades: professional stainless appliances, custom white cabinetry, a large island, and granite counters. Adjacent is a fabulous family room with a cathedral ceiling, gas fireplace, wall of windows, and access to the deck and private patio. A desirable first floor primary suite with a spa-like attached bath, and a beautiful half bath complete this level. Upstairs there are three additional bedrooms, another full bath and a bonus room. The lower level features a large walkout family room, full bath, and office. Private garage and loads of storage.
Listing Agent
Berkshire Hathaway HomeServices Commonwealth Real Estate Listed on: 08/06/2025

Townhouse Details
Home Type
- Townhome
Est. Annual Taxes
- $12,966
Year Built
- Built in 2022
Lot Details
- Landscaped Professionally
- Sprinkler System
HOA Fees
- $494 Monthly HOA Fees
Parking
- 1 Car Attached Garage
- Garage Door Opener
- Open Parking
- Off-Street Parking
Home Design
- Entry on the 1st floor
- Frame Construction
- Shingle Roof
Interior Spaces
- 3-Story Property
- Open Floorplan
- Crown Molding
- Cathedral Ceiling
- Recessed Lighting
- Decorative Lighting
- Insulated Windows
- Pocket Doors
- Sliding Doors
- Entryway
- Living Room with Fireplace
- Dining Area
- Home Office
- Home Security System
- Basement
Kitchen
- Oven
- Stove
- Range
- Microwave
- Dishwasher
- Wine Cooler
- Stainless Steel Appliances
- Kitchen Island
- Solid Surface Countertops
- Disposal
Flooring
- Engineered Wood
- Wall to Wall Carpet
- Ceramic Tile
- Vinyl
Bedrooms and Bathrooms
- 5 Bedrooms
- Primary Bedroom on Main
- Custom Closet System
- Dual Closets
- Linen Closet
- Double Vanity
- Bathtub with Shower
- Separate Shower
Laundry
- Laundry on main level
- Washer and Electric Dryer Hookup
Outdoor Features
- Balcony
- Deck
- Patio
Schools
- Mem Elementary School
- Blake Middle School
- Medfield High School
Utilities
- Forced Air Heating and Cooling System
- 3 Cooling Zones
- 3 Heating Zones
- Heating System Uses Natural Gas
- 200+ Amp Service
Additional Features
- Energy-Efficient Thermostat
- Property is near schools
Listing and Financial Details
- Assessor Parcel Number M:0042 B:0000 L:01909
Community Details
Overview
- Other Mandatory Fees include Master Insurance, Exterior Maintenance, Snow Removal
- Association fees include insurance, maintenance structure, ground maintenance, snow removal
- 11 Units
- Medfield Meadows Community
- Near Conservation Area
Amenities
- Common Area
- Shops
Recreation
- Tennis Courts
- Park
- Jogging Path
Pet Policy
- Pets Allowed
Map
Home Values in the Area
Average Home Value in this Area
Tax History
| Year | Tax Paid | Tax Assessment Tax Assessment Total Assessment is a certain percentage of the fair market value that is determined by local assessors to be the total taxable value of land and additions on the property. | Land | Improvement |
|---|---|---|---|---|
| 2025 | $12,966 | $939,600 | $0 | $939,600 |
| 2024 | $15,006 | $1,025,000 | $0 | $1,025,000 |
| 2023 | $2,183 | $141,500 | $0 | $141,500 |
Property History
| Date | Event | Price | List to Sale | Price per Sq Ft | Prior Sale |
|---|---|---|---|---|---|
| 10/10/2025 10/10/25 | Pending | -- | -- | -- | |
| 09/17/2025 09/17/25 | Price Changed | $1,049,900 | -1.9% | $284 / Sq Ft | |
| 08/06/2025 08/06/25 | For Sale | $1,069,900 | +15.7% | $289 / Sq Ft | |
| 12/01/2023 12/01/23 | Sold | $925,000 | -7.5% | $250 / Sq Ft | View Prior Sale |
| 10/13/2023 10/13/23 | Pending | -- | -- | -- | |
| 10/05/2023 10/05/23 | For Sale | $999,900 | -- | $270 / Sq Ft |
Purchase History
| Date | Type | Sale Price | Title Company |
|---|---|---|---|
| Condominium Deed | $925,000 | None Available | |
| Condominium Deed | $925,000 | None Available |
Mortgage History
| Date | Status | Loan Amount | Loan Type |
|---|---|---|---|
| Open | $525,000 | Purchase Money Mortgage | |
| Closed | $525,000 | Purchase Money Mortgage |
Source: MLS Property Information Network (MLS PIN)
MLS Number: 73414809
APN: MEDF M:0042 B:0000 L:019-03
