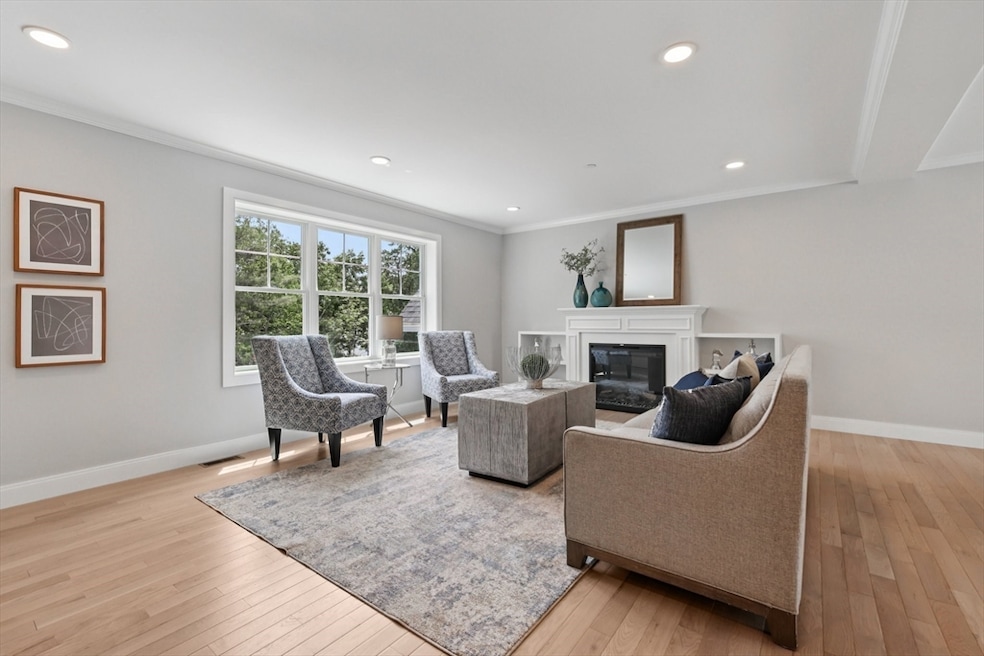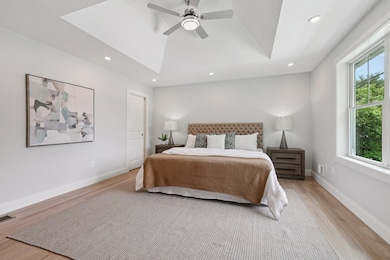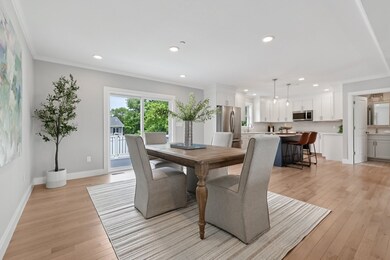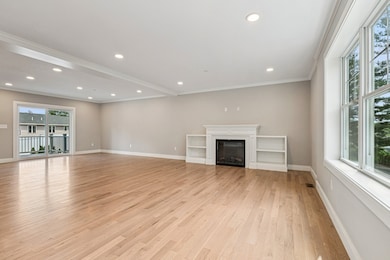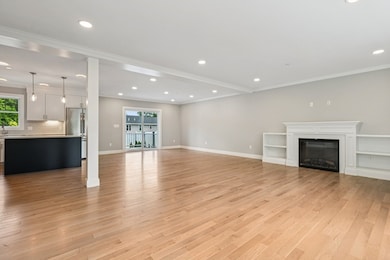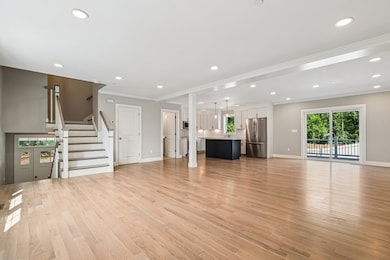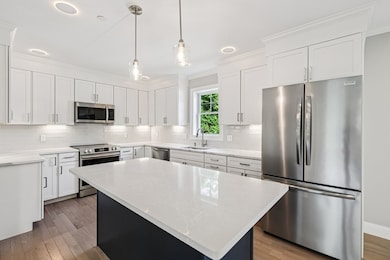3 Hickory Hill Rd Unit 1 Wakefield, MA 01880
Greenwood NeighborhoodEstimated payment $5,768/month
Highlights
- Open Floorplan
- Wood Flooring
- Solid Surface Countertops
- Deck
- Bonus Room
- Stainless Steel Appliances
About This Home
2 of 3 townhomes have sold but the last new construction condo is now available! Step inside this stunning BRAND-NEW townhome, crafted by a renowned local builder! Through the front door is a bright and airy main level, with a seamless flow of the living & kitchen areas. The custom wood mantel with shelving accents the fireplace and creates a focal point in the living area. The modern kitchen boasts quartz countertops, stainless steel appliances, white cabinetry, and a kitchen island, all complemented by a stylish half bath. On the top floor, you’ll find three well-appointed bedrooms, including a primary ensuite with walk-in closet. A versatile bonus room allows you to customize the space to fit your needs. Exclusive backyard with private patio. Experience the perks of brand-new construction with modern finishes, energy efficiency, and thoughtful design!
Townhouse Details
Home Type
- Townhome
Year Built
- Built in 2025
Parking
- 1 Car Garage
- Off-Street Parking
Home Design
- Entry on the 1st floor
- Frame Construction
Interior Spaces
- 2,200 Sq Ft Home
- 3-Story Property
- Open Floorplan
- Coffered Ceiling
- Recessed Lighting
- Living Room with Fireplace
- Bonus Room
- Basement
- Exterior Basement Entry
- Laundry on upper level
Kitchen
- Range
- Microwave
- Dishwasher
- Stainless Steel Appliances
- Kitchen Island
- Solid Surface Countertops
Flooring
- Wood
- Ceramic Tile
- Vinyl
Bedrooms and Bathrooms
- 3 Bedrooms
- Primary bedroom located on second floor
- Walk-In Closet
- Dual Vanity Sinks in Primary Bathroom
- Bathtub with Shower
- Separate Shower
Outdoor Features
- Deck
- Patio
Schools
- Greenwood Elementary School
- Galvin Middle School
- Wakefield High School
Utilities
- Central Air
- 2 Cooling Zones
- 2 Heating Zones
- Heat Pump System
Community Details
- Association fees include insurance, ground maintenance, snow removal
- 3 Units
Listing and Financial Details
- Assessor Parcel Number 820444
Map
Home Values in the Area
Average Home Value in this Area
Property History
| Date | Event | Price | List to Sale | Price per Sq Ft |
|---|---|---|---|---|
| 10/29/2025 10/29/25 | For Sale | $919,900 | -- | $418 / Sq Ft |
Source: MLS Property Information Network (MLS PIN)
MLS Number: 73449107
- 26 Atwood Ave Unit A
- 12 Melrose Terrace Unit 5
- 12 Melrose Terrace Unit 13
- 12 Melrose Terrace
- 1077 Main St
- 50 Renwick Rd
- 107 Spring St
- 5 Charles St Unit 1
- 513-517 Franklin St Unit 517
- 506-512 Franklin St Unit A
- 608 Franklin St Unit 1
- 53 Pearl St Unit 3
- 40 Howie St Unit 40
- 168 Franklin St
- 157 Franklin St Unit D1
- 159 Franklin St Unit C2
- 51 Melrose St Unit 2A
- 51 Melrose St Unit 5E
- 50 Gould St Unit 1
- 180 Green St Unit 314
