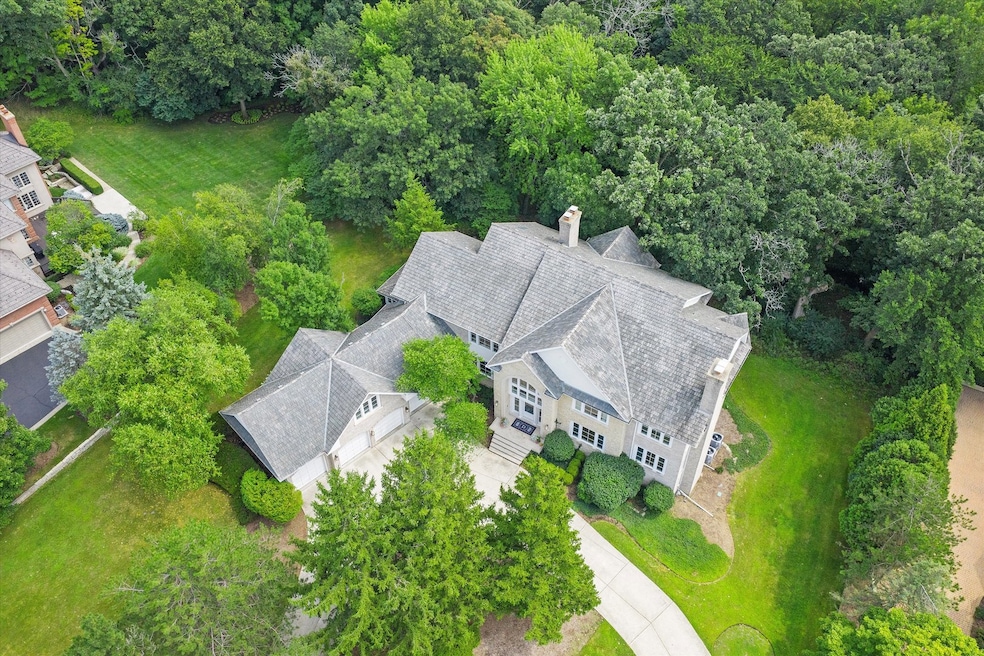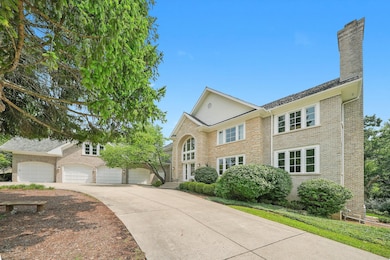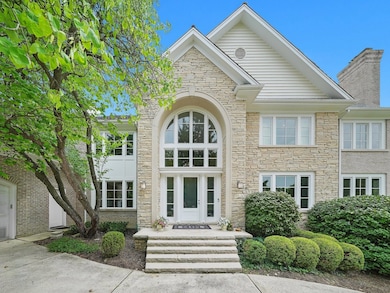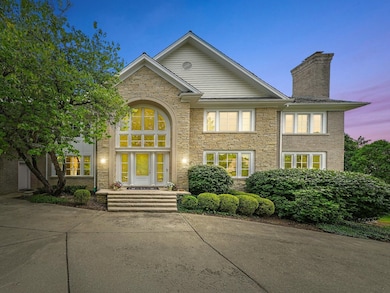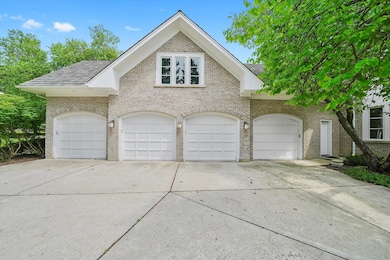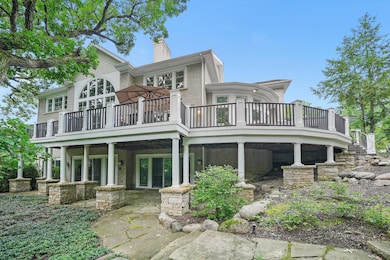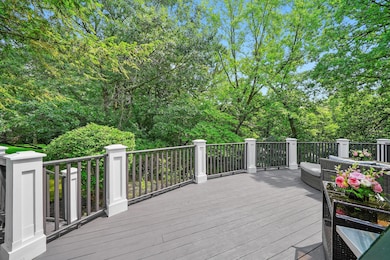3 Hillburn Ct North Barrington, IL 60010
Wynstone NeighborhoodEstimated payment $13,462/month
Highlights
- Gated Community
- 1.5 Acre Lot
- Mature Trees
- North Barrington Elementary School Rated A
- Landscaped Professionally
- Community Lake
About This Home
Experience refined living in the gated community of Wynstone-home to the acclaimed Jack Nicklaus Signature Golf Course. Set on 1.5 acres, this 6BR/5.3BA estate offers approximately 10,000 sq ft across three finished levels. A circular drive welcomes you into a two-story foyer and sun-filled great room with vaulted ceiling, dramatic windows, and fireplace. The updated stunning de Giulio kitchen features Siematic cabinetry, two Wolf wall ovens, a 5-burner Wolf cooktop, granite counters, a large island, and an eat-in area that opens to the family room with fireplace and deck access. The main level also includes a guest suite, sunroom, library/game room with large closet and 1/2 bath, and formal dining room. Upstairs, the primary suite offers a sitting room with fireplace, walk-in dressing room/closet with built in storage, and spa bath. Three additional bedrooms (one en suite), a full hall bath, laundry, and exercise room complete this level. The finished walkout lower level includes expansive recreation/media space, huge wet bar, bedroom, full bath, bonus room, and access to a custom stone patio. Recent updates include new stair carpeting, interior paint, custom flooring, solid wood interior doors, custom windows, beverage bar, new dishwasher and cooktop, updated light fixtures, and enhanced security system. Outdoor living is highlighted by a spacious deck, mature landscaping, and a wooded backdrop. Must see this wooded wonderland estate!
Listing Agent
Jameson Sotheby's International Realty Brokerage Phone: (847) 508-7775 License #471000677 Listed on: 11/14/2025

Home Details
Home Type
- Single Family
Est. Annual Taxes
- $35,448
Year Built
- Built in 1991
Lot Details
- 1.5 Acre Lot
- Lot Dimensions are 167x451x183x271
- Cul-De-Sac
- Dog Run
- Landscaped Professionally
- Paved or Partially Paved Lot
- Mature Trees
- Wooded Lot
HOA Fees
- $546 Monthly HOA Fees
Parking
- 4 Car Garage
- Circular Driveway
- Parking Included in Price
Home Design
- Traditional Architecture
- Brick Exterior Construction
- Shake Roof
- Concrete Perimeter Foundation
Interior Spaces
- 10,532 Sq Ft Home
- 2-Story Property
- Central Vacuum
- Built-In Features
- Vaulted Ceiling
- Ceiling Fan
- Double Sided Fireplace
- Attached Fireplace Door
- Gas Log Fireplace
- Window Screens
- Family Room with Fireplace
- 5 Fireplaces
- Great Room
- Living Room with Fireplace
- Sitting Room
- Breakfast Room
- Formal Dining Room
- Library with Fireplace
- Recreation Room
- Bonus Room
- Home Gym
- Wood Flooring
- Unfinished Attic
Kitchen
- Cooktop
- Microwave
- High End Refrigerator
- Dishwasher
- Wine Refrigerator
- Wolf Appliances
- Stainless Steel Appliances
- Disposal
Bedrooms and Bathrooms
- 6 Bedrooms
- 6 Potential Bedrooms
- Main Floor Bedroom
- Fireplace in Primary Bedroom
- Walk-In Closet
- Bathroom on Main Level
- Bidet
- Dual Sinks
- Whirlpool Bathtub
- Double Shower
- Garden Bath
- Shower Body Spray
- Separate Shower
Laundry
- Laundry Room
- Laundry in multiple locations
- Washer
- Sink Near Laundry
Basement
- Sump Pump
- Fireplace in Basement
- Finished Basement Bathroom
Home Security
- Home Security System
- Carbon Monoxide Detectors
Outdoor Features
- Deck
- Patio
Location
- Property is near a park
Schools
- North Barrington Elementary Scho
- Barrington Middle School-Station
- Barrington High School
Utilities
- Forced Air Zoned Cooling and Heating System
- Heating System Uses Natural Gas
- 400 Amp
- Multiple Water Heaters
- Water Softener is Owned
Listing and Financial Details
- Homeowner Tax Exemptions
Community Details
Overview
- Cynthia Taylor Association, Phone Number (847) 304-2850
- Wynstone Subdivision, Custom Floorplan
- Property managed by First Service Residential
- Community Lake
Recreation
- Tennis Courts
- Community Pool
Additional Features
- Clubhouse
- Gated Community
Map
Home Values in the Area
Average Home Value in this Area
Tax History
| Year | Tax Paid | Tax Assessment Tax Assessment Total Assessment is a certain percentage of the fair market value that is determined by local assessors to be the total taxable value of land and additions on the property. | Land | Improvement |
|---|---|---|---|---|
| 2024 | $32,216 | $489,021 | $63,000 | $426,021 |
| 2023 | $27,150 | $419,785 | $54,081 | $365,704 |
| 2022 | $27,150 | $350,455 | $61,183 | $289,272 |
| 2021 | $23,882 | $304,264 | $60,143 | $244,121 |
| 2020 | $23,348 | $303,324 | $59,957 | $243,367 |
| 2019 | $26,942 | $358,072 | $58,375 | $299,697 |
| 2018 | $29,850 | $409,834 | $72,008 | $337,826 |
| 2017 | $29,835 | $401,601 | $70,561 | $331,040 |
| 2016 | $27,877 | $386,452 | $67,899 | $318,553 |
| 2015 | $26,065 | $362,457 | $63,683 | $298,774 |
| 2014 | $26,367 | $375,647 | $74,832 | $300,815 |
| 2012 | $26,926 | $382,104 | $76,118 | $305,986 |
Property History
| Date | Event | Price | List to Sale | Price per Sq Ft | Prior Sale |
|---|---|---|---|---|---|
| 11/15/2025 11/15/25 | For Sale | $1,890,000 | +68.0% | $179 / Sq Ft | |
| 12/06/2022 12/06/22 | Sold | $1,125,000 | -10.0% | $102 / Sq Ft | View Prior Sale |
| 11/05/2022 11/05/22 | Pending | -- | -- | -- | |
| 10/04/2022 10/04/22 | For Sale | $1,250,000 | 0.0% | $114 / Sq Ft | |
| 07/20/2020 07/20/20 | Rented | $5,500 | -3.5% | -- | |
| 07/07/2020 07/07/20 | For Rent | $5,700 | 0.0% | -- | |
| 05/08/2015 05/08/15 | Sold | $988,000 | -17.3% | $133 / Sq Ft | View Prior Sale |
| 03/05/2015 03/05/15 | Pending | -- | -- | -- | |
| 08/04/2014 08/04/14 | Price Changed | $1,195,000 | -7.4% | $161 / Sq Ft | |
| 05/06/2014 05/06/14 | For Sale | $1,290,000 | -- | $174 / Sq Ft |
Purchase History
| Date | Type | Sale Price | Title Company |
|---|---|---|---|
| Warranty Deed | $1,131,666 | Fidelity National Title | |
| Warranty Deed | $988,000 | Ct | |
| Warranty Deed | $1,400,000 | -- | |
| Deed | $1,130,000 | -- |
Mortgage History
| Date | Status | Loan Amount | Loan Type |
|---|---|---|---|
| Previous Owner | $690,000 | New Conventional | |
| Previous Owner | $1,000,000 | Credit Line Revolving | |
| Previous Owner | $982,500 | No Value Available |
Source: Midwest Real Estate Data (MRED)
MLS Number: 12410191
APN: 13-12-201-073
- 1 Kensington Dr
- 83 S Wynstone Dr
- 96 S Wynstone Dr
- 79 S Wynstone Dr
- 47 S Wynstone Dr
- 115 Red Wing Ln
- 15 S Wynstone Dr
- 24334 N Grandview Dr
- 35 Riderwood Rd
- 729 Old Barn Rd Unit C
- 12 Riderwood Rd
- 68 Thornhill Ln
- 220 Thornhill Ct Unit D
- 535 Woodview Rd
- 455 Eton Dr
- 431 E Oakwood Dr
- 660 Old Barn Rd Unit F-24
- 132 N Wynstone Dr Unit W
- 431 Maplewood Dr
- 294 Mallard Point Unit A
- 827 Shoreline Rd Unit B
- 755 Golf Ln Unit 755
- 33 Crescent Rd Unit ID1237897P
- 26 Natalie Ln
- 40 Pine Tree Row
- 101 Devonshire Rd
- 101 Devonshire Rd Unit 1
- 1028 Aspen Ct
- 21 Lakeview Place Unit 2
- 154 Oak St
- 40 Mischa Ct Unit 100
- 27065 N Ridge St
- 25 N Buesching Rd
- 136 Mohawk Trail Unit D
- 136 Mohawk Trail
- 290 Crestview Dr Unit C
- 230 Wethington Dr Unit C
- 21301 N Woodland Ave
- 443 N Main St
- 709 Lake Shore Dr
