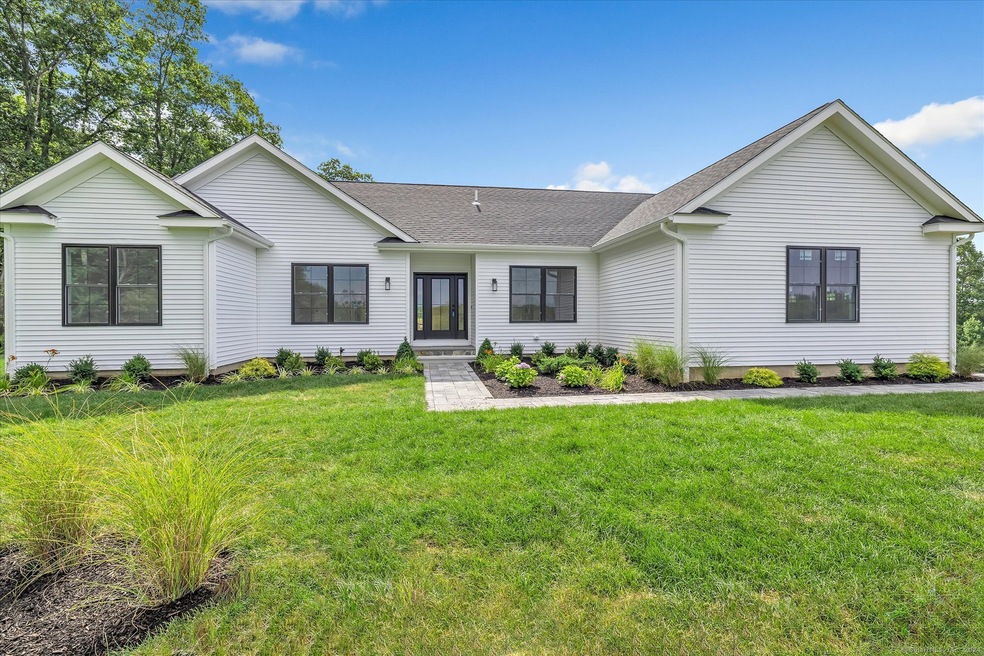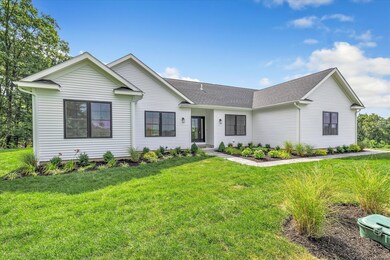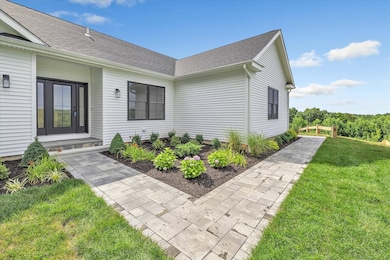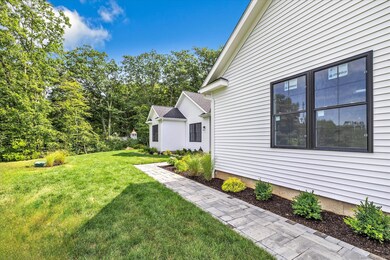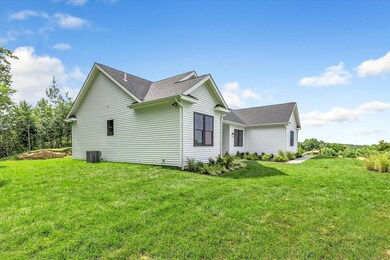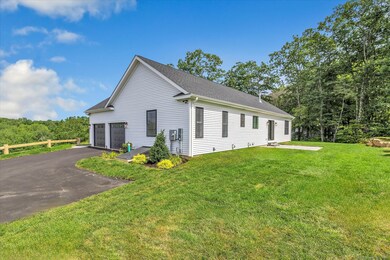3 Hunting Ridge Rd Middlebury, CT 06762
Estimated payment $3,754/month
Highlights
- New Construction
- Open Floorplan
- Ranch Style House
- Pomperaug Regional High School Rated A-
- Deck
- Attic
About This Home
Welcome Home to Middlebury's newest 23 lot subdivision-Hunting Ridge Estates. 3 Hunting Ridge Road (aka Lot 1) is now complete and ready for occupancy! It is one level living at its finest! Features includes hardwood floors throughout, gas fireplace with stone surround, gourmet kitchen with large center island, convenient office in addition to 3 bedrooms. The primary bedroom boasts walk-in closet with custom shelving and private full bath. Come by and see the incredible views from this newly completed home!! There are several other lots and plans to choose from or will build to suit! City water and sewer !!
Listing Agent
Real Estate Two Brokerage Phone: (203) 521-2233 License #REB.0756441 Listed on: 07/12/2024
Co-Listing Agent
Real Estate Two Brokerage Phone: (203) 521-2233 License #RES.0761327
Home Details
Home Type
- Single Family
Est. Annual Taxes
- $5,525
Year Built
- Built in 2024 | New Construction
Lot Details
- 1.31 Acre Lot
- Cul-De-Sac
- Property is zoned R40
Home Design
- Ranch Style House
- Concrete Foundation
- Frame Construction
- Asphalt Shingled Roof
- Vinyl Siding
Interior Spaces
- 1,700 Sq Ft Home
- Open Floorplan
- 1 Fireplace
- Basement Fills Entire Space Under The House
- Pull Down Stairs to Attic
- Laundry on main level
Kitchen
- Gas Range
- Microwave
- Dishwasher
Bedrooms and Bathrooms
- 3 Bedrooms
- 2 Full Bathrooms
Parking
- 2 Car Garage
- Parking Deck
Outdoor Features
- Deck
Schools
- Memorial Middle School
Utilities
- Central Air
- Heating System Uses Propane
- Propane Water Heater
- Fuel Tank Located in Ground
Community Details
- Hunting Ridge Estates Subdivision
Listing and Financial Details
- Assessor Parcel Number 2547512
Map
Home Values in the Area
Average Home Value in this Area
Tax History
| Year | Tax Paid | Tax Assessment Tax Assessment Total Assessment is a certain percentage of the fair market value that is determined by local assessors to be the total taxable value of land and additions on the property. | Land | Improvement |
|---|---|---|---|---|
| 2025 | $5,525 | $169,900 | $53,700 | $116,200 |
| 2024 | $5,539 | $169,900 | $53,700 | $116,200 |
| 2023 | $1,181 | $36,600 | $36,600 | $0 |
| 2022 | $1,144 | $36,600 | $36,600 | $0 |
| 2021 | $1,452 | $41,700 | $41,700 | $0 |
| 2020 | $1,464 | $41,700 | $41,700 | $0 |
| 2019 | $1,393 | $41,700 | $41,700 | $0 |
| 2018 | $1,356 | $41,700 | $41,700 | $0 |
| 2017 | $1,313 | $41,700 | $41,700 | $0 |
| 2016 | $1,519 | $49,000 | $49,000 | $0 |
| 2015 | $1,476 | $49,000 | $49,000 | $0 |
| 2014 | $1,438 | $49,000 | $49,000 | $0 |
Property History
| Date | Event | Price | List to Sale | Price per Sq Ft |
|---|---|---|---|---|
| 09/23/2024 09/23/24 | Pending | -- | -- | -- |
| 09/04/2024 09/04/24 | For Sale | $624,900 | 0.0% | $368 / Sq Ft |
| 09/03/2024 09/03/24 | Pending | -- | -- | -- |
| 08/06/2024 08/06/24 | Price Changed | $624,900 | -6.0% | $368 / Sq Ft |
| 07/12/2024 07/12/24 | For Sale | $664,900 | -- | $391 / Sq Ft |
Source: SmartMLS
MLS Number: 24032206
APN: MIDD-000702-000000-000055A
- 6 Deer Run Rd
- 2 Deer Run Rd
- 11 Hunting Ridge Rd
- 15 Hunting Ridge Rd
- 19 Deer Run Rd
- 14 Deer Run Rd
- 28 Hunting Ridge Rd
- 18 Deer Run Rd
- 13 Caveson Ct
- 23 Caveson Ct Unit 23
- 541 Benson Rd
- 3 Pommel Ln
- 1070 Long Meadow Rd
- 440 Lake Shore Dr
- 22 Somerset Dr
- 919 Strongtown Rd
- 0 N Benson Rd Unit 47 24099635
- 0 N Benson Rd Unit 53 24086541
- 0 N Benson Rd Unit 52 24100213
- 0 N Benson Rd Unit 50 24118969
