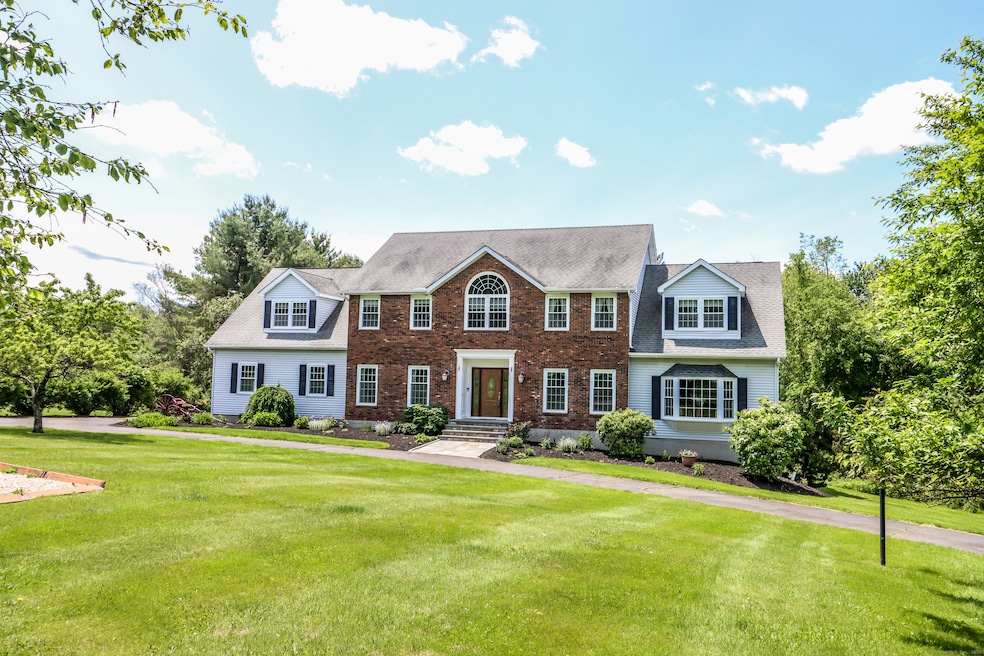
3 Huntington Ln New Fairfield, CT 06812
Highlights
- 2.04 Acre Lot
- Colonial Architecture
- Attic
- New Fairfield Middle School Rated A-
- Deck
- 1 Fireplace
About This Home
As of August 2025Discover this impressive 4,455 sq ft Colonial, beautifully sited on 2.04 private acres at the end of a quiet cul-de-sac in one of the area's most coveted neighborhoods. A lush, manicured front lawn and wrap-around driveway set the tone for the inviting elegance within. The main level offers exceptional space for entertaining and everyday living, featuring a bright eat-in kitchen with center island, granite counter tops, stainless steel appliances, and breakfast area that flows into a stunning four-season sunroom with walls of windows. The expansive Family Room is a showstopper, anchored by a soaring floor-to-ceiling stone fireplace with wood stove insert and built ins. A stylishly updated full bath with unique penny floor, private office, mudroom/laundry area and access to the 3-car garage add convenience and flexibility. You'll also find formal living and dining rooms that complete the main level. Upstairs, retreat to the serene primary suite with four walk-in closets and a spacious en-suite bath, along with generously sized guest bedrooms.The versatile fifth bedroom over the Family Room offers potential as a playroom or recreation space with private stair access to the family room. The walk-out lower level spans an impressive 2,002 sq ft and is ready for finishing. Lovingly maintained with updates and meticulously cared for. Minutes to I-684, top-rated schools, and the vibrant town center-this home truly has it all.
Last Agent to Sell the Property
William Pitt Sotheby's Int'l License #RES.0768663 Listed on: 04/24/2025

Home Details
Home Type
- Single Family
Est. Annual Taxes
- $14,358
Year Built
- Built in 1987
Lot Details
- 2.04 Acre Lot
Home Design
- Colonial Architecture
- Concrete Foundation
- Frame Construction
- Asphalt Shingled Roof
- Vinyl Siding
Interior Spaces
- 4,455 Sq Ft Home
- 1 Fireplace
- Thermal Windows
- Entrance Foyer
- Concrete Flooring
- Pull Down Stairs to Attic
Kitchen
- Electric Range
- Microwave
- Dishwasher
Bedrooms and Bathrooms
- 5 Bedrooms
- 3 Full Bathrooms
Laundry
- Laundry Room
- Laundry on main level
- Dryer
- Washer
Unfinished Basement
- Walk-Out Basement
- Basement Fills Entire Space Under The House
- Basement Storage
Home Security
- Home Security System
- Smart Thermostat
- Storm Windows
- Storm Doors
Parking
- 3 Car Garage
- Parking Deck
Outdoor Features
- Deck
- Rain Gutters
Location
- Property is near shops
- Property is near a golf course
Schools
- New Fairfield Middle School
- Meeting House Middle School
- New Fairfield High School
Utilities
- Central Air
- Heating System Uses Oil
- Programmable Thermostat
- Power Generator
- Private Company Owned Well
- Oil Water Heater
- Fuel Tank Located in Basement
Listing and Financial Details
- Assessor Parcel Number 222399
Ownership History
Purchase Details
Home Financials for this Owner
Home Financials are based on the most recent Mortgage that was taken out on this home.Purchase Details
Purchase Details
Similar Homes in New Fairfield, CT
Home Values in the Area
Average Home Value in this Area
Purchase History
| Date | Type | Sale Price | Title Company |
|---|---|---|---|
| Warranty Deed | $625,000 | -- | |
| Warranty Deed | $495,000 | -- | |
| Deed | $496,900 | -- |
Mortgage History
| Date | Status | Loan Amount | Loan Type |
|---|---|---|---|
| Open | $690,400 | No Value Available | |
| Closed | $675,250 | No Value Available | |
| Closed | $562,500 | No Value Available |
Property History
| Date | Event | Price | Change | Sq Ft Price |
|---|---|---|---|---|
| 08/21/2025 08/21/25 | Sold | $885,000 | -3.8% | $199 / Sq Ft |
| 06/11/2025 06/11/25 | Price Changed | $920,000 | -5.2% | $207 / Sq Ft |
| 04/24/2025 04/24/25 | For Sale | $970,000 | -- | $218 / Sq Ft |
Tax History Compared to Growth
Tax History
| Year | Tax Paid | Tax Assessment Tax Assessment Total Assessment is a certain percentage of the fair market value that is determined by local assessors to be the total taxable value of land and additions on the property. | Land | Improvement |
|---|---|---|---|---|
| 2025 | $14,358 | $545,300 | $149,700 | $395,600 |
| 2024 | $12,716 | $348,200 | $129,700 | $218,500 |
| 2023 | $12,152 | $348,200 | $129,700 | $218,500 |
| 2022 | $11,306 | $348,200 | $129,700 | $218,500 |
| 2021 | $10,965 | $348,200 | $129,700 | $218,500 |
| 2020 | $10,648 | $348,200 | $129,700 | $218,500 |
| 2019 | $11,192 | $362,200 | $140,900 | $221,300 |
| 2018 | $11,076 | $362,200 | $140,900 | $221,300 |
| 2017 | $10,801 | $362,200 | $140,900 | $221,300 |
| 2016 | $10,388 | $362,200 | $140,900 | $221,300 |
| 2015 | $10,388 | $362,200 | $140,900 | $221,300 |
| 2014 | $10,909 | $418,300 | $141,500 | $276,800 |
Agents Affiliated with this Home
-
Kristie Perry

Seller's Agent in 2025
Kristie Perry
William Pitt
(203) 770-4755
9 in this area
97 Total Sales
-
Rafat Fahim

Buyer's Agent in 2025
Rafat Fahim
Coldwell Banker Realty
(203) 300-9575
1 in this area
33 Total Sales
Map
Source: SmartMLS
MLS Number: 24088076
APN: NFAI-000022-000007-000039-000012
