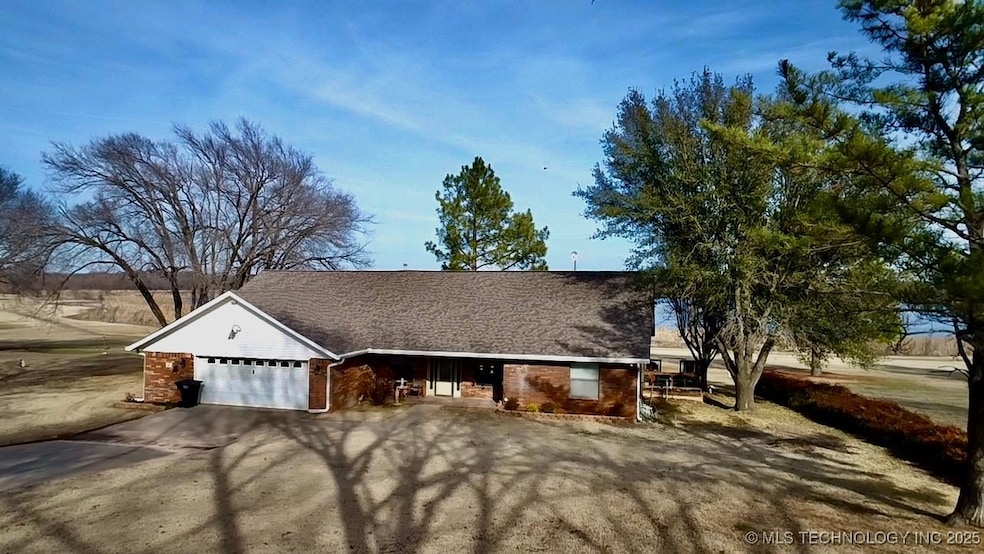
3 Huntly Dr Burneyville, OK 73430
Estimated payment $2,212/month
Highlights
- Golf Course Community
- Granite Countertops
- Tennis Courts
- Gated Community
- Community Pool
- Enclosed Patio or Porch
About This Home
This stunning 3-bedroom, 2-bath home is a golfer's paradise, situated right on the Falconhead golf course. As you enter, you'll be greeted by a spacious living area that offers plenty of natural light and a welcoming atmosphere, perfect for both relaxation and entertaining. The kitchen features elegant granite countertops with lots of cabinet space. The home also includes a large glassed-in porch perfect for watching the golfers come through or just enjoying the view of the lake. With a two-car garage, there's plenty of room for vehicles, and the added golf cart garage door makes it easy to access the course whenever you're ready to play. One of the standout features of this property is its prime location on the 17th fairway, offering breathtaking views of the lake. Imagine enjoying your morning coffee or evening sunsets while overlooking the serene landscape.
Home Details
Home Type
- Single Family
Est. Annual Taxes
- $1,586
Year Built
- Built in 1995
Lot Details
- 0.33 Acre Lot
- Cul-De-Sac
- Southwest Facing Home
HOA Fees
- $255 Monthly HOA Fees
Parking
- 2 Car Attached Garage
Home Design
- Brick Exterior Construction
- Slab Foundation
- Wood Frame Construction
- Fiberglass Roof
- Asphalt
Interior Spaces
- 2,024 Sq Ft Home
- 1-Story Property
- Ceiling Fan
- Fireplace With Gas Starter
- Finished Basement
- Partial Basement
- Storm Windows
- Washer and Electric Dryer Hookup
Kitchen
- Oven
- Range
- Dishwasher
- Granite Countertops
Flooring
- Carpet
- Tile
Bedrooms and Bathrooms
- 3 Bedrooms
- 2 Full Bathrooms
Accessible Home Design
- Handicap Accessible
- Accessible Doors
Outdoor Features
- Enclosed Patio or Porch
- Rain Gutters
Schools
- Turner Elementary School
- Turner High School
Utilities
- Zoned Heating and Cooling
- Electric Water Heater
- Septic Tank
- Phone Available
- Cable TV Available
Community Details
Overview
- Falconhead Phase 1 Subdivision
Recreation
- Golf Course Community
- Tennis Courts
- Community Pool
- Park
Security
- Gated Community
Map
Home Values in the Area
Average Home Value in this Area
Tax History
| Year | Tax Paid | Tax Assessment Tax Assessment Total Assessment is a certain percentage of the fair market value that is determined by local assessors to be the total taxable value of land and additions on the property. | Land | Improvement |
|---|---|---|---|---|
| 2024 | $1,585 | $21,293 | $1,955 | $19,338 |
| 2023 | $1,447 | $20,279 | $1,953 | $18,326 |
| 2022 | $1,377 | $19,314 | $1,950 | $17,364 |
| 2021 | $1,397 | $19,314 | $1,950 | $17,364 |
| 2020 | $1,409 | $19,314 | $1,950 | $17,364 |
| 2019 | $1,462 | $19,809 | $1,950 | $17,859 |
| 2018 | $1,645 | $22,112 | $1,950 | $20,162 |
| 2017 | $1,576 | $21,059 | $1,950 | $19,109 |
| 2016 | $1,514 | $20,056 | $1,950 | $18,106 |
| 2015 | $1,621 | $20,130 | $1,950 | $18,180 |
| 2014 | $1,544 | $19,171 | $1,950 | $17,221 |
Property History
| Date | Event | Price | Change | Sq Ft Price |
|---|---|---|---|---|
| 08/13/2025 08/13/25 | For Sale | $335,000 | 0.0% | $166 / Sq Ft |
| 08/11/2025 08/11/25 | Pending | -- | -- | -- |
| 08/10/2025 08/10/25 | For Sale | $335,000 | 0.0% | $166 / Sq Ft |
| 08/09/2025 08/09/25 | Pending | -- | -- | -- |
| 04/13/2025 04/13/25 | Price Changed | $335,000 | -4.0% | $166 / Sq Ft |
| 02/07/2025 02/07/25 | For Sale | $349,000 | -- | $172 / Sq Ft |
Purchase History
| Date | Type | Sale Price | Title Company |
|---|---|---|---|
| Warranty Deed | $162,500 | -- |
Similar Homes in Burneyville, OK
Source: MLS Technology
MLS Number: 2505599
APN: 4204-00-001-017-0-000-00
- 50 Fairway Dr Unit 4
- 0 Fairway Dr
- 2 Valleyview Dr
- 125 Falconhead Dr Unit G
- 125 Falconhead Dr Unit E
- 123 Falconhead Dr Unit B
- 131 Falconhead Dr Unit D
- 2 Lakeview Dr
- 0 Arrowhead Dr Unit 2511948
- 0 Arrowhead Dr Unit 2430842
- 0 Preston Place Unit 2511355
- 0 Valleyview Dr
- 9 Arrowhead Dr
- 1 Diamondhead Dr
- 64 Golf Club Dr
- 7 Golf Club Dr
- 341 S Diamondhead Dr
- 0 Turner Cir
- 340 S Diamondhead Dr
- 9 Mcclure Cir
- 123 Heavens Ridge Unit ID1254597P
- 19148-19162 Cabo Way Unit 19160
- 19148-19162 Cabo Way Unit 19150
- 19148-19162 Cabo Way Unit 19156
- 19148-19162 Cabo Way Unit 19152
- 19161 - 19175 Cabo Way Unit 19175
- 19161 - 19175 Cabo Way Unit 19173
- 19161 - 19175 Cabo Way Unit 19171
- 19161 - 19175 Cabo Way Unit 19169
- 19161 - 19175 Cabo Way Unit 19167
- 19161 - 19175 Cabo Way Unit 19165
- 19161 - 19175 Cabo Way Unit 19163
- 19161 - 19175 Cabo Way Unit 19161
- 13001 Owen Ln Unit 13005
- 19052-19058 Cabo Way Unit 19054
- 19020 Cabo Way Unit 19022
- 19020 Cabo Way Unit 19024
- 19017 - 19023 Cabo Way Unit 19017
- 19017 - 19023 Cabo Way Unit 19023
- 20708 Tabler Rd






