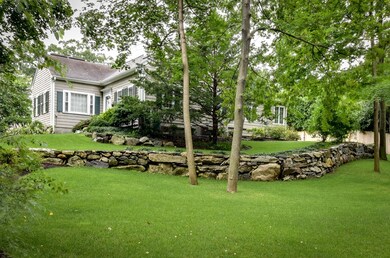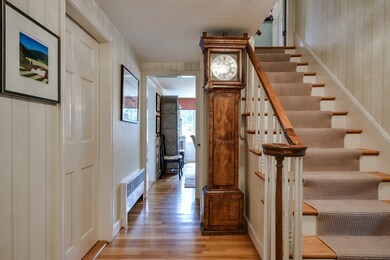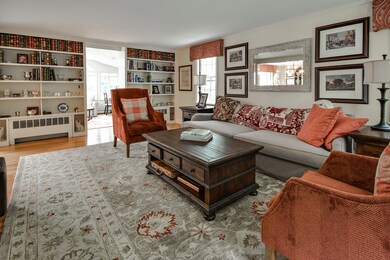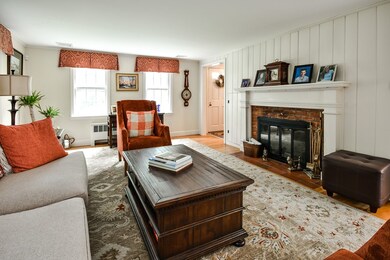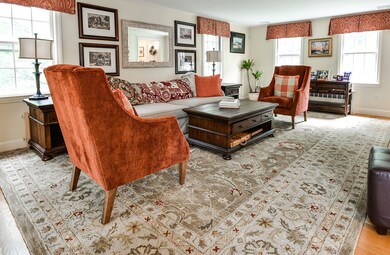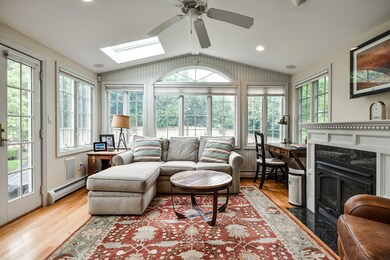
Highlights
- Landscaped Professionally
- Wood Flooring
- Security Service
- Chickering Elementary School Rated A+
- Patio
- Garden
About This Home
As of October 2018A classic Cape located on a side street within walking distance to center of town, library, park, local school. This lovely home has 9 rooms, 3 bedrooms (one located on first floor), living room with fireplace, family room off living room with propane fireplace, dining room, kitchen with separate eating nook, 2 bedrooms 2nd floor, exercise room & playroom lower level, Renovations & updates 2017 & 2018 include: kitchen, garage door, shed, AC & heating system, exercise room, MBR skylight, irrigation system, alarm, professionally landscaped with a design stonewall. House is bright & sunny with a very welcoming appeal. Gardens are meticulously maintained surrounding a patio. Move right in!
Home Details
Home Type
- Single Family
Est. Annual Taxes
- $10,480
Year Built
- Built in 1954
Lot Details
- Stone Wall
- Landscaped Professionally
- Sprinkler System
- Garden
Parking
- 2 Car Garage
Kitchen
- Range
- Microwave
- Dishwasher
Flooring
- Wood
- Wall to Wall Carpet
Laundry
- Dryer
- Washer
Outdoor Features
- Patio
Utilities
- Central Heating and Cooling System
- Electric Baseboard Heater
- Heating System Uses Oil
- Oil Water Heater
- Private Sewer
- Cable TV Available
Additional Features
- Basement
Community Details
- Security Service
Ownership History
Purchase Details
Purchase Details
Similar Homes in the area
Home Values in the Area
Average Home Value in this Area
Purchase History
| Date | Type | Sale Price | Title Company |
|---|---|---|---|
| Deed | $620,000 | -- | |
| Deed | $415,000 | -- |
Mortgage History
| Date | Status | Loan Amount | Loan Type |
|---|---|---|---|
| Open | $250,000 | Credit Line Revolving | |
| Closed | $160,000 | Unknown | |
| Closed | $160,000 | New Conventional | |
| Closed | $250,000 | Closed End Mortgage | |
| Closed | $417,000 | No Value Available | |
| Closed | $340,000 | No Value Available | |
| Closed | $322,000 | No Value Available | |
| Closed | $329,000 | No Value Available | |
| Closed | $329,000 | No Value Available | |
| Closed | $200,000 | No Value Available |
Property History
| Date | Event | Price | Change | Sq Ft Price |
|---|---|---|---|---|
| 10/01/2018 10/01/18 | Sold | $835,000 | -1.2% | $337 / Sq Ft |
| 08/28/2018 08/28/18 | Pending | -- | -- | -- |
| 08/01/2018 08/01/18 | For Sale | $845,000 | +15.9% | $341 / Sq Ft |
| 10/21/2016 10/21/16 | Sold | $729,000 | 0.0% | $378 / Sq Ft |
| 10/19/2016 10/19/16 | Pending | -- | -- | -- |
| 06/09/2016 06/09/16 | Off Market | $729,000 | -- | -- |
| 05/25/2016 05/25/16 | Price Changed | $735,900 | -1.9% | $382 / Sq Ft |
| 04/14/2016 04/14/16 | Price Changed | $750,000 | +0.1% | $389 / Sq Ft |
| 04/14/2016 04/14/16 | For Sale | $749,000 | +9.0% | $389 / Sq Ft |
| 06/30/2014 06/30/14 | Sold | $687,250 | 0.0% | $357 / Sq Ft |
| 06/03/2014 06/03/14 | Pending | -- | -- | -- |
| 05/16/2014 05/16/14 | Off Market | $687,250 | -- | -- |
| 04/22/2014 04/22/14 | Price Changed | $699,000 | -5.4% | $363 / Sq Ft |
| 04/12/2014 04/12/14 | For Sale | $739,000 | -- | $383 / Sq Ft |
Tax History Compared to Growth
Tax History
| Year | Tax Paid | Tax Assessment Tax Assessment Total Assessment is a certain percentage of the fair market value that is determined by local assessors to be the total taxable value of land and additions on the property. | Land | Improvement |
|---|---|---|---|---|
| 2025 | $10,480 | $929,900 | $563,500 | $366,400 |
| 2024 | $9,982 | $910,800 | $544,400 | $366,400 |
| 2023 | $9,654 | $792,000 | $477,600 | $314,400 |
| 2022 | $9,262 | $745,700 | $458,600 | $287,100 |
| 2021 | $9,612 | $745,700 | $458,600 | $287,100 |
| 2020 | $9,575 | $745,700 | $458,600 | $287,100 |
| 2019 | $9,642 | $745,700 | $458,600 | $287,100 |
| 2018 | $9,077 | $706,900 | $458,600 | $248,300 |
| 2017 | $8,603 | $659,200 | $420,500 | $238,700 |
| 2016 | $8,554 | $664,100 | $420,500 | $243,600 |
| 2015 | $8,167 | $643,100 | $399,500 | $243,600 |
Agents Affiliated with this Home
-

Seller's Agent in 2018
Chip Spalding
Dover Country Properties Inc.
(508) 785-1550
6 in this area
9 Total Sales
-

Buyer's Agent in 2018
Regina Joseph Winslow
William Raveis R.E. & Home Services
(617) 429-3041
28 Total Sales
-

Buyer's Agent in 2014
Martha Schleck
William Raveis R.E. & Home Services
(617) 694-5904
8 Total Sales
Map
Source: MLS Property Information Network (MLS PIN)
MLS Number: 72371573
APN: DOVE-000012-000060
- 12 Old Meadow Rd
- 8 Meeting House Hill Rd
- 18 Village Hill Rd
- 25 Bretton Rd
- 4 Claybrook Rd
- 31 Walpole St
- 68 Claybrook Rd
- 52 Willow St
- 182 Dedham St
- 7 Circle Dr
- 105 Centre St
- 87 Fisher St
- 1345 South St
- 1345 South St Unit 1345
- 21A Farm St
- 55 Main St
- 8 Pleasant St
- 15-19 Strawberry Hill St
- 63 Main St
- 10 Taylor Ln

