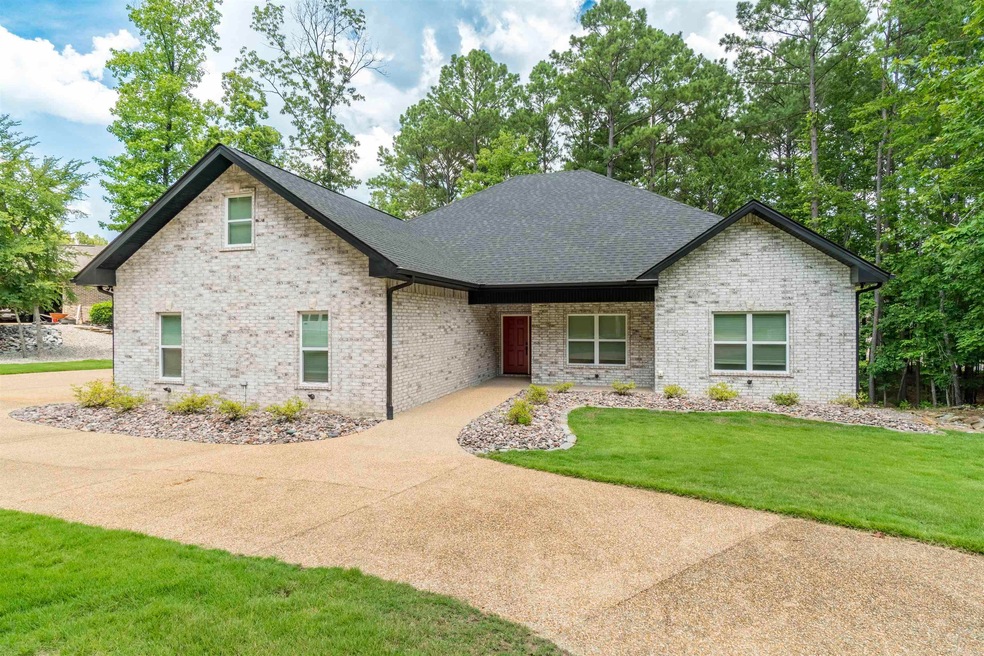
3 Ideal Ln Hot Springs Village, AR 71909
Estimated payment $2,619/month
Highlights
- Marina
- Gated Community
- Traditional Architecture
- Golf Course Community
- Clubhouse
- Sauna
About This Home
Located on the East side of the beautiful Hot Springs Village. This perfectly maintained home built in 2021 offers a wonderful mixture of elegance and comfort. This floorplan offers an open concept between the living room, dining, and kitchen, and boasts large bedrooms for all the interior comfort you could hope for. Or relax with a private back porch setting. This level lot provides a beautiful mixture of rock and grass for easy maintenance with a pristine look. Come experience all the happiness and amenities the Village has to offer and make this your forever home! Copy and paste the Link to view the floorplan with associated click to view pictures based on the room! FLOORPLAN TOUR:
Home Details
Home Type
- Single Family
Est. Annual Taxes
- $2,472
Year Built
- Built in 2021
Lot Details
- 0.45 Acre Lot
- Lot Sloped Down
HOA Fees
- $113 Monthly HOA Fees
Home Design
- Traditional Architecture
- Brick Exterior Construction
- Slab Foundation
- Architectural Shingle Roof
Interior Spaces
- 2,046 Sq Ft Home
- 1-Story Property
- Ceiling Fan
- Gas Log Fireplace
- Open Floorplan
- Vinyl Flooring
- Attic Floors
Kitchen
- Double Oven
- Microwave
- Dishwasher
- Disposal
Bedrooms and Bathrooms
- 3 Bedrooms
- 2 Full Bathrooms
- Walk-in Shower
Parking
- 2 Car Garage
- Golf Cart Garage
Utilities
- Central Heating and Cooling System
- Butane Gas
- Electric Water Heater
Community Details
Overview
- Other Mandatory Fees
Amenities
- Picnic Area
- Sauna
- Clubhouse
Recreation
- Marina
- Golf Course Community
- Tennis Courts
- Community Playground
- Community Pool
- Bike Trail
Security
- Security Service
- Gated Community
Map
Home Values in the Area
Average Home Value in this Area
Property History
| Date | Event | Price | Change | Sq Ft Price |
|---|---|---|---|---|
| 08/01/2025 08/01/25 | For Sale | $420,000 | -- | $205 / Sq Ft |
Similar Homes in Hot Springs Village, AR
Source: Cooperative Arkansas REALTORS® MLS
MLS Number: 25030612
- 8705 Wingate Dr
- 1007 Park Ave
- 958 James Madison Dr
- 4870 Tall Grass Dr
- 4511 Olympic Dr
- 404 Holly St
- 166 Ramble St Unit 166 B
- 121 Lodestone Rd Unit 1
- 12497 Interstate 30 S
- 167 Crest St
- 169 Crest St
- 319 Silver St
- 229 Lost Lake Dr
- 125 Oak St
- 407 Henry Unit 5 St
- 407 Henry St Unit 5
- 105 Lowery St
- 116 Valleyview St
- 428 Plum Hollow Blvd
- 109 Shadow Terrace






