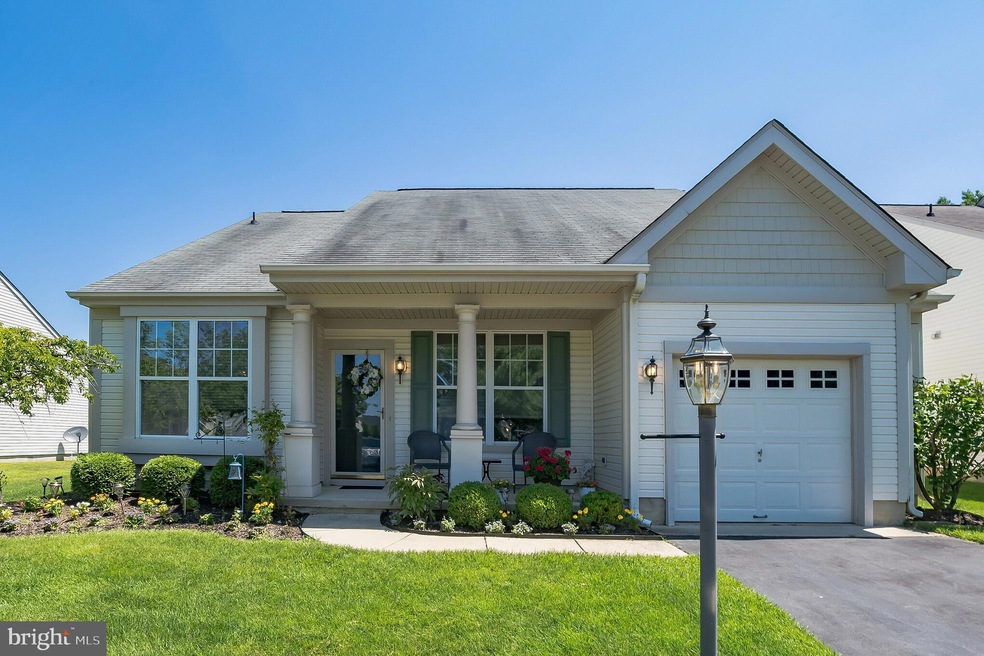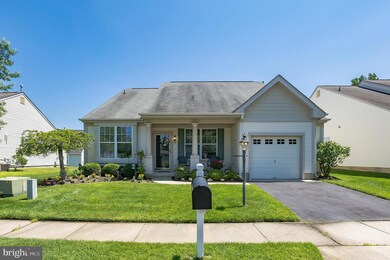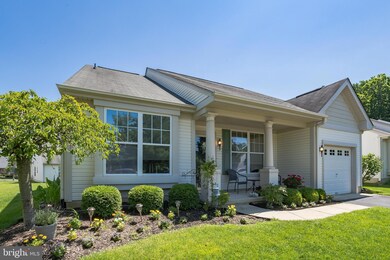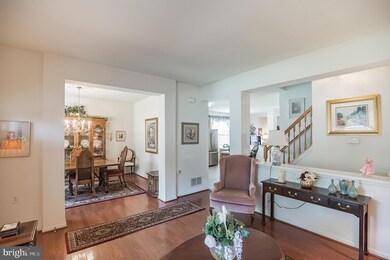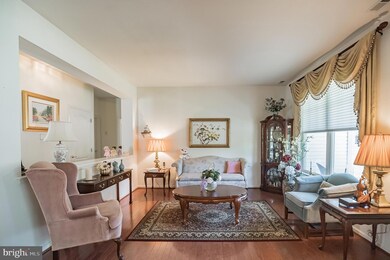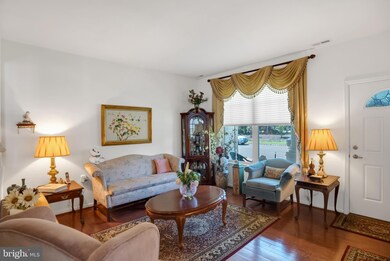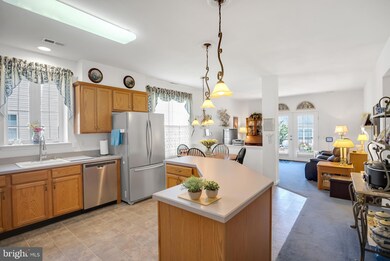
3 Impatiens Ct Marlton, NJ 08053
Estimated Value: $475,000 - $510,000
Highlights
- Senior Living
- Community Pool
- Living Room
- Colonial Architecture
- 1 Car Attached Garage
- Forced Air Heating and Cooling System
About This Home
As of September 2022Come and see this beautiful home in the highly desirable Village Greenes 55+ community. This home has a wonderful open floor plan and hardwood floors upon entry throughout the spacious living room and dining room which are perfect for entertaining. The wonderful eat in kitchen has a great layout with lots of cabinet and storage space, a center island, dining area, and a pantry closet. The rear of the home has a lovely family room with sliding doors to the paver patio with nice views of this cozy outdoor space. A large first floor primary bedroom with a walk-in closet and private bathroom complete with a tub and shower. The first floor guest bedroom utilizes the hall bath. A laundry room and access to the garage complete this floor. Upstairs, a wonderful open bonus room is used as a 3rd bedroom which is perfect for guests, hobbies or entertainment space. There is also fabulous additional storage space throughout, including the 1 car garage. This home is well maintained and move-in ready. Village Greenes is a community with an abundance of activity and features a clubhouse, swimming pool, tennis courts, and exercise room. Schedule your showing while you can!
Last Agent to Sell the Property
Keller Williams Realty - Marlton Listed on: 07/13/2022

Home Details
Home Type
- Single Family
Est. Annual Taxes
- $8,031
Year Built
- Built in 2001
Lot Details
- 4,478 Sq Ft Lot
- Lot Dimensions are 56.00 x 80.00
- Property is zoned SEN1
HOA Fees
- $145 Monthly HOA Fees
Parking
- 1 Car Attached Garage
- Front Facing Garage
Home Design
- Colonial Architecture
- Slab Foundation
- Frame Construction
Interior Spaces
- 2,048 Sq Ft Home
- Property has 2 Levels
- Family Room
- Living Room
- Dining Room
Bedrooms and Bathrooms
- 2 Full Bathrooms
Utilities
- Forced Air Heating and Cooling System
- Natural Gas Water Heater
Listing and Financial Details
- Tax Lot 00089
- Assessor Parcel Number 13-00015 03-00089
Community Details
Overview
- Senior Living
- Association fees include common area maintenance
- Senior Community | Residents must be 55 or older
- Village Greenes Subdivision
Recreation
- Community Pool
Ownership History
Purchase Details
Home Financials for this Owner
Home Financials are based on the most recent Mortgage that was taken out on this home.Purchase Details
Home Financials for this Owner
Home Financials are based on the most recent Mortgage that was taken out on this home.Similar Homes in the area
Home Values in the Area
Average Home Value in this Area
Purchase History
| Date | Buyer | Sale Price | Title Company |
|---|---|---|---|
| Butler Alice | $397,500 | City Abstract | |
| Delprato Gerard T | $210,600 | Congress Title Corp |
Mortgage History
| Date | Status | Borrower | Loan Amount |
|---|---|---|---|
| Open | Butler Alice | $318,000 | |
| Previous Owner | Delprato Grace M | $120,000 | |
| Previous Owner | Parato Gerad T Del | $98,000 | |
| Previous Owner | Delprato Gerard T | $154,000 | |
| Previous Owner | Delprato Gerard T | $50,000 | |
| Previous Owner | Delprato Gerard T | $30,000 | |
| Previous Owner | Delprato Gerard T | $112,000 | |
| Previous Owner | Delprato Gerard T | $110,000 |
Property History
| Date | Event | Price | Change | Sq Ft Price |
|---|---|---|---|---|
| 09/23/2022 09/23/22 | Sold | $397,500 | -1.9% | $194 / Sq Ft |
| 08/09/2022 08/09/22 | Pending | -- | -- | -- |
| 08/03/2022 08/03/22 | For Sale | $405,000 | 0.0% | $198 / Sq Ft |
| 07/20/2022 07/20/22 | Pending | -- | -- | -- |
| 07/13/2022 07/13/22 | For Sale | $405,000 | -- | $198 / Sq Ft |
Tax History Compared to Growth
Tax History
| Year | Tax Paid | Tax Assessment Tax Assessment Total Assessment is a certain percentage of the fair market value that is determined by local assessors to be the total taxable value of land and additions on the property. | Land | Improvement |
|---|---|---|---|---|
| 2024 | $8,611 | $268,000 | $90,000 | $178,000 |
| 2023 | $8,611 | $268,000 | $90,000 | $178,000 |
| 2022 | $8,225 | $268,000 | $90,000 | $178,000 |
| 2021 | $7,268 | $268,000 | $90,000 | $178,000 |
| 2020 | $7,927 | $268,000 | $90,000 | $178,000 |
| 2019 | $7,863 | $268,000 | $90,000 | $178,000 |
| 2018 | $7,753 | $268,000 | $90,000 | $178,000 |
| 2017 | $7,662 | $268,000 | $90,000 | $178,000 |
| 2016 | $7,475 | $268,000 | $90,000 | $178,000 |
| 2015 | $7,343 | $268,000 | $90,000 | $178,000 |
| 2014 | $7,134 | $268,000 | $90,000 | $178,000 |
Agents Affiliated with this Home
-
Val Nunnenkamp

Seller's Agent in 2022
Val Nunnenkamp
Keller Williams Realty - Marlton
(609) 313-1454
39 in this area
953 Total Sales
-
Nancy Jones
N
Buyer's Agent in 2022
Nancy Jones
Buonomo Realty, LLC
(609) 472-7772
1 in this area
18 Total Sales
Map
Source: Bright MLS
MLS Number: NJBL2029874
APN: 13-00015-03-00089
- 10 Daisy Ct
- 24 Huxley Cir
- 130 Lowell Dr
- 32 Carrington Way
- 14 Poinsettia Ln
- 53 Lowell Dr
- 156 Crown Prince Dr
- 17 Alcott Way
- 89 Isabelle Ct
- 14 Alcott Way
- 5304 Baltimore Dr Unit 5304
- 21 Carrington Way
- 1208 Delancey Way Unit 1208
- 1203 Delancey Way
- 16 Grace Dr
- 12 Grace Dr
- 17 Charlotte Ct
- 2602 Delancey Way Unit 2602
- 11 Weaver Dr
- 2002 Delancey Way Unit 2002
