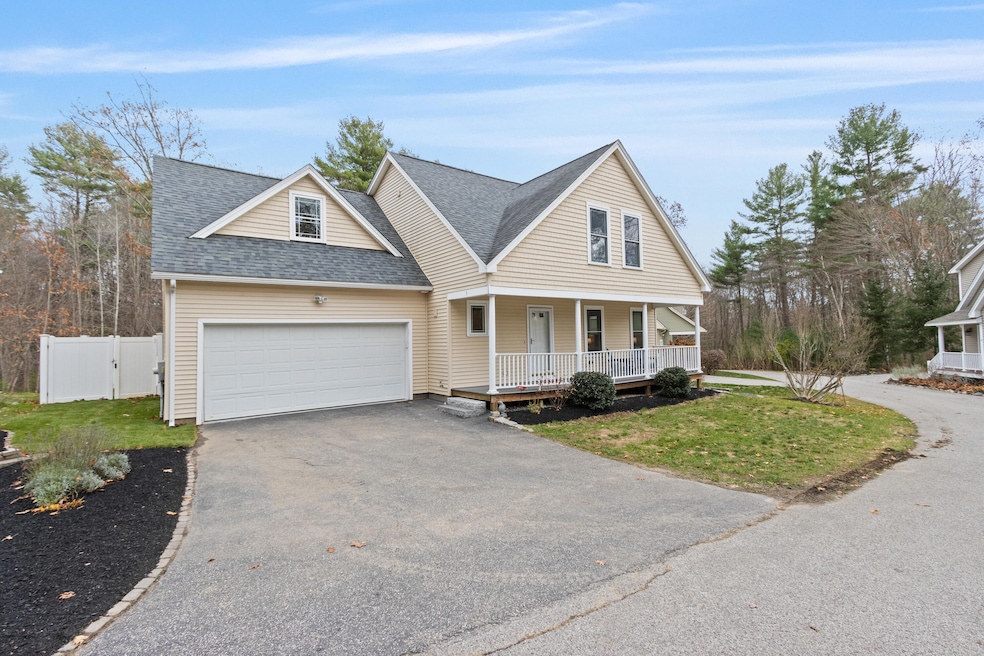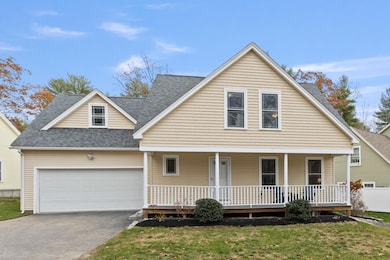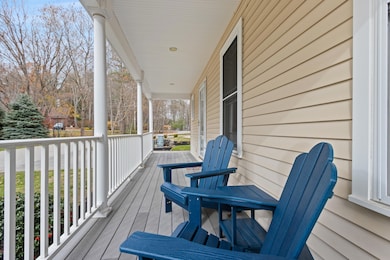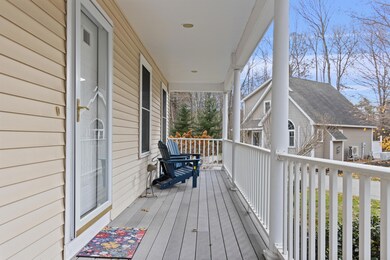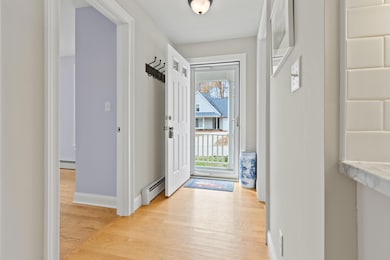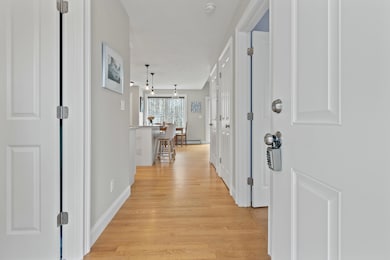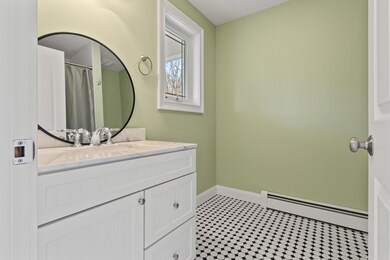3 Izzy Ln Kittery, ME 03904
Estimated payment $4,355/month
Highlights
- Wood Flooring
- Main Floor Bedroom
- Cooling Available
- Horace Mitchell Primary School Rated A-
- 1 Fireplace
- Baseboard Heating
About This Home
Huge Price Improvement. Welcome to 3 Izzy Lane, in the quaint and desirable seacoast town of Kittery, offering endless opportunities to visit restaurants, shops and bakeries and enjoy secluded resident-only beaches.
This home is brimming with natural light and has been impeccably maintained. Some lovely features to enjoy are the welcoming covered front porch, 3 bedrooms, and 2 full baths. The versatile floor plan offers exceptional flexibility: the first-floor bedroom and full bath can serve as guest quarters or be utilized as a dedicated office/den for remote work.
The heart of the home is a modern kitchen, boasting high-end fixtures and stainless steel appliances, which seamlessly opens to a vaulted-ceiling family room anchored by a cozy gas fireplace. Step outside to your private deck to enjoy an outdoor barbecue or observe the peaceful wildlife in the fenced in backyard.
Upstairs, you will find an open loft area, perfect for a homework station or secondary office, two large bedrooms, and an oversized bonus room—an ideal flex space for a playroom, media center, or secondary living area.
The walk-out, daylight lower level offers ample storage and significant expansion opportunity; it is already prepped and ready to be finished should you need additional living space. Plans have also been drawn up for an addition to the living area. Available upon request.
This bright and airy home is truly move-in ready and features many thoughtful appointments, including a premium whole-house water filtration system, tankless hot water heater, radon mitigation system, generator hook-up, and a spacious two-car garage. ________________________________________
Home Details
Home Type
- Single Family
Est. Annual Taxes
- $5,136
Year Built
- Built in 2006
Lot Details
- 0.29 Acre Lot
- Property is zoned R-RL
HOA Fees
- $45 Monthly HOA Fees
Parking
- 2 Car Garage
Home Design
- Shingle Roof
- Composition Roof
Interior Spaces
- 1,793 Sq Ft Home
- 1 Fireplace
- Interior Basement Entry
Flooring
- Wood
- Carpet
Bedrooms and Bathrooms
- 3 Bedrooms
- Main Floor Bedroom
- Primary bedroom located on second floor
- 2 Full Bathrooms
Utilities
- Cooling Available
- Heat Pump System
- Baseboard Heating
- Private Water Source
- Well
- Septic Design Available
- Private Sewer
Listing and Financial Details
- Tax Lot 19
- Assessor Parcel Number KITT-000061-000000-000019-A000000-5
Map
Home Values in the Area
Average Home Value in this Area
Tax History
| Year | Tax Paid | Tax Assessment Tax Assessment Total Assessment is a certain percentage of the fair market value that is determined by local assessors to be the total taxable value of land and additions on the property. | Land | Improvement |
|---|---|---|---|---|
| 2024 | $5,136 | $361,700 | $122,600 | $239,100 |
| 2023 | $4,923 | $361,700 | $122,600 | $239,100 |
| 2022 | $4,876 | $361,700 | $122,600 | $239,100 |
| 2021 | $4,702 | $361,700 | $122,600 | $239,100 |
| 2020 | $4,654 | $360,800 | $122,600 | $238,200 |
| 2019 | $4,721 | $271,300 | $68,000 | $203,300 |
| 2018 | $4,258 | $271,300 | $68,000 | $203,300 |
| 2017 | $4,238 | $271,300 | $68,000 | $203,300 |
| 2016 | $4,354 | $271,300 | $68,000 | $203,300 |
| 2015 | $4,251 | $271,300 | $68,000 | $203,300 |
| 2014 | $4,211 | $271,300 | $68,000 | $203,300 |
| 2013 | $3,825 | $251,300 | $68,000 | $183,300 |
Property History
| Date | Event | Price | List to Sale | Price per Sq Ft | Prior Sale |
|---|---|---|---|---|---|
| 01/06/2026 01/06/26 | Price Changed | $749,900 | -4.5% | $418 / Sq Ft | |
| 11/13/2025 11/13/25 | For Sale | $785,000 | +9.0% | $438 / Sq Ft | |
| 10/17/2024 10/17/24 | Sold | $720,000 | -0.7% | $402 / Sq Ft | View Prior Sale |
| 09/17/2024 09/17/24 | Pending | -- | -- | -- | |
| 09/12/2024 09/12/24 | For Sale | $725,000 | +1.4% | $404 / Sq Ft | |
| 04/17/2023 04/17/23 | Sold | $715,000 | +0.8% | $429 / Sq Ft | View Prior Sale |
| 03/16/2023 03/16/23 | Pending | -- | -- | -- | |
| 03/09/2023 03/09/23 | For Sale | $709,000 | +4.0% | $425 / Sq Ft | |
| 07/01/2022 07/01/22 | Sold | $682,000 | -1.0% | $409 / Sq Ft | View Prior Sale |
| 04/07/2022 04/07/22 | Pending | -- | -- | -- | |
| 03/29/2022 03/29/22 | For Sale | $689,000 | +62.1% | $413 / Sq Ft | |
| 06/30/2020 06/30/20 | Sold | $425,000 | +1.4% | $237 / Sq Ft | View Prior Sale |
| 05/25/2020 05/25/20 | Pending | -- | -- | -- | |
| 05/19/2020 05/19/20 | For Sale | $419,000 | -- | $234 / Sq Ft |
Purchase History
| Date | Type | Sale Price | Title Company |
|---|---|---|---|
| Warranty Deed | $682,000 | None Available | |
| Warranty Deed | -- | None Available | |
| Warranty Deed | -- | -- | |
| Warranty Deed | -- | -- |
Mortgage History
| Date | Status | Loan Amount | Loan Type |
|---|---|---|---|
| Open | $545,600 | Purchase Money Mortgage | |
| Previous Owner | $340,000 | New Conventional | |
| Previous Owner | $340,816 | New Conventional | |
| Previous Owner | $65,000 | Purchase Money Mortgage |
Source: Maine Listings
MLS Number: 1643470
APN: KITT-000061-000000-000019-A000000-5
- 50 Lewis Rd
- 12 Blueberry Ln
- 13 Washburn Farm Ln Unit 7
- 18 Washburn Farm Ln Unit 4
- 10 Lewis Rd
- 7 Washburn Farm Ln Unit 9
- 25 Bartlett Rd
- 12 Washburn Farm Ln Unit 3
- 2 Washburn Farm Ln Unit 1
- 2 Woodside Meadow Rd
- 109 Bartlett Rd
- 3 Sandalwood Cir
- 24 Regency Cir Unit 3
- 49 Sandalwood Cir
- 20 Colony Way
- 10 Colony Way
- 14 Colony Way
- 75 Caincrest Rd
- 8 Spruce Point Rd
- 32 Regency Cir Unit 2
- 26-3 Regency Cir
- 107 Beech Ridge Rd
- 41 Seacoast Terrace
- 4 Stimson St
- 298 York St Unit 10
- 34 Mendum Ave
- 4 Island Ave Unit 4
- 38 Levesque Dr
- 20 Chapel St Unit 6
- 72 Jefferson St
- 8 Chapel St
- 205 Market St Unit 5
- 205 Market St Unit 6
- 140 Penhallow St Unit 2A
- 42 Market St Unit 2
- 151 High St Unit 3
- 33 Deer St Unit 507
- 33 Deer St Unit 514
- 500 Market St Unit 13L
- 406 The Hill Unit 406 The Hill
