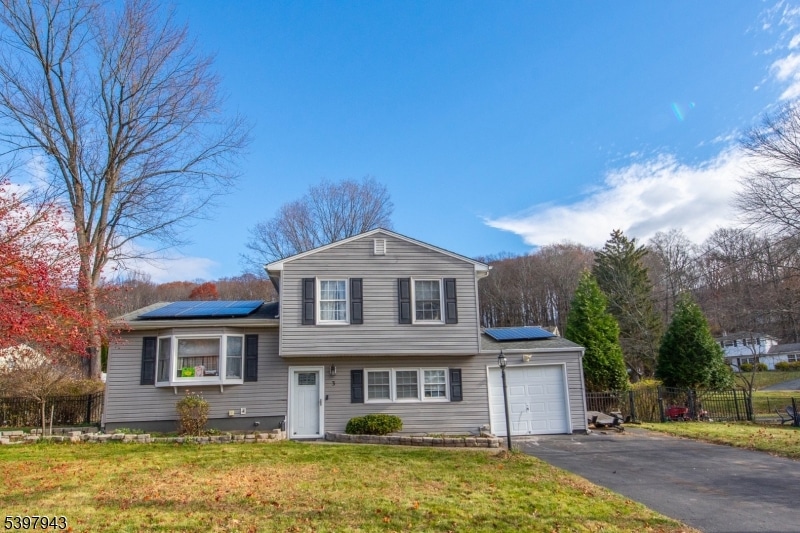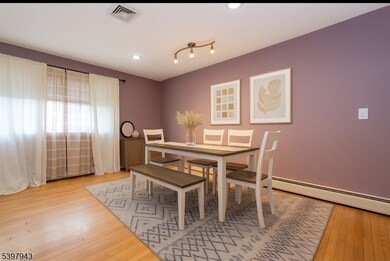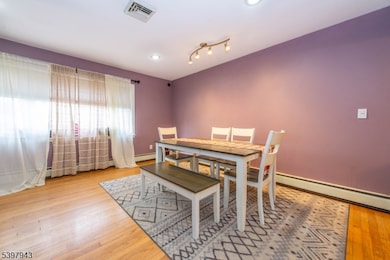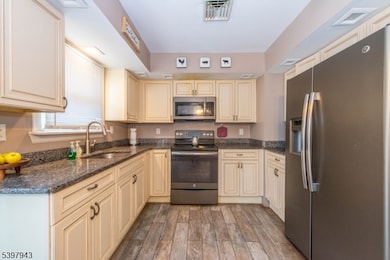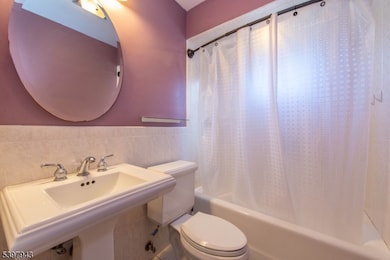3 James St Stanhope, NJ 07874
Estimated payment $3,134/month
Highlights
- Above Ground Pool
- Wood Flooring
- 1 Car Attached Garage
- Deck
- Thermal Windows
- Eat-In Kitchen
About This Home
Well-maintained 4 BR, 2 FB Split Level in one of Stanhope's most desirable neighborhoods. Bright living/dining areas, durable flooring with great natural light and separation of space. Home features 4 spacious bedrooms, 2 full baths, central air, and attached garage. Energy-efficient upgrades include solar panels, and a whole-house generator. Fully fenced yard with deck, patio, above-ground pool, and hot tub perfect for entertaining. Convenient location close to schools, parks, shopping, and route 80 & 183. Move-in ready with nothing to do but unpack Don't Miss out!
Listing Agent
ALEXANDER ANDERSON REAL ESTATE Brokerage Phone: 201-343-6640 Listed on: 11/20/2025
Home Details
Home Type
- Single Family
Est. Annual Taxes
- $10,991
Year Built
- Built in 1961
Lot Details
- 0.25 Acre Lot
- Privacy Fence
- Fenced
- Level Lot
Parking
- 1 Car Attached Garage
- Inside Entrance
- Garage Door Opener
Home Design
- Vertical Siding
Interior Spaces
- Thermal Windows
- Crawl Space
- Attic Fan
- Storm Doors
Kitchen
- Eat-In Kitchen
- Microwave
- Dishwasher
Flooring
- Wood
- Stone
Bedrooms and Bathrooms
- 4 Bedrooms
- Primary bedroom located on second floor
- 2 Full Bathrooms
Laundry
- Dryer
- Washer
Eco-Friendly Details
- Solar Water Heater
- Leased Solar Hot Water System
Pool
- Above Ground Pool
- Spa
Outdoor Features
- Deck
- Patio
- Storage Shed
- Outbuilding
Utilities
- Central Air
- Heating System Uses Oil Above Ground
- Standard Electricity
- Oil Water Heater
Listing and Financial Details
- Assessor Parcel Number 2819-11603-0000-00002-0000-
Map
Home Values in the Area
Average Home Value in this Area
Tax History
| Year | Tax Paid | Tax Assessment Tax Assessment Total Assessment is a certain percentage of the fair market value that is determined by local assessors to be the total taxable value of land and additions on the property. | Land | Improvement |
|---|---|---|---|---|
| 2025 | $10,992 | $243,500 | $117,600 | $125,900 |
| 2024 | $10,775 | $243,500 | $117,600 | $125,900 |
| 2023 | $10,775 | $243,500 | $117,600 | $125,900 |
| 2022 | $10,529 | $243,500 | $117,600 | $125,900 |
| 2021 | $9,836 | $228,700 | $117,600 | $111,100 |
| 2020 | $9,697 | $228,700 | $117,600 | $111,100 |
| 2019 | $9,507 | $228,700 | $117,600 | $111,100 |
| 2018 | $9,406 | $228,700 | $117,600 | $111,100 |
| 2017 | $9,301 | $228,700 | $117,600 | $111,100 |
| 2016 | $9,178 | $228,700 | $117,600 | $111,100 |
| 2015 | $8,835 | $228,700 | $117,600 | $111,100 |
| 2014 | $8,595 | $228,700 | $117,600 | $111,100 |
Property History
| Date | Event | Price | List to Sale | Price per Sq Ft | Prior Sale |
|---|---|---|---|---|---|
| 11/20/2025 11/20/25 | For Sale | $420,000 | +5.7% | -- | |
| 11/04/2021 11/04/21 | Sold | $397,500 | +1.9% | $283 / Sq Ft | View Prior Sale |
| 08/12/2021 08/12/21 | Pending | -- | -- | -- | |
| 06/01/2021 06/01/21 | For Sale | $389,900 | +47.1% | $278 / Sq Ft | |
| 08/02/2012 08/02/12 | Sold | $265,000 | -- | $189 / Sq Ft | View Prior Sale |
Purchase History
| Date | Type | Sale Price | Title Company |
|---|---|---|---|
| Contract Of Sale | -- | -- | |
| Contract Of Sale | -- | -- | |
| Deed | $410,000 | Green Hill Title Llc | |
| Quit Claim Deed | -- | None Available | |
| Deed | $265,000 | None Available |
Mortgage History
| Date | Status | Loan Amount | Loan Type |
|---|---|---|---|
| Previous Owner | $402,573 | FHA | |
| Previous Owner | $100,000 | New Conventional |
Source: Garden State MLS
MLS Number: 3998800
APN: 19-11603-0000-00002
- 25 Dell Rd
- 189 Stonegate Ln
- 331 Alpine Ct Unit 31
- 49 Brooklyn Rd
- 695 Audubon Ct Unit D95
- 14265 Dell Place Unit 265
- Griffin Hall Plan at Mount Olive Grove - Carriage Homes
- 14250 Dell Place
- 60 Silas Rd Unit H
- 16-18 King St
- 81 Main St
- 2 Roberts Place
- 79 Main St
- 74 Main St
- Sonata Plan at Mount Olive Grove - Towns
- 7 Walton Place
- 22 Highland Ave
- Lehigh Plan at Mount Olive Grove - Singles
- Columbia Plan at Mount Olive Grove - Singles
- Hudson Plan at Mount Olive Grove - Singles
- 21 Jenny Lind St Unit 20
- 1 Jenny Lind St
- 16 Main St Unit A
- 34 Bank St
- 39 Ledgewood Ave
- 97 Allen St Unit 2
- 99 Allen St
- 2 Flanders Rd
- 9 Stoll St Unit 1
- 17 Stoll St Unit 19
- 1 Marc Ct
- 2 Marc Ct
- 566 Main St Land Unit 2
- 163 Route 46 W
- 297 Center St Unit A
- 400 Cardinal Ct
- 71 International Dr S
- 74 Village Green
- 20 Peckwell St
- 54 Swackhammer Way
