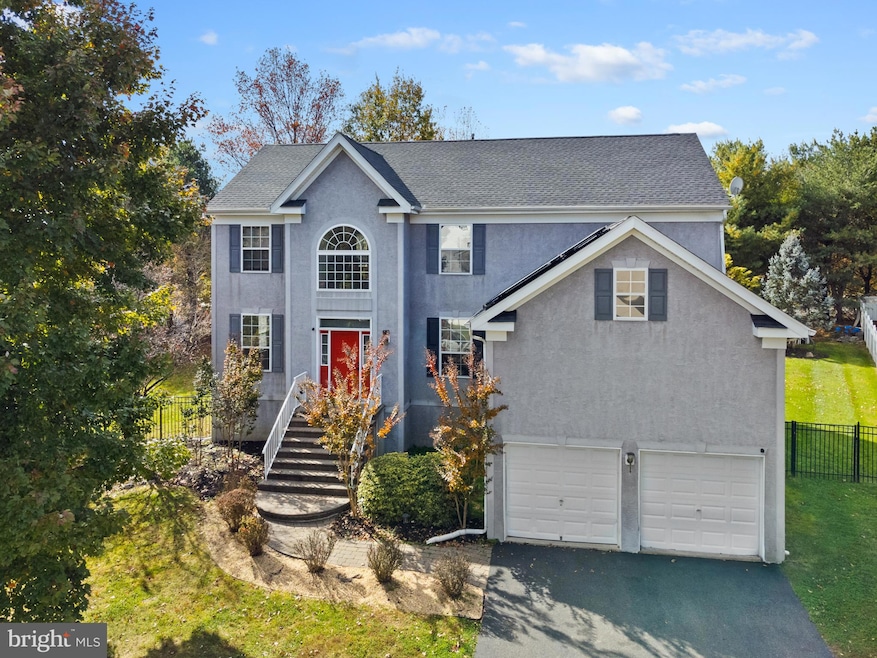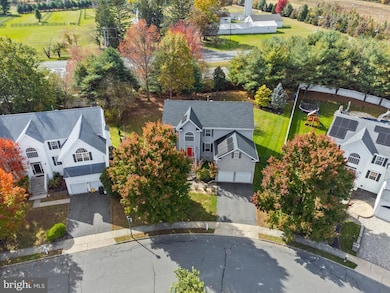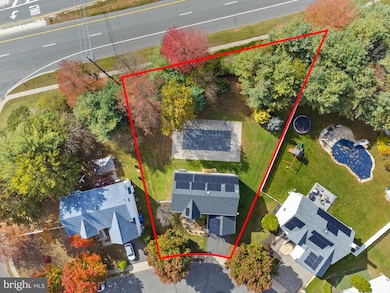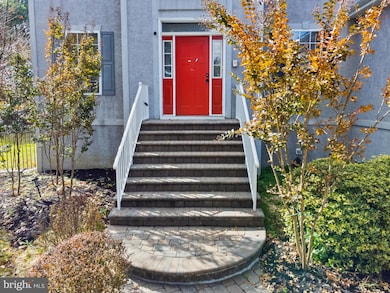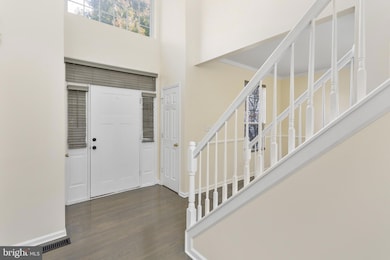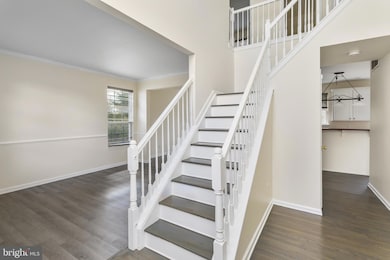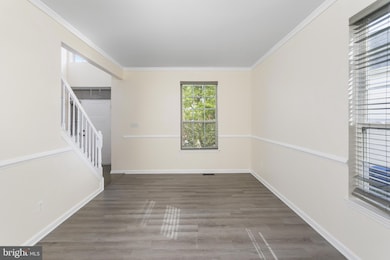3 Jasper Dr Columbus, NJ 08022
Estimated payment $4,801/month
Highlights
- Tennis Courts
- Pool and Spa
- Open Floorplan
- Mansfield Township Elementary School Rated A-
- Solar Power System
- Curved or Spiral Staircase
About This Home
A Beautiful East-Facing Home in the Heart of Mapleton Community! Home has 5/6 bedrooms and 2.5 baths. Solar Balance Paid at Closing!
Step into this spacious and welcoming home, thoughtfully designed for comfort, style, and family living. Upstairs, you’ll find 5 bedrooms and 2 full bathrooms, including a serene primary suite with a stand-up shower, garden tub, double vanities, and a private water closet. The four additional bedrooms are generously sized, perfect for children, guests, or a home office.
Your backyard is a true oasis, featuring a heated in-ground fiberglass swimming pool with jacuzzi, ideal for relaxing, entertaining, or creating memories with loved ones.
The main level offers versatility with an office or potential 6th bedroom, a formal living and dining room, and a cozy family room with a gas fireplace that opens to a spacious kitchen with room for a 6-seater table. A large laundry room and powder room complete the first floor.
The finished basement adds extra living space for a playroom, home theater, or gym, while the unfinished area provides plenty of storage. Recent updates include a new roof (2021), washer, dryer, and dishwasher.
Nestled in the scenic farmlands of Mansfield Township, this home is surrounded by farms where you can pick pumpkins, cut your own Christmas tree, enjoy fresh apple cider and donuts, or visit local wineries. Conveniently located just 5 miles from Joint Base McGuire-Dix-Lakehurst (JBMDL), and close to NJ Turnpike, I-295, Routes 206 & 130, commuting and travel are easy. The River Line with free parking, Hamilton Train Station, Newark and Philly airports, and the Jersey Shore are all within reach. Nearby attractions include Columbus Farmers Market, Six Flags, Jackson Outlets, BAPS Temple, and multiple eateries and shopping spots.
This home perfectly blends comfort, functionality, and charm in one of the area’s most beloved neighborhoods—ideal for family living and enjoying the best of New Jersey countryside life. Solar Balance will be paid by Seller at closing.
Listing Agent
(609) 298-4800 jburke@eracentral.com ERA Central Realty Group - Bordentown License #0566364 Listed on: 10/27/2025
Home Details
Home Type
- Single Family
Est. Annual Taxes
- $10,844
Year Built
- Built in 2000
Lot Details
- 0.46 Acre Lot
- East Facing Home
- Wrought Iron Fence
- Chain Link Fence
- Extensive Hardscape
- Property is zoned RESD
Parking
- 2 Car Direct Access Garage
- 2 Driveway Spaces
- Front Facing Garage
- Off-Street Parking
Home Design
- Colonial Architecture
- Shingle Roof
- Vinyl Siding
- Concrete Perimeter Foundation
- Stucco
Interior Spaces
- 2,622 Sq Ft Home
- Property has 3 Levels
- Open Floorplan
- Curved or Spiral Staircase
- Ceiling Fan
- Fireplace With Glass Doors
- Marble Fireplace
- Fireplace Mantel
- Gas Fireplace
- Window Treatments
- Mud Room
- Family Room Off Kitchen
- Living Room
- Formal Dining Room
- Home Office
- Game Room
- Storage Room
- Carpet
- Attic
Kitchen
- Breakfast Room
- Eat-In Kitchen
- Kitchen Island
- Upgraded Countertops
Bedrooms and Bathrooms
- 4 Bedrooms
- Main Floor Bedroom
- Walk-In Closet
- Soaking Tub
- Walk-in Shower
- Solar Tube
Laundry
- Laundry Room
- Laundry on main level
Finished Basement
- English Basement
- Basement Fills Entire Space Under The House
- Interior Basement Entry
- Sump Pump
Accessible Home Design
- Doors swing in
- More Than Two Accessible Exits
Eco-Friendly Details
- Solar Power System
- Cooling system powered by solar connected to the grid
Outdoor Features
- Pool and Spa
- Tennis Courts
- Patio
- Exterior Lighting
- Playground
Schools
- John Hydock Elementary School
- Northern Burl. Co. Reg. Jr. Middle School
- Northern Burlington County Regional High School
Utilities
- Forced Air Heating and Cooling System
- Cooling System Utilizes Natural Gas
- Natural Gas Water Heater
Community Details
- No Home Owners Association
- Mapleton Subdivision
Listing and Financial Details
- Assessor Parcel Number 18-00010 01-00002
Map
Home Values in the Area
Average Home Value in this Area
Tax History
| Year | Tax Paid | Tax Assessment Tax Assessment Total Assessment is a certain percentage of the fair market value that is determined by local assessors to be the total taxable value of land and additions on the property. | Land | Improvement |
|---|---|---|---|---|
| 2025 | $7,343 | $226,300 | $65,000 | $161,300 |
| 2024 | $7,395 | $226,300 | $65,000 | $161,300 |
Property History
| Date | Event | Price | List to Sale | Price per Sq Ft | Prior Sale |
|---|---|---|---|---|---|
| 12/19/2025 12/19/25 | Price Changed | $749,000 | -1.4% | $286 / Sq Ft | |
| 10/27/2025 10/27/25 | For Sale | $759,900 | +34.5% | $290 / Sq Ft | |
| 03/08/2022 03/08/22 | For Sale | $565,000 | 0.0% | $215 / Sq Ft | |
| 03/07/2022 03/07/22 | Sold | $565,000 | -- | $215 / Sq Ft | View Prior Sale |
| 01/21/2022 01/21/22 | Pending | -- | -- | -- |
Purchase History
| Date | Type | Sale Price | Title Company |
|---|---|---|---|
| Deed | $268,900 | -- |
Mortgage History
| Date | Status | Loan Amount | Loan Type |
|---|---|---|---|
| Closed | $215,110 | No Value Available |
Source: Bright MLS
MLS Number: NJBL2098270
APN: 18-00010-01-00020
- 5 Pheasant Ct
- 2 Juniper Dr
- 10 Hemingway Ln
- 43 Barbary Ln
- 26 Andrea Dr
- 25 Ellington Dr
- 36 White Pine Rd
- 0 Bordentown Georgetown Rd
- 28546 School House Rd
- 199 Bordentown Georgetown Rd
- 28034 Gaunts Bridge Rd
- 220-240 White Pine Rd
- 17 Belmont Cir
- 145 White Pine Rd
- 27058 Mount Pleasant Rd
- 478 Island Rd
- 707 Route 68
- 183 Bordentown Georgetown Rd
- 34 Applegate Rd
- 58 Sykesville Rd
- 17 Exeter Ct Unit 22151
- 29 Mountie Ln
- 8 Delaware Dr
- 9000 Lyla Way
- 30 E Union St
- 422 Prince St
- 500 Bluff View Cir
- 306 Farnsworth Ave Unit UPSTAIRS
- 116 Walnut St
- 272 Ward Ave
- 214 Farnsworth Ave Unit 3
- 1 Martha Ave
- 5 Francis St
- 601 Park St
- 50 U S 130
- 710 Hwy 206
- 52 3rd Ave
- 209 Main St
- 110 4th Ave
- 816 East Dr
