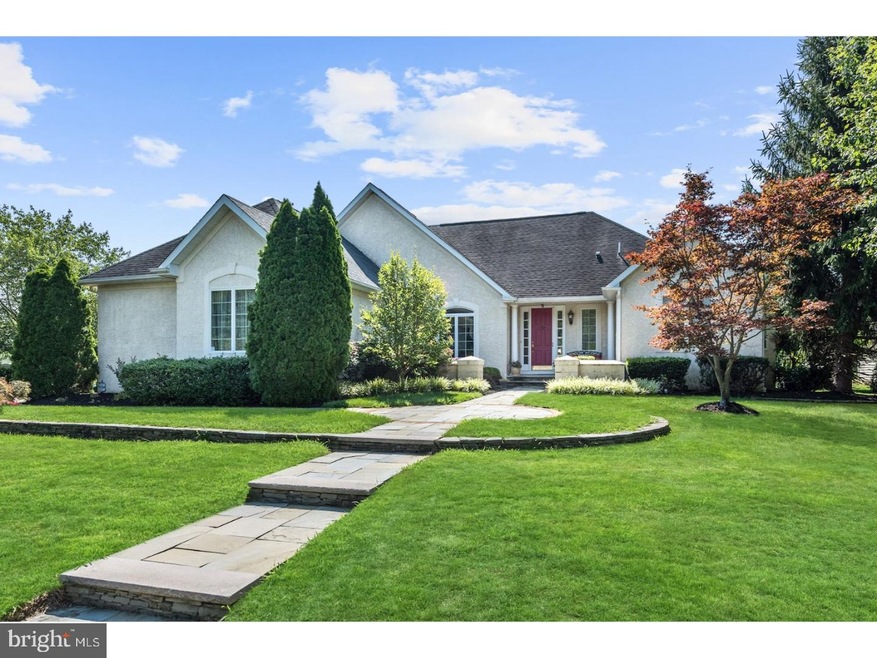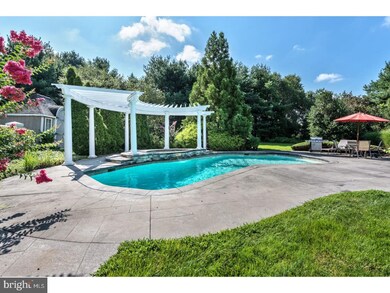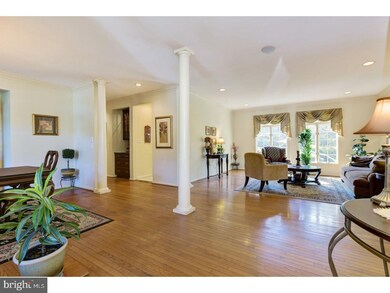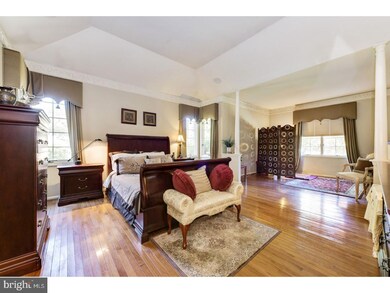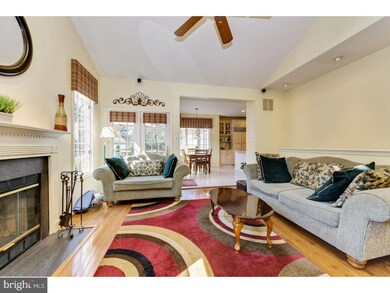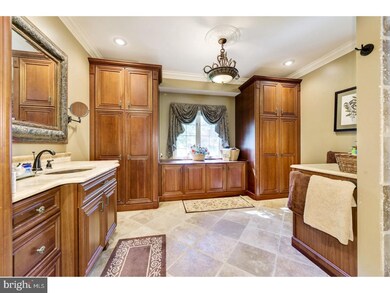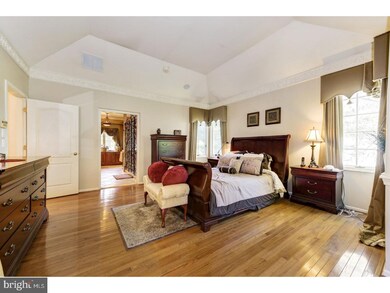
Estimated Value: $742,000 - $865,000
Highlights
- In Ground Pool
- 0.86 Acre Lot
- Deck
- Lenape High School Rated A-
- Colonial Architecture
- Wooded Lot
About This Home
As of November 2018Beautiful spacious one story living with numerous upgrades and amenities JUST REDUCED $20K! BRAND NEW HEAT, AIR and HOT WATER HTR just installed! Upon entering the large foyer there is a formal living room and dining room with 9' ceilings plus updated half bath. The gourmet kitchen features many 42" cabinets, granite counters, Thermador gas cooktop, sub-zero refrigerator, large pantry with a breakfast room overlooking the magnificent yard. Adjacent is family room with vaulted ceiling and skylight, stone fireplace and overlooks rear oasis. Open staircase leading to finished lower level with huge bar, gas fireplace, half bath, mirrored exercise room plus storage. Stunning master bedroom and bath with tray and cathedral ceilings, sitting area with gorgeous custom built-in cabinetry plus amazing 8' stone shower. Two more bedrooms on main level, main bath plus one-of-a-kind laundry with custom built-ins and access to 2 car garage complete the main level. Privacy abounds in this unbelievable setting with a Sylvan in-ground pool, raised spa (as-is)) magnificent pergola, lavish landscaping, sprinkler system, spacious deck with outdoor kitchen on almost one acre! The attention to detail in this home is second to none from the crown molding in just about every room to the marble bath counters and marble floors to the elegant light fixtures and custom faucets! And let's not forget all the "Andersen" casement windows!
Last Agent to Sell the Property
Weichert Realtors - Moorestown License #8837466 Listed on: 08/16/2018

Last Buyer's Agent
Weichert Realtors - Moorestown License #8837466 Listed on: 08/16/2018

Home Details
Home Type
- Single Family
Est. Annual Taxes
- $11,297
Year Built
- Built in 1996
Lot Details
- 0.86 Acre Lot
- Lot Dimensions are 75x124
- Corner Lot
- Level Lot
- Sprinkler System
- Wooded Lot
- Back, Front, and Side Yard
- Property is in good condition
HOA Fees
- $117 Monthly HOA Fees
Parking
- 2 Car Direct Access Garage
- 2 Open Parking Spaces
- Garage Door Opener
- Driveway
- On-Street Parking
Home Design
- Colonial Architecture
- Contemporary Architecture
- Pitched Roof
- Shingle Roof
- Concrete Perimeter Foundation
- Stucco
Interior Spaces
- 2,454 Sq Ft Home
- Property has 1 Level
- Wet Bar
- Cathedral Ceiling
- Ceiling Fan
- Skylights
- 2 Fireplaces
- Stone Fireplace
- Gas Fireplace
- Family Room
- Living Room
- Dining Room
- Basement Fills Entire Space Under The House
- Attic
Kitchen
- Butlers Pantry
- Built-In Self-Cleaning Double Oven
- Cooktop
- Dishwasher
- Disposal
Flooring
- Wood
- Wall to Wall Carpet
- Stone
- Tile or Brick
Bedrooms and Bathrooms
- 3 Bedrooms
- En-Suite Primary Bedroom
- En-Suite Bathroom
- Whirlpool Bathtub
- Walk-in Shower
Laundry
- Laundry Room
- Laundry on main level
Home Security
- Home Security System
- Intercom
Outdoor Features
- In Ground Pool
- Deck
- Patio
- Exterior Lighting
- Shed
Utilities
- Forced Air Heating and Cooling System
- Heating System Uses Gas
- Underground Utilities
- 200+ Amp Service
- Natural Gas Water Heater
- Cable TV Available
Community Details
- Association fees include common area maintenance, lawn maintenance, snow removal
- Laurelton Subdivision
Listing and Financial Details
- Tax Lot 00003
- Assessor Parcel Number 24-00407 02-00003
Ownership History
Purchase Details
Home Financials for this Owner
Home Financials are based on the most recent Mortgage that was taken out on this home.Purchase Details
Purchase Details
Purchase Details
Similar Homes in Mount Laurel, NJ
Home Values in the Area
Average Home Value in this Area
Purchase History
| Date | Buyer | Sale Price | Title Company |
|---|---|---|---|
| Ocas Hector | $430,000 | Tumkey Title Llc | |
| Sinha Bimiaraman P | $560,000 | Infinity Title Agency Inc | |
| Mcvey Emmett M | $290,500 | Surety Title Corporation | |
| Tangent Builders Inc | $66,875 | Surety Title Corporation |
Mortgage History
| Date | Status | Borrower | Loan Amount |
|---|---|---|---|
| Previous Owner | Mcvey Emmett M | $369,750 |
Property History
| Date | Event | Price | Change | Sq Ft Price |
|---|---|---|---|---|
| 11/21/2018 11/21/18 | Sold | $430,000 | -4.4% | $175 / Sq Ft |
| 10/08/2018 10/08/18 | Pending | -- | -- | -- |
| 10/05/2018 10/05/18 | Price Changed | $450,000 | -4.3% | $183 / Sq Ft |
| 09/19/2018 09/19/18 | Price Changed | $470,000 | -1.9% | $192 / Sq Ft |
| 08/31/2018 08/31/18 | Price Changed | $479,000 | -4.0% | $195 / Sq Ft |
| 08/16/2018 08/16/18 | For Sale | $499,000 | -- | $203 / Sq Ft |
Tax History Compared to Growth
Tax History
| Year | Tax Paid | Tax Assessment Tax Assessment Total Assessment is a certain percentage of the fair market value that is determined by local assessors to be the total taxable value of land and additions on the property. | Land | Improvement |
|---|---|---|---|---|
| 2024 | $12,386 | $407,700 | $129,200 | $278,500 |
| 2023 | $12,386 | $407,700 | $129,200 | $278,500 |
| 2022 | $12,345 | $407,700 | $129,200 | $278,500 |
| 2021 | $12,113 | $407,700 | $129,200 | $278,500 |
| 2020 | $11,876 | $407,700 | $129,200 | $278,500 |
| 2019 | $11,754 | $407,700 | $129,200 | $278,500 |
| 2018 | $11,664 | $407,700 | $129,200 | $278,500 |
| 2017 | $11,363 | $407,700 | $129,200 | $278,500 |
| 2016 | $11,191 | $407,700 | $129,200 | $278,500 |
| 2015 | $11,061 | $407,700 | $129,200 | $278,500 |
| 2014 | $10,951 | $407,700 | $129,200 | $278,500 |
Agents Affiliated with this Home
-
Kathleen Hullings

Seller's Agent in 2018
Kathleen Hullings
Weichert Corporate
(856) 905-5011
6 in this area
73 Total Sales
Map
Source: Bright MLS
MLS Number: 1002253940
APN: 24-00407-02-00003
- 158 Camber Ln
- 57 Bolz Ct
- 20 Jazz Way
- 216 Martins Way Unit 216
- 143 Banwell Ln
- 1201A Ralston Dr
- 4 Hartzel Ct
- 23 Whitechapel Dr
- 111 Ashby Ct Unit 111
- 1106B B Harwood Ct
- 349 Hartford Rd
- 329B Delancey Place Unit 329B
- 312B Delancey Place
- 67 Sandhurst Dr
- 247 Everly Ct
- 20 Claver Hill Way
- 1130 Hainspt-Mt Laurel
- 2003A Sutton Place
- 316 Gwynedd Ct Unit 316
- 206B Derry Hill Ct Unit 206
