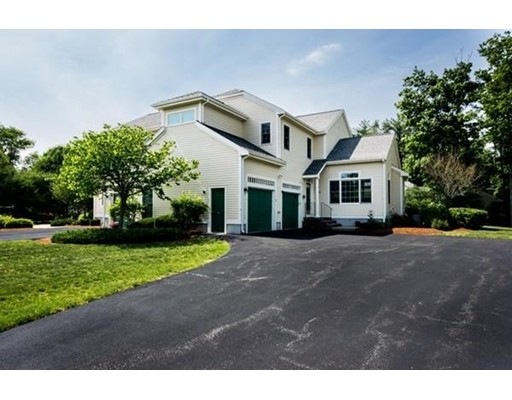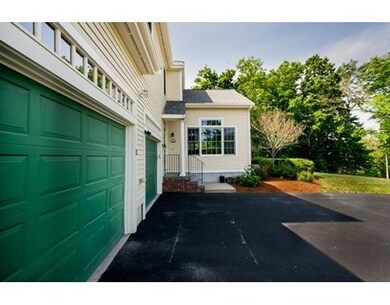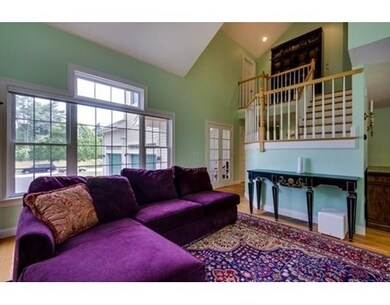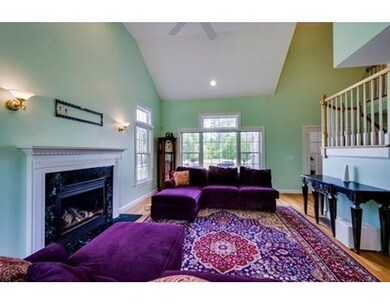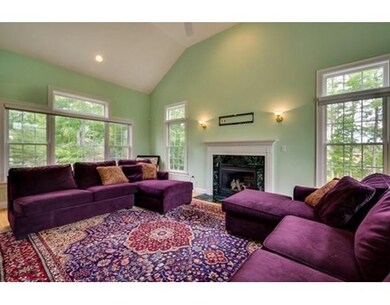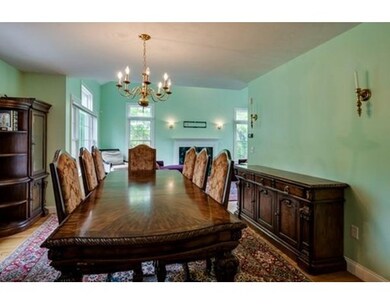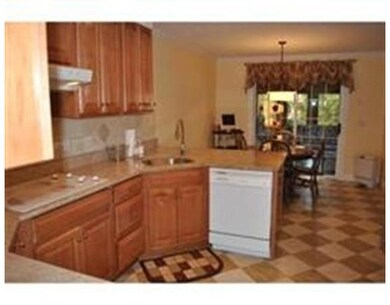
3 Jennifer Way Unit 3 South Easton, MA 02375
About This Home
As of June 2021WANT TO SEE MORE........WELCOME TO JENNIFER ESTATES. SPACIOUS 3 BEDROOM HOME/CONDO, WITH 2.5 BATHS AND 2 CAR ATTACHED GARAGE. THIS CONDO IS LIKE A SINGLE FAMILY HOME WITH OPEN FLOOR PLAN, GRAND STAIRCASE, CATHEDRAL CEILING IN LIVING ROOM WITH GAS FIREPLACE OPEN TO DINING ROOM. THE KITCHEN HAS UPGRADED MAPLE CABINETS, GRANITE COUNTER TOPS AND DINING AREA WITH SCREENED-IN-PORCH WITH LARGE DECK. THE SECOND LEVEL HAS MASTER SUITE WITH TRAY CEILINGS,SEPARATE OFFICE SPACE, GORGEOUS BATH WITH DOUBLE SINKS, JACUZZI AND SEPARATE SHOWER. THE OTHER 2 BEDROOMS HAVE CATHEDRAL CEILINGS WITH LOTS OF NATURAL LIGHT AND A FULL BATH. THE LOWER LEVEL HAS LARGE FAMILY ROOM WITH ROUGHED BATH. NATURAL GAS AND CENTRAL AIR (2 ZONES). FIRST FLOOR LAUNDRY ROOM, MUDROOM, ALARM AND IRRIGATION. ALL LANDSCAPING, SNOW REMOVAL, SEPTIC MAINTENANCE, TRASH REMOVAL AND EXTERIOR PAINTING/MAINTENANCE INCLUDED IN FEE. SUBJECT TO SELLER FINDING SUITABLE HOUSING. MAKE AN APPOINTMENT TODAY TO SEE MORE!
Last Buyer's Agent
Trudy Becker
A & E Realty
Townhouse Details
Home Type
Townhome
Est. Annual Taxes
$7,947
Year Built
2002
Lot Details
0
Listing Details
- Lot Description: Corner, Paved Drive
- Property Type: Single Family
- Single Family Type: Attached
- Style: Colonial
- Other Agent: 2.50
- Lead Paint: Unknown
- Year Round: Yes
- Year Built Description: Actual
- Special Features: None
- Property Sub Type: Townhouses
- Year Built: 2002
Interior Features
- Has Basement: Yes
- Fireplaces: 1
- Primary Bathroom: Yes
- Number of Rooms: 6
- Amenities: Shopping, Swimming Pool, Park, Walk/Jog Trails, Medical Facility, Bike Path, Highway Access
- Electric: 200 Amps
- Energy: Insulated Windows
- Flooring: Wood, Tile, Wall to Wall Carpet
- Insulation: Full
- Interior Amenities: Security System, Cable Available
- Basement: Full, Finished
- Bedroom 2: Second Floor, 13X13
- Bedroom 3: Second Floor, 14X12
- Bathroom #1: First Floor
- Bathroom #2: Second Floor
- Kitchen: First Floor, 21X11
- Laundry Room: First Floor
- Living Room: First Floor, 22X14
- Master Bedroom: Second Floor, 17X14
- Master Bedroom Description: Bathroom - Full, Bathroom - Double Vanity/Sink, Closet - Walk-in, Flooring - Wall to Wall Carpet
- Dining Room: First Floor, 13X13
- Family Room: Basement, 29X14
- No Bedrooms: 3
- Full Bathrooms: 2
- Half Bathrooms: 1
- Main Lo: BB3055
- Main So: BB5880
- Estimated Sq Ft: 2700.00
Exterior Features
- Construction: Frame
- Exterior: Clapboard
- Exterior Features: Porch - Screened, Deck, Gutters, Sprinkler System, Decorative Lighting
- Foundation: Poured Concrete
Garage/Parking
- Garage Parking: Attached, Garage Door Opener, Side Entry
- Garage Spaces: 2
- Parking: Off-Street, Paved Driveway
- Parking Spaces: 8
Utilities
- Cooling Zones: 2
- Heat Zones: 2
- Hot Water: Natural Gas
- Utility Connections: for Electric Range, for Electric Oven, for Electric Dryer
- Sewer: City/Town Sewer
- Water: City/Town Water
Lot Info
- Zoning: Res
Ownership History
Purchase Details
Home Financials for this Owner
Home Financials are based on the most recent Mortgage that was taken out on this home.Purchase Details
Home Financials for this Owner
Home Financials are based on the most recent Mortgage that was taken out on this home.Purchase Details
Home Financials for this Owner
Home Financials are based on the most recent Mortgage that was taken out on this home.Similar Homes in South Easton, MA
Home Values in the Area
Average Home Value in this Area
Purchase History
| Date | Type | Sale Price | Title Company |
|---|---|---|---|
| Not Resolvable | $420,000 | -- | |
| Not Resolvable | $360,000 | -- | |
| Deed | $429,600 | -- | |
| Deed | $429,600 | -- |
Mortgage History
| Date | Status | Loan Amount | Loan Type |
|---|---|---|---|
| Open | $216,000 | Stand Alone Refi Refinance Of Original Loan | |
| Open | $384,000 | Stand Alone Refi Refinance Of Original Loan | |
| Closed | $399,000 | New Conventional | |
| Previous Owner | $348,700 | No Value Available | |
| Previous Owner | $322,700 | Purchase Money Mortgage | |
| Previous Owner | $63,940 | No Value Available |
Property History
| Date | Event | Price | Change | Sq Ft Price |
|---|---|---|---|---|
| 06/02/2021 06/02/21 | Sold | $480,000 | -5.5% | $215 / Sq Ft |
| 05/04/2021 05/04/21 | Pending | -- | -- | -- |
| 05/03/2021 05/03/21 | Price Changed | $507,900 | -0.4% | $227 / Sq Ft |
| 04/24/2021 04/24/21 | Price Changed | $509,900 | -1.9% | $228 / Sq Ft |
| 04/19/2021 04/19/21 | Price Changed | $519,900 | -1.9% | $233 / Sq Ft |
| 03/10/2021 03/10/21 | Price Changed | $529,900 | -1.9% | $237 / Sq Ft |
| 02/08/2021 02/08/21 | Price Changed | $539,900 | -1.8% | $241 / Sq Ft |
| 12/20/2020 12/20/20 | For Sale | $549,900 | +30.9% | $246 / Sq Ft |
| 08/16/2017 08/16/17 | Sold | $420,000 | -6.5% | $156 / Sq Ft |
| 04/18/2017 04/18/17 | Pending | -- | -- | -- |
| 02/28/2017 02/28/17 | For Sale | $449,000 | +24.7% | $166 / Sq Ft |
| 10/28/2012 10/28/12 | Sold | $360,000 | -7.7% | $133 / Sq Ft |
| 10/10/2012 10/10/12 | For Sale | $389,900 | 0.0% | $144 / Sq Ft |
| 09/18/2012 09/18/12 | Pending | -- | -- | -- |
| 07/28/2012 07/28/12 | Price Changed | $389,900 | -2.5% | $144 / Sq Ft |
| 06/25/2012 06/25/12 | Price Changed | $399,900 | -2.4% | $148 / Sq Ft |
| 06/18/2012 06/18/12 | Price Changed | $409,900 | 0.0% | $152 / Sq Ft |
| 06/18/2012 06/18/12 | For Sale | $409,900 | -4.7% | $152 / Sq Ft |
| 05/31/2012 05/31/12 | Pending | -- | -- | -- |
| 04/11/2012 04/11/12 | For Sale | $429,900 | -- | $159 / Sq Ft |
Tax History Compared to Growth
Tax History
| Year | Tax Paid | Tax Assessment Tax Assessment Total Assessment is a certain percentage of the fair market value that is determined by local assessors to be the total taxable value of land and additions on the property. | Land | Improvement |
|---|---|---|---|---|
| 2025 | $7,947 | $636,800 | $0 | $636,800 |
| 2024 | $8,057 | $603,500 | $0 | $603,500 |
| 2023 | $8,790 | $602,500 | $0 | $602,500 |
| 2022 | $6,667 | $433,200 | $0 | $433,200 |
| 2021 | $6,706 | $433,200 | $0 | $433,200 |
| 2020 | $7,399 | $481,100 | $0 | $481,100 |
| 2019 | $6,523 | $408,700 | $0 | $408,700 |
| 2018 | $6,735 | $411,500 | $0 | $411,500 |
| 2017 | $5,980 | $368,700 | $0 | $368,700 |
| 2016 | $5,531 | $341,600 | $0 | $341,600 |
| 2015 | $5,594 | $333,400 | $0 | $333,400 |
| 2014 | $5,551 | $333,400 | $0 | $333,400 |
Agents Affiliated with this Home
-
J
Seller's Agent in 2021
Justine Lombardi
Premier Properties
-

Buyer's Agent in 2021
Ben And Kate Real Estate
Keller Williams Realty Signature Properties
(781) 831-0340
2 in this area
283 Total Sales
-

Seller's Agent in 2017
Kim Duke
Sold By Gold LLC
(508) 944-2249
5 in this area
51 Total Sales
-
T
Buyer's Agent in 2017
Trudy Becker
A & E Realty
-

Seller's Agent in 2012
Kathleen Humphrey
Coldwell Banker Realty - Easton
(508) 328-1258
81 in this area
118 Total Sales
-

Buyer's Agent in 2012
Gabrielle Yu
Boston Family Realty
(781) 408-9475
19 Total Sales
Map
Source: MLS Property Information Network (MLS PIN)
MLS Number: 72124051
APN: EAST-000047U-000039B
- 165 Pine Street (23 Lili Way)
- 305 Turnpike St Unit 26 2nd St
- 40 Sharron Dr Unit 40
- 479 West St
- 11 Ginger Way
- 845 Washington St
- 5 Live Oak Dr
- 8 Nutmeg Ln
- 10 Kenbane Dr
- 505 Dongary Rd
- 23 Indian Cove Way
- 64 Walnut St
- 6 Nancy Rd Unit 5
- 166 Purchase St
- 453 Turnpike St Unit 20
- 453 Turnpike St Unit 19
- 15 Foundry St Unit B1
- 690 Washington St
- 4 County Ln
- 13 Welch Rd Unit 13
