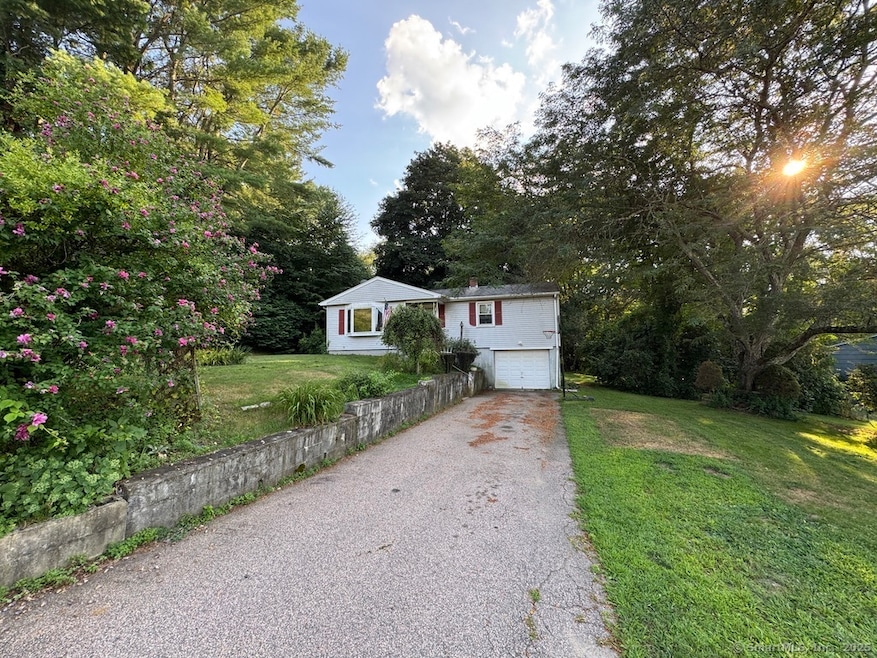
3 Johnnie Ct Ledyard, CT 06339
Estimated payment $1,815/month
Total Views
7,557
3
Beds
1
Bath
1,616
Sq Ft
$160
Price per Sq Ft
Highlights
- Very Popular Property
- Attic
- Hot Water Circulator
- Ranch Style House
- Walking Distance to Water
- Baseboard Heating
About This Home
This home is full of potential-come see the possibilities! Tucked away on a quiet cul-de-sac with seasonal views of Poquetanuck Cove, it's just minutes from both casinos, the submarine base, and Electric Boat. Bring your vision and make it your own, room by room. Hardwood floors lie hidden beneath the carpet, along with a few other pleasant surprises waiting to be discovered.
Home Details
Home Type
- Single Family
Est. Annual Taxes
- $4,765
Year Built
- Built in 1962
Lot Details
- 0.35 Acre Lot
- Property is zoned R40
Home Design
- Ranch Style House
- Concrete Foundation
- Frame Construction
- Asphalt Shingled Roof
- Vinyl Siding
Interior Spaces
- Attic or Crawl Hatchway Insulated
Kitchen
- Oven or Range
- Dishwasher
Bedrooms and Bathrooms
- 3 Bedrooms
- 1 Full Bathroom
Laundry
- Laundry on lower level
- Electric Dryer
- Washer
Basement
- Walk-Out Basement
- Basement Fills Entire Space Under The House
- Garage Access
Parking
- 1 Car Garage
- Driveway
Outdoor Features
- Walking Distance to Water
Schools
- Ledyard High School
Utilities
- Baseboard Heating
- Hot Water Heating System
- Heating System Uses Oil
- Hot Water Circulator
- Oil Water Heater
- Fuel Tank Located in Basement
Listing and Financial Details
- Assessor Parcel Number 1509155
Map
Create a Home Valuation Report for This Property
The Home Valuation Report is an in-depth analysis detailing your home's value as well as a comparison with similar homes in the area
Home Values in the Area
Average Home Value in this Area
Tax History
| Year | Tax Paid | Tax Assessment Tax Assessment Total Assessment is a certain percentage of the fair market value that is determined by local assessors to be the total taxable value of land and additions on the property. | Land | Improvement |
|---|---|---|---|---|
| 2025 | $4,765 | $128,310 | $46,690 | $81,620 |
| 2024 | $4,518 | $128,310 | $46,690 | $81,620 |
| 2023 | $4,434 | $128,310 | $46,690 | $81,620 |
| 2022 | $4,339 | $128,310 | $46,690 | $81,620 |
| 2021 | $4,311 | $128,310 | $46,690 | $81,620 |
| 2020 | $3,853 | $110,180 | $42,000 | $68,180 |
| 2019 | $3,863 | $110,180 | $42,000 | $68,180 |
| 2018 | $3,778 | $110,180 | $42,000 | $68,180 |
| 2017 | $3,585 | $110,180 | $42,000 | $68,180 |
| 2016 | $3,515 | $110,180 | $42,000 | $68,180 |
| 2015 | $3,349 | $110,180 | $42,000 | $68,180 |
| 2014 | $3,537 | $118,300 | $42,000 | $76,300 |
Source: Public Records
Property History
| Date | Event | Price | Change | Sq Ft Price |
|---|---|---|---|---|
| 08/11/2025 08/11/25 | Price Changed | $259,000 | -9.1% | $160 / Sq Ft |
| 08/02/2025 08/02/25 | For Sale | $285,000 | -- | $176 / Sq Ft |
Source: SmartMLS
Purchase History
| Date | Type | Sale Price | Title Company |
|---|---|---|---|
| Quit Claim Deed | -- | None Available | |
| Quit Claim Deed | -- | -- |
Source: Public Records
Similar Homes in the area
Source: SmartMLS
MLS Number: 24115081
APN: LEDY-000002-001140-000003
Nearby Homes
- 6 Royal Oaks Dr
- 178 Route 2a
- 6 Barn Rd
- 137 Route 2a
- 104 Route 2a
- 45 Harris Fuller Rd
- 3 Holdsworth Rd
- 11 Stoddards View
- 78 Avery Hill Rd
- 62 Ridgewood Dr
- 605 Laurel Hill Rd
- 145 Massapeag Side Rd
- 547 Old Laurel Hill Rd
- 114 Park Ave
- 44 Overlook Rd
- 81 Occum Ln
- 278 Palmer Street Extension
- 105 Stonington Rd
- 68 Thermos Ave Unit 302
- 68 Thermos Ave Unit 206
- 60 Route 2
- 495 Laurel Hill Rd
- 68 Thermos Ave Unit 309
- 4 Kerrie Ct
- 111 Laurel Hill Ave Unit 3
- 55 Hedge Ave
- 44 Summer St
- 27 N Main St Unit 3
- 3 Summitwoods Dr
- 2122 Old Pond Ln
- 201 Main St
- 22 Hawthorne St Unit 5
- 280 Hamilton Ave Unit 2
- 118 Water St
- 198 Cliff Street Extension Unit 2
- 198 Cliff Street Extension Unit 1
- 40 Oak St
- 2-78 Church St
- 10 Gregory Rd
- 48 Golden St Unit 50






