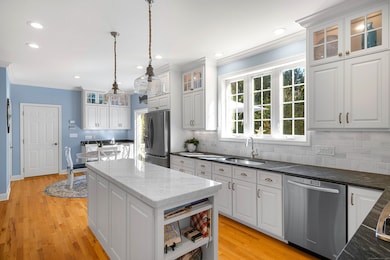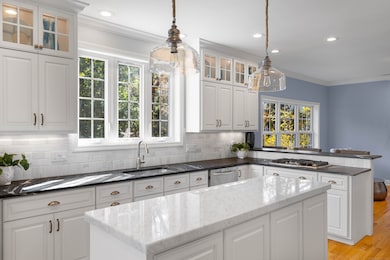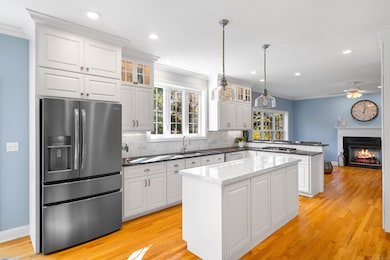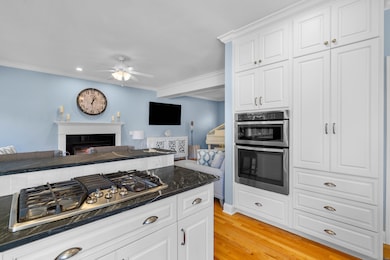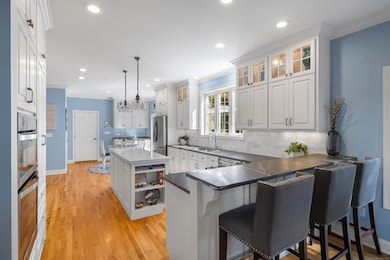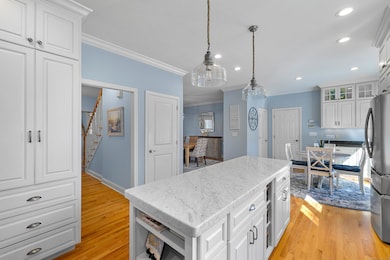3 Jorgensen Ln Old Saybrook, CT 06475
Estimated payment $5,269/month
Highlights
- Popular Property
- 1.29 Acre Lot
- Colonial Architecture
- Kathleen E. Goodwin School Rated A-
- Open Floorplan
- Deck
About This Home
Welcome to this meticulously maintained custom built home offering a blend of elegance and comfort. 2784 square feet, Step inside to an open floor plan filled with natural light, hardwood floors throughout, gas fireplace, a stunning gourmet kitchen featuring limestone and marble countertops, stainless steel appliances, a gas cooktop, breakfast bar, dry bar and island- a chef's dream perfect for cooking and gathering! This home offers 4 spacious bedrooms with new hardwood floors on the upper level including a serene primary suite with a beautifully updated bathroom. A newly finished walkout, permitted which is 600 square feet basement provides abundant living space, plenty of storage, a wine closet, while the dormered attic offers exciting potential to create an additional bedroom, office or extra space There is an alarm system and 2 car garage. The new features of the home include furnace, refrigerator, gutter guards, bathrooms, fixtures, baseboards, crown molding, water filtration system, and newly painted! Enjoy year round entertaining on the large deck and expansive yard, plenty of privacy on a cul-de-sac. Close proximity to town, beaches, highways and amenities! Welcome home to your own private retreat! A move in ready hidden gem!
Listing Agent
Berkshire Hathaway NE Prop. Brokerage Phone: (860) 460-8862 License #RES.0800369 Listed on: 10/29/2025

Home Details
Home Type
- Single Family
Est. Annual Taxes
- $6,490
Year Built
- Built in 2004
Lot Details
- 1.29 Acre Lot
- Property is zoned AA-1
Home Design
- Colonial Architecture
- Concrete Foundation
- Asphalt Shingled Roof
- Concrete Siding
- Vinyl Siding
Interior Spaces
- Open Floorplan
- Crown Molding
- 1 Fireplace
- Thermal Windows
Kitchen
- Oven or Range
- Dishwasher
Bedrooms and Bathrooms
- 4 Bedrooms
Laundry
- Laundry on upper level
- Dryer
- Washer
Attic
- Storage In Attic
- Walkup Attic
Finished Basement
- Heated Basement
- Walk-Out Basement
- Basement Fills Entire Space Under The House
- Basement Storage
Parking
- 2 Car Garage
- Parking Deck
- Automatic Garage Door Opener
Outdoor Features
- Deck
- Exterior Lighting
- Rain Gutters
Schools
- Kathleen E. Goodwin Elementary School
- Old Saybrook High School
Utilities
- Zoned Heating and Cooling
- Heating System Uses Oil Above Ground
- Heating System Uses Propane
- Private Company Owned Well
- Propane Water Heater
- Cable TV Available
Listing and Financial Details
- Assessor Parcel Number 2439650
Map
Home Values in the Area
Average Home Value in this Area
Tax History
| Year | Tax Paid | Tax Assessment Tax Assessment Total Assessment is a certain percentage of the fair market value that is determined by local assessors to be the total taxable value of land and additions on the property. | Land | Improvement |
|---|---|---|---|---|
| 2025 | $6,490 | $418,700 | $89,800 | $328,900 |
| 2024 | $6,364 | $418,700 | $89,800 | $328,900 |
| 2023 | $5,292 | $258,800 | $71,600 | $187,200 |
| 2022 | $5,197 | $258,800 | $71,600 | $187,200 |
| 2021 | $5,189 | $258,800 | $71,600 | $187,200 |
| 2020 | $5,189 | $258,800 | $71,600 | $187,200 |
| 2019 | $5,111 | $258,800 | $71,600 | $187,200 |
| 2018 | $5,904 | $301,200 | $66,800 | $234,400 |
| 2017 | $5,922 | $301,200 | $66,800 | $234,400 |
| 2016 | $5,801 | $301,200 | $66,800 | $234,400 |
| 2015 | $5,666 | $301,200 | $66,800 | $234,400 |
| 2014 | $5,572 | $301,200 | $66,800 | $234,400 |
Property History
| Date | Event | Price | List to Sale | Price per Sq Ft | Prior Sale |
|---|---|---|---|---|---|
| 10/29/2025 10/29/25 | For Sale | $897,000 | +92.9% | $322 / Sq Ft | |
| 10/01/2020 10/01/20 | Sold | $465,000 | -6.3% | $213 / Sq Ft | View Prior Sale |
| 08/22/2020 08/22/20 | Pending | -- | -- | -- | |
| 08/16/2020 08/16/20 | For Sale | $496,000 | -- | $227 / Sq Ft |
Purchase History
| Date | Type | Sale Price | Title Company |
|---|---|---|---|
| Warranty Deed | $465,000 | None Available | |
| Warranty Deed | $442,000 | -- |
Mortgage History
| Date | Status | Loan Amount | Loan Type |
|---|---|---|---|
| Previous Owner | $37,000 | No Value Available | |
| Previous Owner | $360,000 | Stand Alone Refi Refinance Of Original Loan | |
| Previous Owner | $357,477 | No Value Available | |
| Previous Owner | $365,600 | No Value Available |
Source: SmartMLS
MLS Number: 24136044
APN: OSAY-000035-000007-000001
- 60 Ingham Hill Rd
- 0 Merritt Ln
- 1333A Boston Post Rd
- 18 Quarry St
- 21 Cottage Place
- 48 Great Hammock Rd
- 18 Cottage Place
- 122 Old Post Rd
- 21 Farview Ave
- 19 Lynde St
- 7 Sharon Ln
- 26 Meadowood Ln
- 125 Main St
- 66 Pennywise Ln
- 1 Clark Ave
- 14 Denmore Ln
- 96 Chalker Beach Rd
- 355 Main St
- 367 Main St Unit 31
- 396 Middlesex Turnpike
- 109 Lynde St Unit 4
- 22 Whitewood St
- 99 Lynde St
- 7 N Main St
- 32 Maplewood St
- 9 Red Bird Trail
- 5 Beaver Dam Trail
- 8 Belaire Manor
- 7 Saye St
- 42 Briarwood Dr
- 28 Beach Rd W
- 8 Clinton Ave
- 151 Chapman Beach Rd
- 162 Old Kelsey Point Rd
- 10 Dorothy Rd
- 226 Old Kelsey Point Rd
- 1742 Boston Post Rd Unit 3B
- 38 Seabreeze Rd
- 41 Town Beach Rd
- 10 W View Rd

