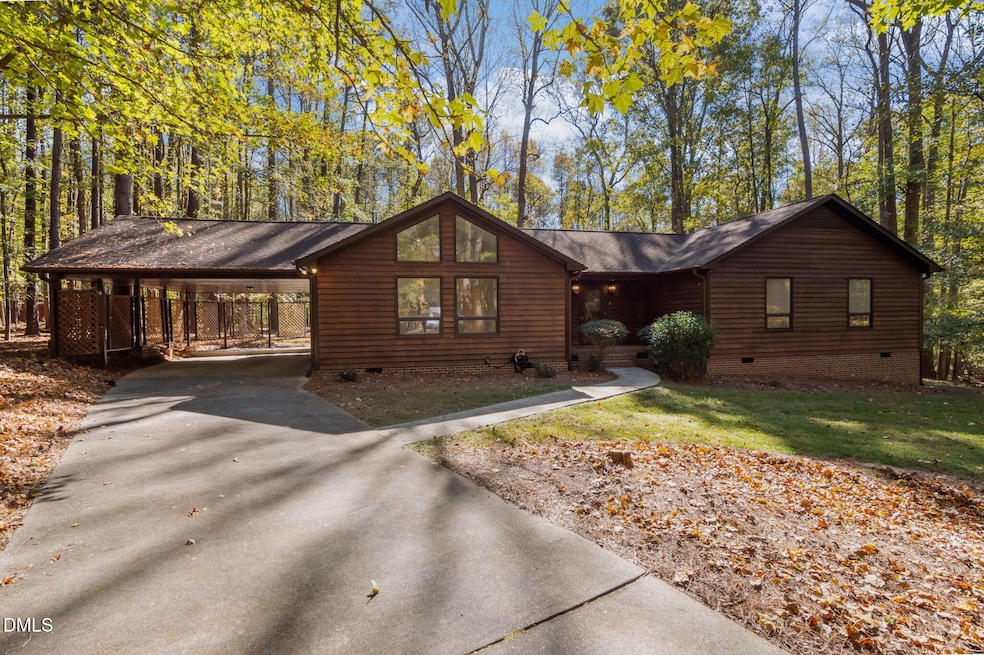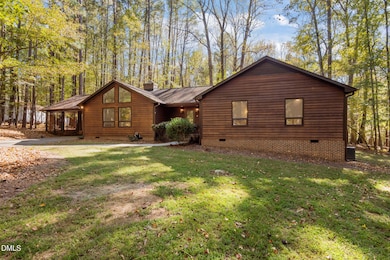3 Kara Place Durham, NC 27712
Estimated payment $2,744/month
Highlights
- Very Popular Property
- 1 Fireplace
- No HOA
- Vaulted Ceiling
- Quartz Countertops
- Screened Porch
About This Home
Discover this beautifully updated 3-bedroom,2-bath home nestled within Durham city limits on a private 0.98 -acre cul-de-sac lot. Enjoy peaceful wooded views and near by access the Eno River and its scenic walking trails perfect for nature lovers who still want the convenience of city living.
Step inside to find a freshly painted home with new luxury vinyl plank flooring flowing throughout and elegant white quartz counter tops in both the kitchen and bathrooms. The spacious living room features vaulted ceilings and a cozy gas log fireplace. The floor to ceiling windows give lots of natural light creating a bright and inviting space.
The primary suite includes dual vanities and a generous walk-in closet, which offers comfort and functionality. Outdoor living is just as impressive with a large screened porch overlooking the wooded backyard-ideal for relaxing or entertaining guest. A 2 car carport provides convenient covered parking. You will find plenty of outside storage with the backyard shed and attached utility closet for your tools and equipment. Located just minutes from Downtown Durham, Duke University, and major highways. This home offers easy access to shops, dining and entertainment in addition its less than 30 minutes to RDU Airport.
Home Details
Home Type
- Single Family
Est. Annual Taxes
- $4,976
Year Built
- Built in 1982
Lot Details
- 0.98 Acre Lot
- Cul-De-Sac
- Landscaped with Trees
- Back and Front Yard
Home Design
- Shingle Roof
- Wood Siding
Interior Spaces
- 1,820 Sq Ft Home
- 1-Story Property
- Smooth Ceilings
- Vaulted Ceiling
- Ceiling Fan
- 1 Fireplace
- Entrance Foyer
- Living Room
- Dining Room
- Screened Porch
- Storage
- Luxury Vinyl Tile Flooring
- Crawl Space
- Pull Down Stairs to Attic
Kitchen
- Free-Standing Electric Range
- Plumbed For Ice Maker
- Dishwasher
- Quartz Countertops
Bedrooms and Bathrooms
- 3 Bedrooms
- Dual Closets
- Walk-In Closet
- 2 Full Bathrooms
- Double Vanity
- Separate Shower in Primary Bathroom
- Bathtub with Shower
Laundry
- Laundry Room
- Laundry on main level
Parking
- Direct Access Garage
- 2 Attached Carport Spaces
- Private Driveway
- Outside Parking
Schools
- Hillandale Elementary School
- Carrington Middle School
- Riverside High School
Utilities
- Central Heating and Cooling System
- Electric Water Heater
- Septic Tank
Community Details
- No Home Owners Association
Listing and Financial Details
- Assessor Parcel Number 0814216940
Map
Home Values in the Area
Average Home Value in this Area
Tax History
| Year | Tax Paid | Tax Assessment Tax Assessment Total Assessment is a certain percentage of the fair market value that is determined by local assessors to be the total taxable value of land and additions on the property. | Land | Improvement |
|---|---|---|---|---|
| 2025 | $4,976 | $501,927 | $222,750 | $279,177 |
| 2024 | $3,828 | $274,399 | $74,250 | $200,149 |
| 2023 | $3,594 | $274,399 | $74,250 | $200,149 |
| 2022 | $3,512 | $274,399 | $74,250 | $200,149 |
| 2021 | $3,496 | $274,399 | $74,250 | $200,149 |
| 2020 | $3,413 | $274,399 | $74,250 | $200,149 |
| 2019 | $3,413 | $274,399 | $74,250 | $200,149 |
| 2018 | $2,955 | $217,842 | $44,550 | $173,292 |
| 2017 | $2,933 | $217,842 | $44,550 | $173,292 |
| 2016 | $2,834 | $217,842 | $44,550 | $173,292 |
| 2015 | $2,672 | $193,057 | $42,853 | $150,204 |
| 2014 | $2,672 | $193,057 | $42,853 | $150,204 |
Property History
| Date | Event | Price | List to Sale | Price per Sq Ft |
|---|---|---|---|---|
| 10/31/2025 10/31/25 | For Sale | $445,000 | -- | $245 / Sq Ft |
Source: Doorify MLS
MLS Number: 10130635
APN: 177078
- 3305 Marywood Dr
- 3015 Elk Ridge Rd
- 3208 Horsebarn Dr
- 111 November Dr
- 119 November Dr
- 109 November Dr
- 2207 Meadowcreek Dr
- 20 Indigo Creek Trail
- 149 Baldwin Dr
- 2222 Umstead Rd
- 3708 Knollwood Dr
- 3107 Rosebriar Dr
- 3704 Rivermont Rd
- 1113 Umstead Grove Way
- 208 Jefferson Dr
- 3047 Rosewood Cir
- 618 Continental Dr
- 1214 E Oak Dr
- 2009 Eden Shire Way
- 3026 Rosebriar Dr
- 3130 Hillandale Rd
- 3 White Ash Dr
- 18 Weather Hill Cir
- 901 Chalice St
- 6 Horizon Cir
- 100 Millspring Dr
- 3835 Guess Rd
- 3775 Guess Rd Unit 22
- 1410 Nicklaus Dr
- 2630 Hitchcock Dr
- 2610-A Camellia St
- 710 Latta Cir
- 4206 Delbert Ave Unit C
- 3672 Guess Rd
- 3662 Guess Rd
- 2105 Bogarde St
- 3637 Guess Rd Unit B
- 3637 Guess Rd
- 1400 Wyldewood Rd
- 3506 Guess Rd







