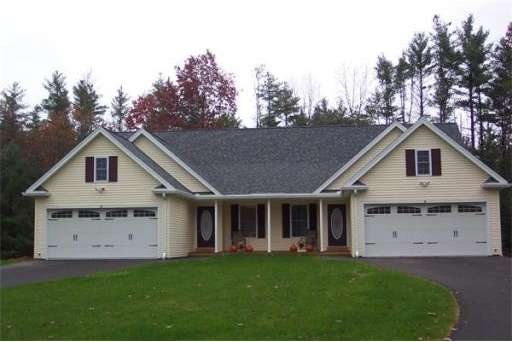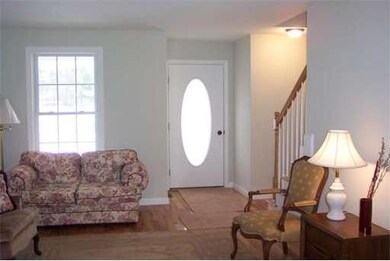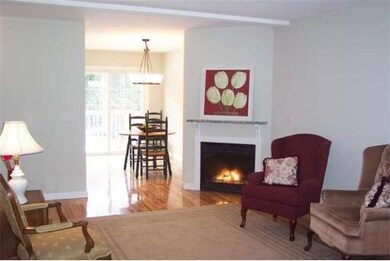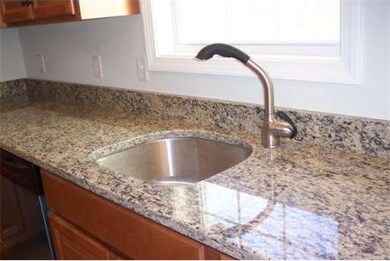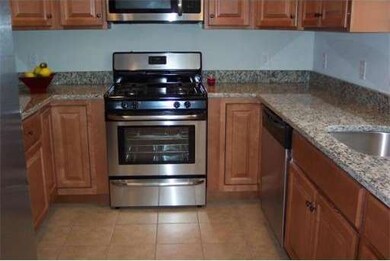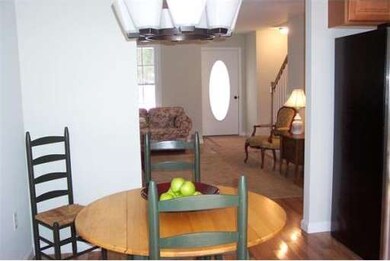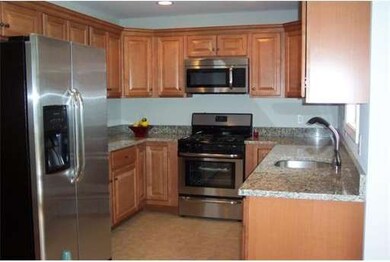
3 Karl's Cir Unit 3B Plaistow, NH 03865
About This Home
As of May 2013NO CONDO FEES. NO AGE RESTRICTIONS. Just finished new construction at the end of cul-de-sac, over 2 acres. 3 bedrooms, 2.5 baths, first floor master with en suite, dbl sinkd, walkin closet, slider to 32' deck. Liv rm with gas fireplace. Hardwood in living & dining & slider. Beautiful Maple kitchen with granite counters, fully applianced with range, dishwasher, microwave & refrig. Central air, full walkout lower level for future fam rm. 2 bd rm + full bath+2 bonus rms on 2nd. Broker interest
Property Details
Home Type
Condominium
Year Built
2012
Lot Details
0
Listing Details
- Unit Level: 1
- Special Features: NewHome
- Property Sub Type: Condos
- Year Built: 2012
Interior Features
- Has Basement: Yes
- Fireplaces: 1
- Primary Bathroom: Yes
- Number of Rooms: 6
- Amenities: Shopping, Tennis Court, Park
- Electric: 220 Volts, Circuit Breakers, 100 Amps
- Energy: Insulated Windows, Insulated Doors
- Flooring: Wood, Tile, Wall to Wall Carpet
- Insulation: Full, Fiberglass, Blown In
- Interior Amenities: Cable Available
- Bedroom 2: Second Floor, 12X12
- Bedroom 3: Second Floor, 12X12
- Bathroom #1: First Floor
- Bathroom #2: First Floor
- Bathroom #3: Second Floor
- Kitchen: First Floor, 10X9
- Laundry Room: First Floor
- Living Room: First Floor, 18X13
- Master Bedroom: First Floor, 14X12
- Master Bedroom Description: Flooring - Wall to Wall Carpet, Closet - Walk-in, Closet - Linen, Bathroom - Full, Bathroom - Double Vanity/Sink, Cable Hookup, Deck - Exterior, Double Vanity, Slider
- Dining Room: First Floor, 13X10
Exterior Features
- Waterfront Property: Yes
- Construction: Frame
- Exterior: Vinyl
- Exterior Unit Features: Porch, Deck
Garage/Parking
- Garage Parking: Attached
- Garage Spaces: 2
- Parking Spaces: 4
Utilities
- Cooling Zones: 2
- Heat Zones: 2
- Hot Water: Propane Gas
Condo/Co-op/Association
- Association Fee Includes: Master Insurance
- Pets Allowed: Yes
- No Units: 2
- Unit Building: 3B
Similar Homes in Plaistow, NH
Home Values in the Area
Average Home Value in this Area
Property History
| Date | Event | Price | Change | Sq Ft Price |
|---|---|---|---|---|
| 05/29/2013 05/29/13 | Sold | $245,000 | 0.0% | $100 / Sq Ft |
| 05/17/2013 05/17/13 | Sold | $245,000 | -2.0% | $101 / Sq Ft |
| 05/16/2013 05/16/13 | Pending | -- | -- | -- |
| 04/17/2013 04/17/13 | Pending | -- | -- | -- |
| 03/20/2013 03/20/13 | Price Changed | $249,900 | 0.0% | $103 / Sq Ft |
| 03/20/2013 03/20/13 | For Sale | $249,900 | -3.8% | $102 / Sq Ft |
| 01/16/2013 01/16/13 | For Sale | $259,900 | -- | $107 / Sq Ft |
Tax History Compared to Growth
Agents Affiliated with this Home
-
P
Seller's Agent in 2013
Patricia Bennett
Pat Bennett Realty
(603) 490-6395
1 in this area
8 Total Sales
-

Buyer's Agent in 2013
Tia Brunault
KSRJ Signature Realty Group
(978) 420-7909
9 in this area
36 Total Sales
-

Buyer's Agent in 2013
Janine Sawyer Standley
KSRJ - Signature Realty Group
(603) 552-7387
11 in this area
67 Total Sales
Map
Source: MLS Property Information Network (MLS PIN)
MLS Number: 71472900
- Lot 1 Luke's Way
- 11 Stanwood Ave
- 5 Kimball Ave
- 182 Main St
- 7 Hale Spring Rd
- 44 Stephen C Savage Way Unit 10
- 11 Palmer Ave
- 193 Main St
- 3 Elm St
- 6 Smith Corner Rd
- 34 Bel's Way
- 5 Shady Ln
- 5 Rutledge Rd Unit 5
- 3 Shady Ln
- 3, 4 & 5 Shady Ln
- 4 Shady Ln
- 3 Rolling Hill Ave
- 48 Westville Rd Unit 2
- 2 Middle Rd Unit A
- 17 Horizon Way
