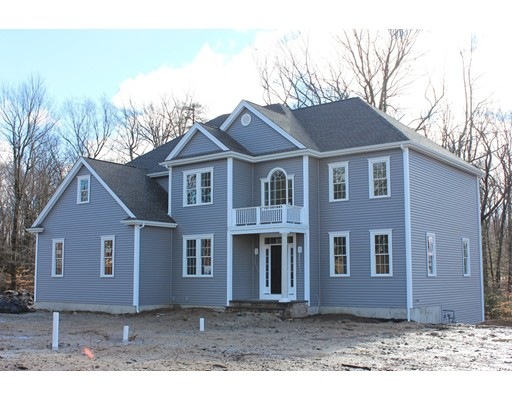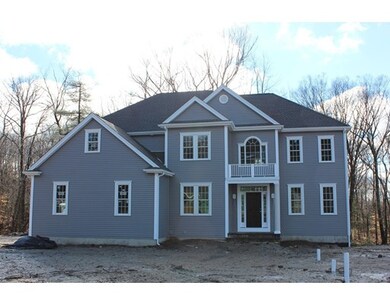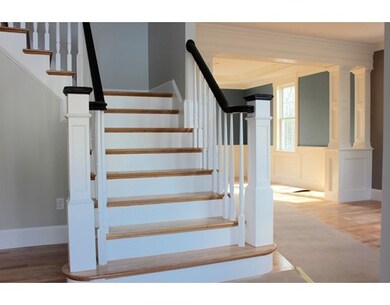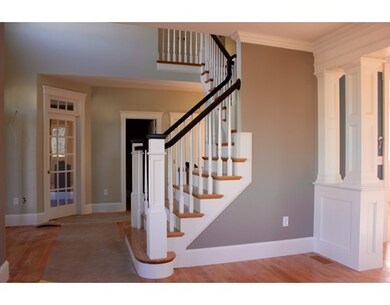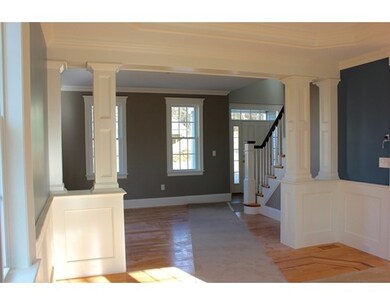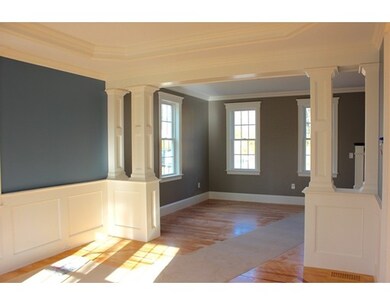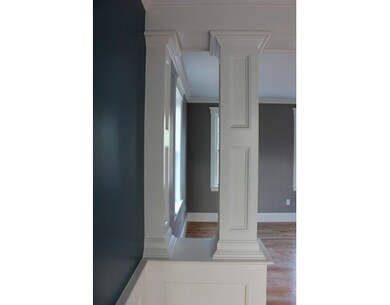
3 Katie Way Holliston, MA 01746
About This Home
As of August 2020Welcome to White Pine Estates II! A new construction 10 lot subdivision in a quiet cul-de-sac in the heart of Holliston, MA. This is the second phase of a well established neighborhood and built by one of Holliston's premier custom home builders. Well known for his attention to detail and hands on craftsmanship his homes provide excellent standard features including custom kitchen cabinets with generous allowance, custom trim work, hardwood floors, gas fireplace, recess lighting, low maintenance composite deck, spray foam insulation package and much more! GPS 65 Kim Place, Holliston, MA-new home on the left. Could be ready for February delivery.
Home Details
Home Type
- Single Family
Est. Annual Taxes
- $20,085
Year Built
- 2016
Utilities
- Private Sewer
Ownership History
Purchase Details
Purchase Details
Home Financials for this Owner
Home Financials are based on the most recent Mortgage that was taken out on this home.Purchase Details
Home Financials for this Owner
Home Financials are based on the most recent Mortgage that was taken out on this home.Similar Homes in the area
Home Values in the Area
Average Home Value in this Area
Purchase History
| Date | Type | Sale Price | Title Company |
|---|---|---|---|
| Quit Claim Deed | -- | None Available | |
| Quit Claim Deed | -- | None Available | |
| Not Resolvable | $945,000 | None Available | |
| Not Resolvable | $872,000 | -- |
Mortgage History
| Date | Status | Loan Amount | Loan Type |
|---|---|---|---|
| Open | $50,000 | Second Mortgage Made To Cover Down Payment | |
| Previous Owner | $690,000 | Purchase Money Mortgage | |
| Previous Owner | $598,000 | New Conventional |
Property History
| Date | Event | Price | Change | Sq Ft Price |
|---|---|---|---|---|
| 08/21/2020 08/21/20 | Sold | $945,000 | -1.6% | $223 / Sq Ft |
| 06/21/2020 06/21/20 | Pending | -- | -- | -- |
| 03/16/2020 03/16/20 | For Sale | $959,900 | +10.1% | $227 / Sq Ft |
| 04/21/2017 04/21/17 | Sold | $872,000 | +2.6% | $256 / Sq Ft |
| 02/26/2017 02/26/17 | Pending | -- | -- | -- |
| 11/28/2016 11/28/16 | For Sale | $849,900 | -- | $250 / Sq Ft |
Tax History Compared to Growth
Tax History
| Year | Tax Paid | Tax Assessment Tax Assessment Total Assessment is a certain percentage of the fair market value that is determined by local assessors to be the total taxable value of land and additions on the property. | Land | Improvement |
|---|---|---|---|---|
| 2025 | $20,085 | $1,371,000 | $268,300 | $1,102,700 |
| 2024 | $18,378 | $1,220,300 | $268,300 | $952,000 |
| 2023 | $16,823 | $1,092,400 | $268,300 | $824,100 |
| 2022 | $16,714 | $961,700 | $268,300 | $693,400 |
| 2021 | $17,495 | $980,100 | $235,300 | $744,800 |
| 2020 | $16,805 | $891,500 | $240,100 | $651,400 |
| 2019 | $16,414 | $871,700 | $220,300 | $651,400 |
| 2018 | $13,265 | $710,500 | $220,300 | $490,200 |
| 2017 | $4,208 | $227,200 | $227,200 | $0 |
Agents Affiliated with this Home
-
Bill Gassett

Seller's Agent in 2020
Bill Gassett
RE/MAX
(508) 509-4867
63 Total Sales
-
Erin Feeney

Buyer's Agent in 2020
Erin Feeney
Ceres Real Estate
(617) 905-4499
106 Total Sales
-
Peter Edwards

Seller's Agent in 2017
Peter Edwards
Hayden Rowe Properties
(508) 761-1481
9 in this area
121 Total Sales
-
The Kattman Team
T
Buyer's Agent in 2017
The Kattman Team
ERA Key Realty Services-Bay State Group
(508) 277-6675
8 in this area
63 Total Sales
Map
Source: MLS Property Information Network (MLS PIN)
MLS Number: 72096775
APN: HOLL-000004-000004-000569
