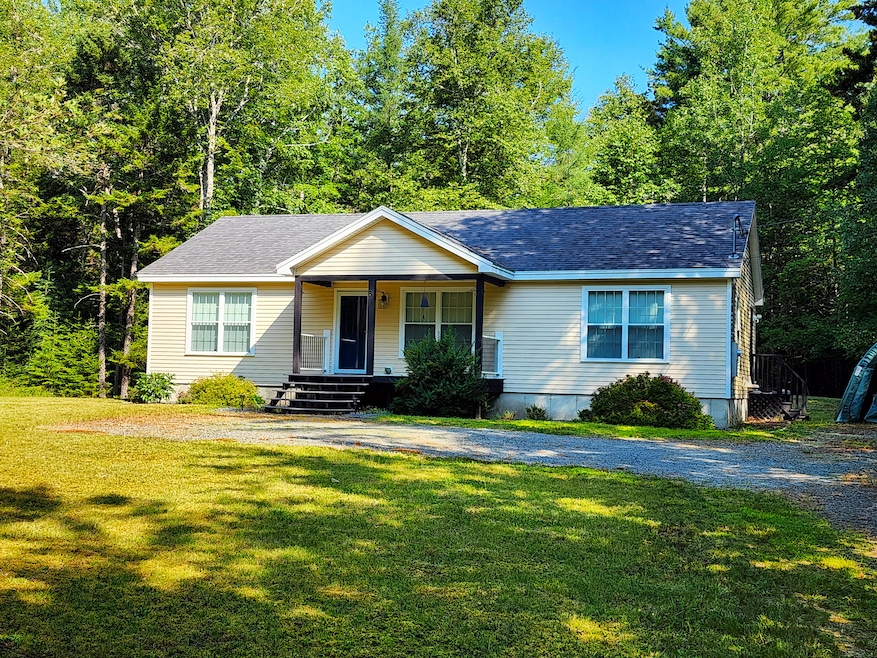
$419,000
- 3 Beds
- 2 Baths
- 1,452 Sq Ft
- 24 Forest Ln
- Trenton, ME
This updated 3-bedroom, 2-bath ranch in Trenton sits on 2.86 acres and offers the perfect mix of comfort and convenience. Located just a few miles from Acadia National Park, it's a great home base for exploring all that the area has to offer—whether you're hiking, biking, or just soaking in the scenery.Inside, you'll find a freshly updated kitchen, master bedroom/bath, new flooring, fresh paint,
Brittany Warden NextHome Experience







