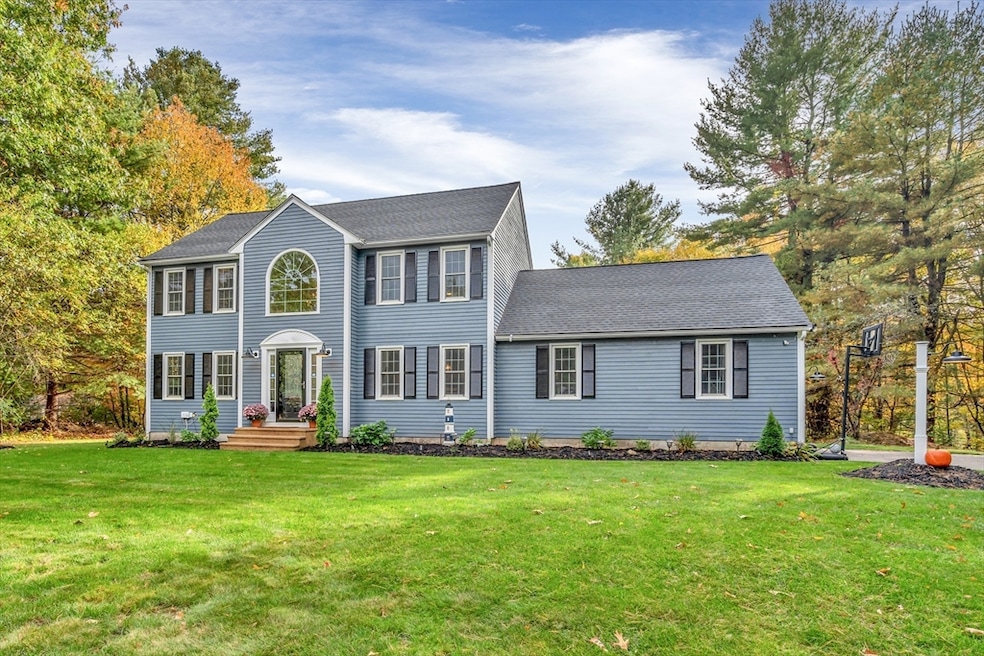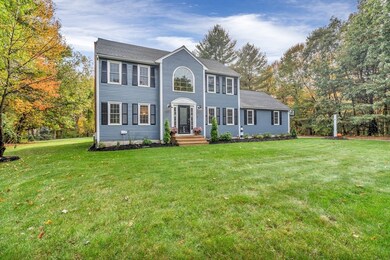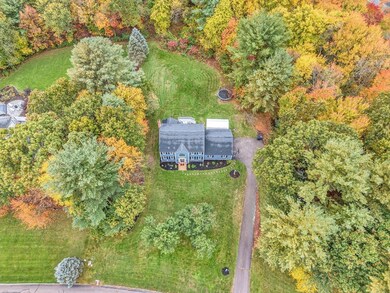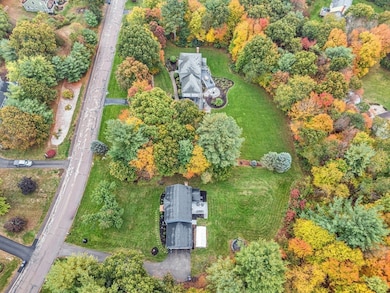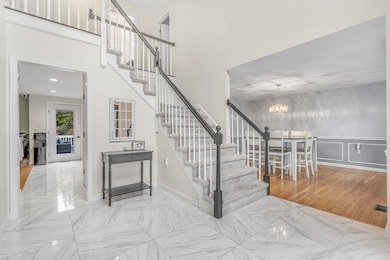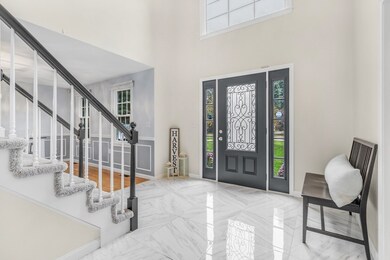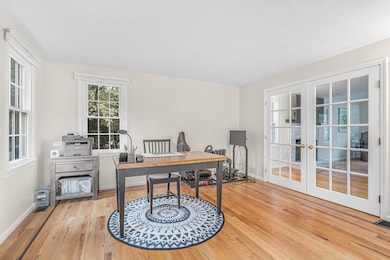
3 King Philip Path Mendon, MA 01756
Highlights
- Community Stables
- Medical Services
- Colonial Architecture
- Nipmuc Regional High School Rated A-
- 2.68 Acre Lot
- Deck
About This Home
As of December 2024Discover the perfect blend of comfort and style in this beautifully updated colonial nestled in a highly sought-after neighborhood. As you enter through the two-story foyer, you'll be greeted by a spacious living room featuring a vaulted ceiling, fireplace, and a cozy pellet stove. The updated kitchen boasts a center island, stainless steel appliances, and offers stunning views of the large deck and private backyard. Recent renovations include new windows throughout, a water heater, garage doors, a central air conditioning system, renovated bathrooms, a new deck, refreshed exterior trim and paint, and a new bulkhead. The roof, kitchen, and all bathrooms have been replaced or completely remodeled within the last two years. Upstairs, you'll find 3 generously sized BR & 2 baths, including an en-suite with a walk-in closet. The recently renovated lower level offers a versatile space for an additional office, family room, or gym. Conveniently located near Route 495 & Franklin Commuter Rail!
Last Agent to Sell the Property
Berkshire Hathaway HomeServices Page Realty Listed on: 10/15/2024

Home Details
Home Type
- Single Family
Est. Annual Taxes
- $8,776
Year Built
- Built in 1996
Lot Details
- 2.68 Acre Lot
- Near Conservation Area
- Corner Lot
- Wooded Lot
Parking
- 2 Car Attached Garage
- Driveway
- Open Parking
- Off-Street Parking
Home Design
- Colonial Architecture
- Shingle Roof
- Concrete Perimeter Foundation
Interior Spaces
- 2,711 Sq Ft Home
- 1 Fireplace
- Insulated Windows
- French Doors
- Insulated Doors
- Finished Basement
- Basement Fills Entire Space Under The House
Kitchen
- Range
- Microwave
- Dishwasher
- Disposal
Flooring
- Wood
- Carpet
- Tile
Bedrooms and Bathrooms
- 3 Bedrooms
Laundry
- Dryer
- Washer
Eco-Friendly Details
- Energy-Efficient Thermostat
Outdoor Features
- Deck
- Rain Gutters
Location
- Property is near public transit
- Property is near schools
Utilities
- Central Air
- 2 Cooling Zones
- 2 Heating Zones
- Heating System Uses Oil
- Baseboard Heating
- Private Water Source
- Water Heater
- Private Sewer
Listing and Financial Details
- Assessor Parcel Number M:23 B:160 P:003,1603893
Community Details
Overview
- No Home Owners Association
Amenities
- Medical Services
- Shops
- Coin Laundry
Recreation
- Tennis Courts
- Community Pool
- Park
- Community Stables
- Jogging Path
- Bike Trail
Ownership History
Purchase Details
Home Financials for this Owner
Home Financials are based on the most recent Mortgage that was taken out on this home.Purchase Details
Purchase Details
Home Financials for this Owner
Home Financials are based on the most recent Mortgage that was taken out on this home.Purchase Details
Similar Homes in Mendon, MA
Home Values in the Area
Average Home Value in this Area
Purchase History
| Date | Type | Sale Price | Title Company |
|---|---|---|---|
| Not Resolvable | $426,000 | None Available | |
| Foreclosure Deed | $332,580 | None Available | |
| Deed | $453,000 | -- | |
| Deed | $237,000 | -- | |
| Deed | $453,000 | -- | |
| Deed | $237,000 | -- |
Mortgage History
| Date | Status | Loan Amount | Loan Type |
|---|---|---|---|
| Open | $693,500 | Purchase Money Mortgage | |
| Closed | $693,500 | Purchase Money Mortgage | |
| Closed | $383,400 | Purchase Money Mortgage | |
| Previous Owner | $400,000 | Purchase Money Mortgage | |
| Previous Owner | $153,600 | No Value Available | |
| Previous Owner | $169,100 | No Value Available |
Property History
| Date | Event | Price | Change | Sq Ft Price |
|---|---|---|---|---|
| 12/04/2024 12/04/24 | Sold | $730,000 | +0.1% | $269 / Sq Ft |
| 10/27/2024 10/27/24 | Pending | -- | -- | -- |
| 10/24/2024 10/24/24 | Price Changed | $729,000 | -2.7% | $269 / Sq Ft |
| 10/15/2024 10/15/24 | For Sale | $749,000 | +16.1% | $276 / Sq Ft |
| 10/17/2022 10/17/22 | Sold | $645,000 | 0.0% | $238 / Sq Ft |
| 09/28/2022 09/28/22 | Pending | -- | -- | -- |
| 08/19/2022 08/19/22 | For Sale | $645,000 | -- | $238 / Sq Ft |
Tax History Compared to Growth
Tax History
| Year | Tax Paid | Tax Assessment Tax Assessment Total Assessment is a certain percentage of the fair market value that is determined by local assessors to be the total taxable value of land and additions on the property. | Land | Improvement |
|---|---|---|---|---|
| 2025 | $8,969 | $669,800 | $210,700 | $459,100 |
| 2024 | $8,776 | $640,100 | $202,600 | $437,500 |
| 2023 | $8,542 | $585,100 | $180,700 | $404,400 |
| 2022 | $8,363 | $542,700 | $176,100 | $366,600 |
| 2021 | $7,960 | $474,100 | $170,900 | $303,200 |
| 2020 | $7,578 | $452,400 | $170,900 | $281,500 |
| 2019 | $7,387 | $441,300 | $165,900 | $275,400 |
| 2018 | $7,239 | $426,800 | $165,900 | $260,900 |
| 2017 | $7,299 | $411,200 | $165,900 | $245,300 |
| 2016 | $7,086 | $410,800 | $169,000 | $241,800 |
| 2015 | $6,495 | $405,700 | $169,000 | $236,700 |
| 2014 | $6,203 | $387,200 | $163,800 | $223,400 |
Agents Affiliated with this Home
-
F
Seller's Agent in 2024
Faina Shapiro
Berkshire Hathaway HomeServices Page Realty
-
J
Buyer's Agent in 2024
Jeffrey Wagner
Coldwell Banker Realty - Easton
-
T
Seller's Agent in 2022
Tina Khakeo
T J Homes and Realty
-
R
Seller Co-Listing Agent in 2022
Rafael De La Cruz
T J Homes and Realty
-
R
Buyer's Agent in 2022
Ruthann Wright
Keller Williams Elite
Map
Source: MLS Property Information Network (MLS PIN)
MLS Number: 73302604
APN: MEND-000023-000160-000003
- 111 Providence St
- 25 Ashkins Dr
- 9 Vincent Rd
- 8 Puffer Dr
- 69 Providence St
- 72 Providence St
- 14 Carpenter Hill Rd Unit A
- 8 Pine Needle Rd
- 9 Oak Hill Rd
- 24 Bates St
- 25 Bens Way
- 114 Millville Rd
- 112 Millville Rd
- 22 Crestwood Dr
- 2 Crestview Dr
- 15 Crestwood Dr
- 334 S Main St
- 45 Country Side Rd
- 0 Hartford Ave
- 4 Crestwood Dr
