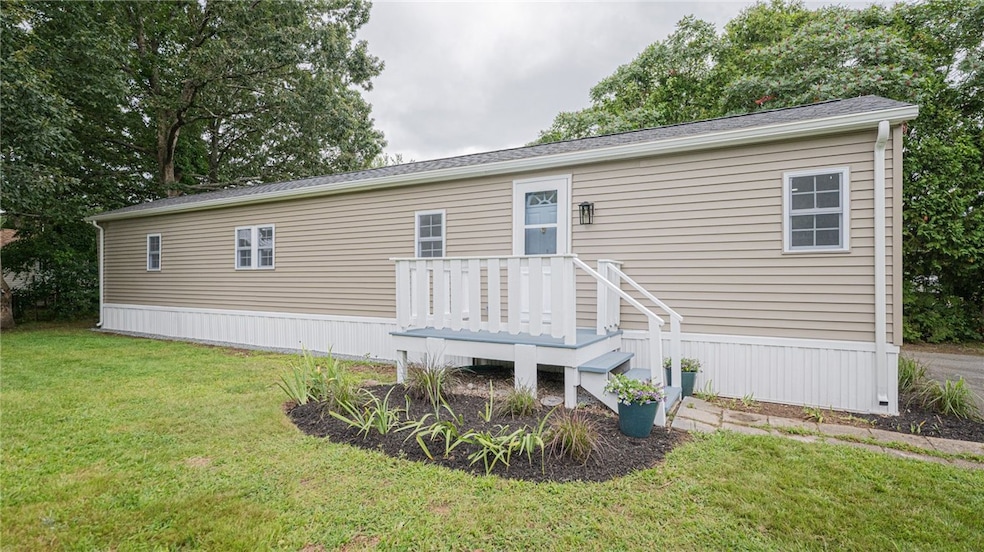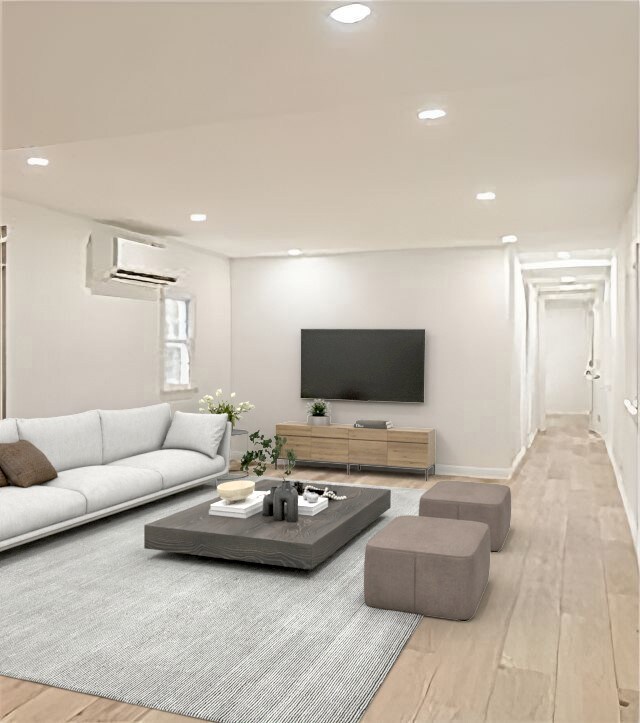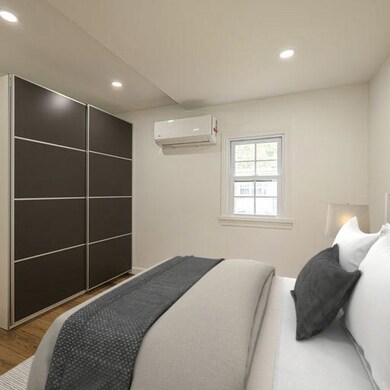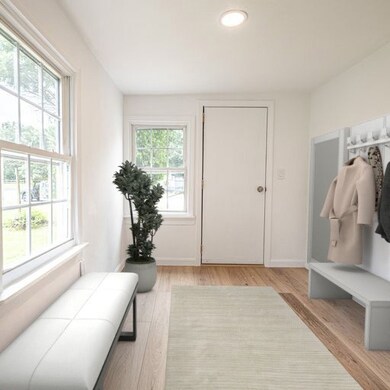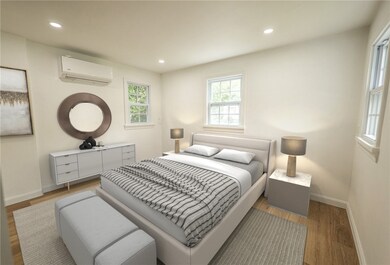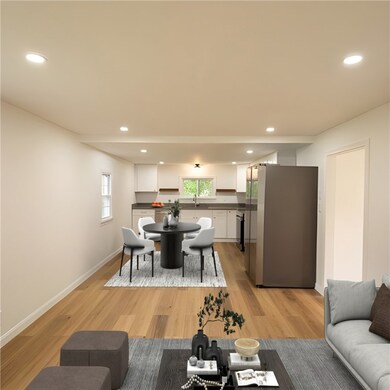
3 Kitty Hawk Ln Coventry, RI 02816
Highlights
- Deck
- Bathtub with Shower
- 1-Story Property
- Ductless Heating Or Cooling System
- Heat Pump System
About This Home
As of December 2023Welcome to 3 Kitty Hawk Ln, a stunningly renovated manufactured home nestled in the serene and well-maintained community. This charming residence boasts a brand-new kitchen, one full and one half bathroom, and two cozy bedrooms. Situated on a peaceful street, this property offers not only comfort and elegance but also the convenience of a prime location. With nearby access to RT95 and a short 25-minute drive to Providence, this home is a perfect blend of modern living and accessibility.
As you step through the front door, you'll be immediately captivated by the meticulously designed interior that exudes warmth and modernity. The open-concept layout seamlessly connects the living area, dining space, and kitchen, creating a welcoming ambiance that is perfect for both relaxation and entertaining.
The heart of the home is undoubtedly the brand-new kitchen, adorned with stainless steel appliances, elegant quartz countertops, and ample cabinet space. The full bathroom is a haven, showcasing contemporary fixtures and a sleek design that offers both style and functionality. The half bathroom with laundry, completely renovated, adds convenience and completes the home's modern amenities. The home features too many upgrades to list including a brand new energy-efficient heat and air conditioning system to keep you comfortable in your new home. All this inside the desirable Westwood Estates community which features tennis and basketball courts, a playground, and a community center!
Last Agent to Sell the Property
Cameron Prestige, LLC License #RES.0046769 Listed on: 08/24/2023

Property Details
Home Type
- Manufactured Home
Est. Annual Taxes
- $765
Year Built
- Built in 1967
HOA Fees
- $574 Monthly HOA Fees
Home Design
- Slab Foundation
- Vinyl Siding
Interior Spaces
- 848 Sq Ft Home
- 1-Story Property
- Laminate Flooring
Kitchen
- Oven
- Range
- Microwave
- Dishwasher
Bedrooms and Bathrooms
- 2 Bedrooms
- Bathtub with Shower
Parking
- 2 Parking Spaces
- No Garage
Utilities
- Ductless Heating Or Cooling System
- Heat Pump System
- 100 Amp Service
- Electric Water Heater
- Septic Tank
Additional Features
- Deck
- Land Lease
Listing and Financial Details
- Tax Lot 005
- Assessor Parcel Number 3KITTYHAWKLANECVEN
Similar Homes in Coventry, RI
Home Values in the Area
Average Home Value in this Area
Property History
| Date | Event | Price | Change | Sq Ft Price |
|---|---|---|---|---|
| 12/22/2023 12/22/23 | Sold | $142,500 | 0.0% | $168 / Sq Ft |
| 12/06/2023 12/06/23 | Pending | -- | -- | -- |
| 11/30/2023 11/30/23 | Off Market | $142,500 | -- | -- |
| 10/17/2023 10/17/23 | For Sale | $145,000 | 0.0% | $171 / Sq Ft |
| 10/17/2023 10/17/23 | Price Changed | $145,000 | +3.6% | $171 / Sq Ft |
| 09/03/2023 09/03/23 | Pending | -- | -- | -- |
| 08/24/2023 08/24/23 | For Sale | $139,900 | +179.8% | $165 / Sq Ft |
| 06/20/2023 06/20/23 | Sold | $50,000 | 0.0% | $59 / Sq Ft |
| 05/21/2023 05/21/23 | Pending | -- | -- | -- |
| 05/19/2023 05/19/23 | For Sale | $50,000 | -- | $59 / Sq Ft |
Tax History Compared to Growth
Agents Affiliated with this Home
-
M
Seller's Agent in 2023
Michael Koster
Cameron Prestige, LLC
(401) 207-7288
2 in this area
7 Total Sales
-

Seller's Agent in 2023
Joe Fitzpatrick
RE/MAX Results
(401) 835-2045
14 in this area
700 Total Sales
-

Buyer's Agent in 2023
Kathleen Coutu
CENTURY 21 Stachurski Agency
(401) 474-9750
2 in this area
119 Total Sales
Map
Source: State-Wide MLS
MLS Number: 1342512
APN: COVE M:510 L:5
- 9 Torch Ln
- 46 Wright Way
- 18 Torch Ln
- 12 Valiant Dr
- 13 Valiant Dr
- 8 King Philip Rd Unit kin008
- 16 Giovanni Rose Ct
- 4 Lisa's Way
- 22 Reservoir Rd
- 10 Eastgate Dr
- 1268 Main St
- 1415 Main St
- 111 Wood Cove Dr
- 8 Winterberry Dr
- 61 Abbotts Crossing Rd
- 1205 Main St
- 9 Jurczyk Ct
- 17 Jurczyk Ct
- 245 S Main St
- 10 Stone St
