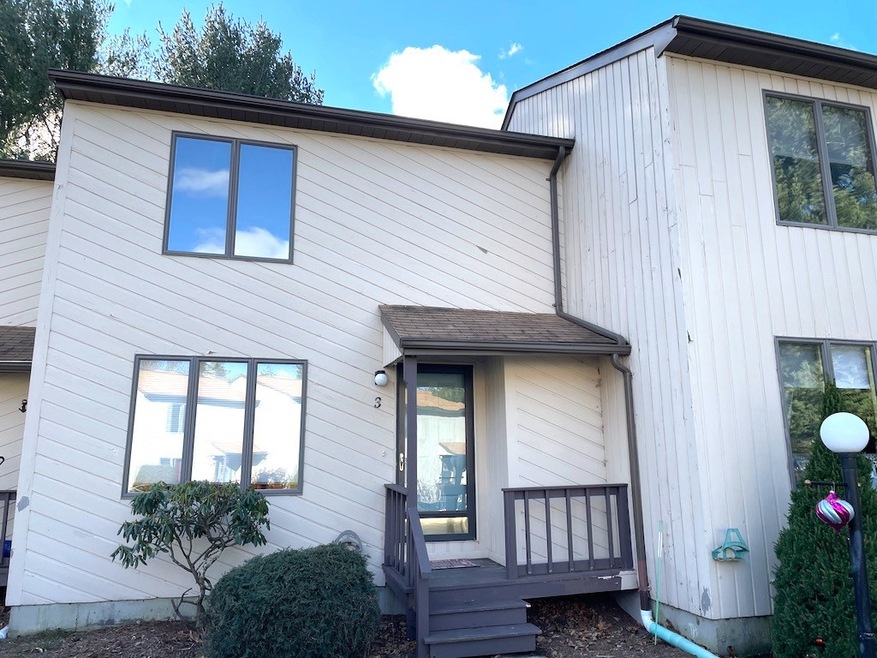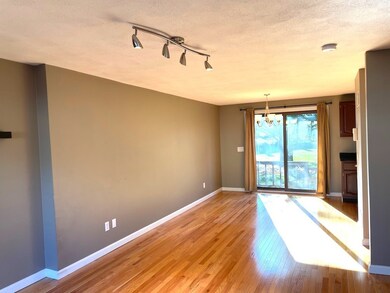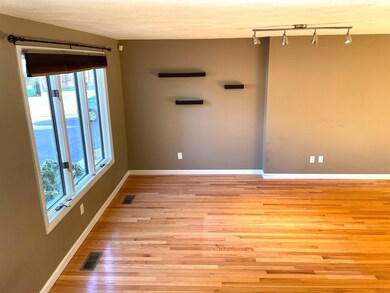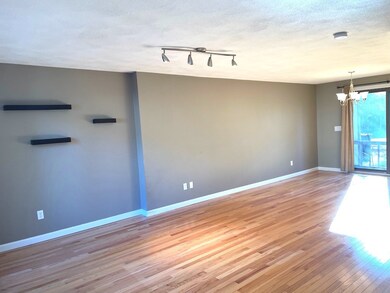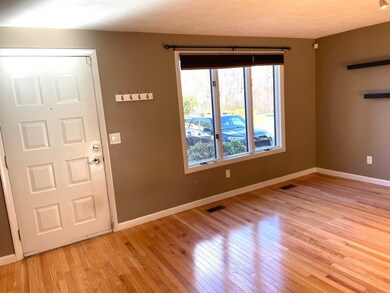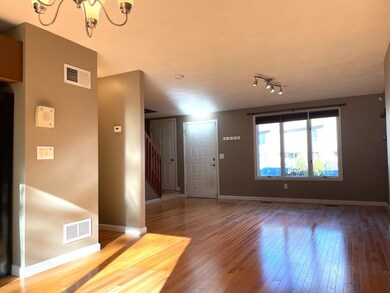
3 Kristee Cir West Warwick, RI 02893
Crompton NeighborhoodHighlights
- Wood Flooring
- Bathtub with Shower
- Public Transportation
- Recreation Facilities
- Laundry Room
- Shops
About This Home
As of January 2023Stunning turnkey condo! This townhouse style condo has hardwood floors, an updated kitchen, laundry in unit, two parking spots, gas heat, a finished basement, and central A/C! All of this conveniently located near Cowesett Rd. **Offer Deadline Monday at 5PM.**
Last Agent to Sell the Property
HomeSmart Professionals Brokerage Phone: 401-921-5011 License #REB.0018470 Listed on: 12/27/2022

Townhouse Details
Home Type
- Townhome
Est. Annual Taxes
- $2,998
Year Built
- Built in 1985
Lot Details
- Sprinkler System
HOA Fees
- $320 Monthly HOA Fees
Home Design
- Entry on the 1st floor
- Wood Siding
- Concrete Perimeter Foundation
Interior Spaces
- 3-Story Property
Kitchen
- Oven
- Range
- Dishwasher
Flooring
- Wood
- Carpet
Bedrooms and Bathrooms
- 2 Bedrooms
- Bathtub with Shower
Laundry
- Laundry Room
- Dryer
- Washer
Partially Finished Basement
- Basement Fills Entire Space Under The House
- Interior and Exterior Basement Entry
Parking
- 2 Parking Spaces
- No Garage
- Driveway
- Assigned Parking
Utilities
- Forced Air Heating and Cooling System
- Heating System Uses Gas
- Underground Utilities
- 100 Amp Service
- Gas Water Heater
Listing and Financial Details
- Tax Lot 0-003
- Assessor Parcel Number 3KRISTEECIRWWAR
Community Details
Overview
- Association fees include ground maintenance, water
- 79 Units
- Cowesett Subdivision
Amenities
- Shops
- Public Transportation
Recreation
- Recreation Facilities
Pet Policy
- Pet Size Limit
- Dogs and Cats Allowed
Ownership History
Purchase Details
Home Financials for this Owner
Home Financials are based on the most recent Mortgage that was taken out on this home.Purchase Details
Home Financials for this Owner
Home Financials are based on the most recent Mortgage that was taken out on this home.Purchase Details
Purchase Details
Home Financials for this Owner
Home Financials are based on the most recent Mortgage that was taken out on this home.Purchase Details
Home Financials for this Owner
Home Financials are based on the most recent Mortgage that was taken out on this home.Purchase Details
Home Financials for this Owner
Home Financials are based on the most recent Mortgage that was taken out on this home.Similar Home in the area
Home Values in the Area
Average Home Value in this Area
Purchase History
| Date | Type | Sale Price | Title Company |
|---|---|---|---|
| Condominium Deed | $215,000 | None Available | |
| Warranty Deed | $170,000 | -- | |
| Quit Claim Deed | -- | -- | |
| Deed | $185,000 | -- | |
| Warranty Deed | $73,000 | -- | |
| Warranty Deed | $70,000 | -- |
Mortgage History
| Date | Status | Loan Amount | Loan Type |
|---|---|---|---|
| Previous Owner | $144,000 | Stand Alone Refi Refinance Of Original Loan | |
| Previous Owner | $153,000 | Purchase Money Mortgage | |
| Previous Owner | $185,000 | Purchase Money Mortgage | |
| Previous Owner | $54,750 | No Value Available | |
| Previous Owner | $68,150 | No Value Available |
Property History
| Date | Event | Price | Change | Sq Ft Price |
|---|---|---|---|---|
| 01/17/2023 01/17/23 | Sold | $215,000 | +7.6% | $159 / Sq Ft |
| 12/27/2022 12/27/22 | For Sale | $199,900 | +17.6% | $148 / Sq Ft |
| 01/15/2019 01/15/19 | Sold | $170,000 | -2.8% | $126 / Sq Ft |
| 12/16/2018 12/16/18 | Pending | -- | -- | -- |
| 10/08/2018 10/08/18 | For Sale | $174,900 | -- | $130 / Sq Ft |
Tax History Compared to Growth
Tax History
| Year | Tax Paid | Tax Assessment Tax Assessment Total Assessment is a certain percentage of the fair market value that is determined by local assessors to be the total taxable value of land and additions on the property. | Land | Improvement |
|---|---|---|---|---|
| 2025 | $3,195 | $223,600 | $0 | $223,600 |
| 2024 | $3,106 | $166,200 | $0 | $166,200 |
| 2023 | $3,045 | $166,200 | $0 | $166,200 |
| 2022 | $2,998 | $166,200 | $0 | $166,200 |
| 2021 | $3,225 | $140,200 | $0 | $140,200 |
| 2020 | $3,225 | $140,200 | $0 | $140,200 |
| 2019 | $4,111 | $140,200 | $0 | $140,200 |
| 2018 | $3,430 | $126,200 | $0 | $126,200 |
| 2017 | $3,320 | $126,200 | $0 | $126,200 |
| 2016 | $3,261 | $126,200 | $0 | $126,200 |
| 2015 | $3,066 | $118,100 | $0 | $118,100 |
| 2014 | $750 | $118,100 | $0 | $118,100 |
Agents Affiliated with this Home
-
Sean Lawrence
S
Seller's Agent in 2023
Sean Lawrence
HomeSmart Professionals
(401) 924-3327
1 in this area
56 Total Sales
-
Slocum Home Team

Buyer's Agent in 2023
Slocum Home Team
SLOCUM
(401) 593-1129
16 in this area
750 Total Sales
-
Matthew Goudreau

Seller's Agent in 2019
Matthew Goudreau
Acumen Group
(401) 413-5235
23 Total Sales
-
D
Buyer's Agent in 2019
Deborah Hearne
Coldwell Banker Realty
Map
Source: State-Wide MLS
MLS Number: 1327111
APN: WWAR-000029-000392-000003
- 9 Bayberry Dr
- 31 Cedar Dr
- 30 Birchwood Ln
- 565 Quaker Ln Unit 58
- 565 Quaker Ln Unit 40
- 750 Quaker Ln Unit B205
- 110 Lockwood St
- 650 E Greenwich Ave Unit 2-103
- 51 Old Carriage Rd
- 750 Quaker Ln Unit B308
- 750 Quaker Ln Unit B-112
- 752 Quaker Ln Unit B203
- 125 Setian Ln
- 16 Ontario St
- 500 E Greenwich Ave Unit 101
- 46 Trellis Dr
- 9 Surrey Ln
- 57 Lonsdale St
- 18 Moskalyk St
- 71 Paddock Dr
