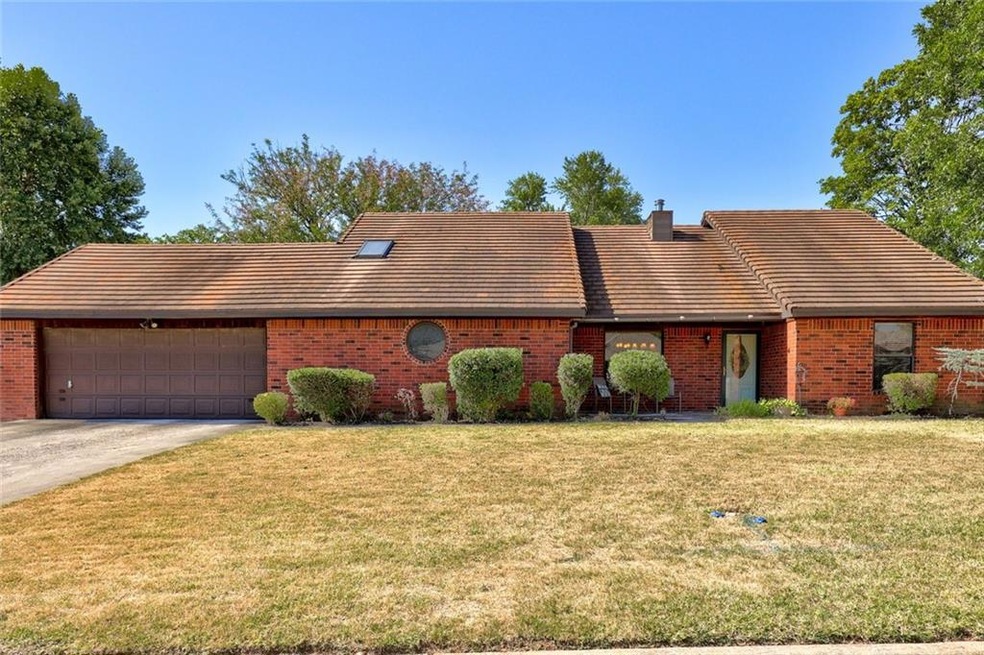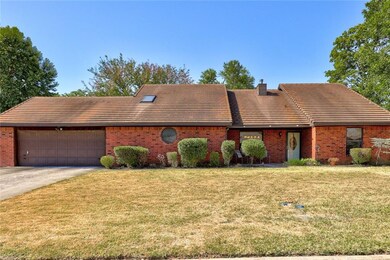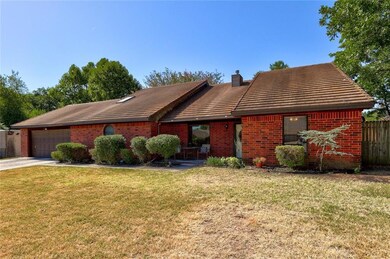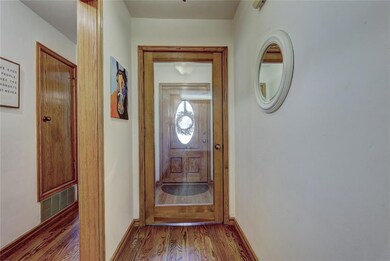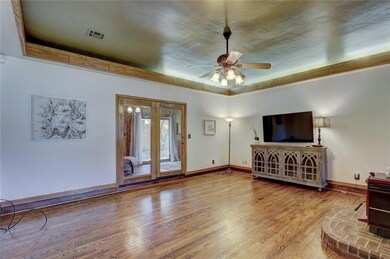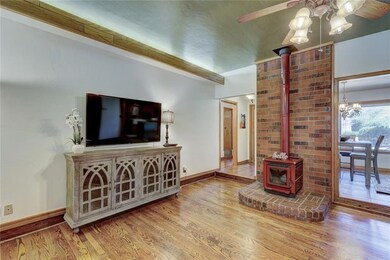
3 Lancet Ct Shawnee, OK 74804
Highlights
- Traditional Architecture
- 2 Fireplaces
- Covered patio or porch
- Wood Flooring
- Sun or Florida Room
- Cul-De-Sac
About This Home
As of September 2022Take a look at this well appointed home in Northridge 6, a popular neighborhood in Grove school district. As you enter, you'll be impressed with the elegant real wood floors that go thru entry, living room and master bedroom. Open kitchen, dining and living areas. The kitchen has a down draft cook top on the island and built in oven & microwave. The pantry & laundry room are right off the kitchen, which you will love! It is filled with pantry cabinets floor to ceiling, a sink and desk area. The master bedroom is lovely with double vanities, granite counters, shower and huge whirlpool tub. Off the master is a large study with lots of built ins. If an office space, this size isn't needed, it could be a private living space in the master bedroom. The second living/Florida room has a fireplace and lots of windows for natural light and is a cozy space to relax in. Home sits on a culdesac with lots of custom features, like central vac, security system & slate roof. Take a look quickly!
Home Details
Home Type
- Single Family
Est. Annual Taxes
- $2,908
Year Built
- Built in 1988
Lot Details
- 10,380 Sq Ft Lot
- Cul-De-Sac
- North Facing Home
- Wood Fence
Parking
- 2 Car Attached Garage
- Garage Door Opener
- Driveway
Home Design
- Traditional Architecture
- Brick Exterior Construction
- Slab Foundation
- Slate Roof
Interior Spaces
- 1,912 Sq Ft Home
- 1-Story Property
- Central Vacuum
- Ceiling Fan
- 2 Fireplaces
- Gas Log Fireplace
- Window Treatments
- Sun or Florida Room
- Inside Utility
- Laundry Room
- Home Security System
Kitchen
- Built-In Oven
- Electric Oven
- Built-In Range
- Microwave
- Dishwasher
- Wood Stained Kitchen Cabinets
- Disposal
Flooring
- Wood
- Carpet
- Tile
Bedrooms and Bathrooms
- 3 Bedrooms
- 2 Full Bathrooms
Outdoor Features
- Covered patio or porch
Schools
- Grove Lower Elementary School
- Grove Middle School
- Grove Public High School
Utilities
- Central Heating and Cooling System
- High Speed Internet
- Cable TV Available
Listing and Financial Details
- Legal Lot and Block 3 & 4 / 22
Ownership History
Purchase Details
Home Financials for this Owner
Home Financials are based on the most recent Mortgage that was taken out on this home.Purchase Details
Home Financials for this Owner
Home Financials are based on the most recent Mortgage that was taken out on this home.Purchase Details
Similar Homes in Shawnee, OK
Home Values in the Area
Average Home Value in this Area
Purchase History
| Date | Type | Sale Price | Title Company |
|---|---|---|---|
| Warranty Deed | $255,000 | -- | |
| Warranty Deed | $175,000 | First American Title | |
| Warranty Deed | $108,000 | -- |
Mortgage History
| Date | Status | Loan Amount | Loan Type |
|---|---|---|---|
| Open | $132,594 | New Conventional | |
| Previous Owner | $4,586 | New Conventional | |
| Previous Owner | $7,096 | New Conventional | |
| Previous Owner | $171,830 | FHA | |
| Previous Owner | $50,000 | Future Advance Clause Open End Mortgage |
Property History
| Date | Event | Price | Change | Sq Ft Price |
|---|---|---|---|---|
| 09/02/2022 09/02/22 | Sold | $255,000 | -1.9% | $133 / Sq Ft |
| 07/28/2022 07/28/22 | Pending | -- | -- | -- |
| 07/20/2022 07/20/22 | For Sale | $259,900 | +48.5% | $136 / Sq Ft |
| 02/26/2016 02/26/16 | Sold | $175,000 | -4.4% | $92 / Sq Ft |
| 01/22/2016 01/22/16 | Pending | -- | -- | -- |
| 10/01/2015 10/01/15 | For Sale | $183,000 | -- | $96 / Sq Ft |
Tax History Compared to Growth
Tax History
| Year | Tax Paid | Tax Assessment Tax Assessment Total Assessment is a certain percentage of the fair market value that is determined by local assessors to be the total taxable value of land and additions on the property. | Land | Improvement |
|---|---|---|---|---|
| 2024 | $2,908 | $32,130 | $1,517 | $30,613 |
| 2023 | $2,908 | $30,600 | $1,200 | $29,400 |
| 2022 | $1,673 | $18,940 | $1,200 | $17,740 |
| 2021 | $1,688 | $18,940 | $1,200 | $17,740 |
| 2020 | $1,733 | $19,444 | $1,200 | $18,244 |
| 2019 | $1,777 | $19,708 | $1,200 | $18,508 |
| 2018 | $1,794 | $19,779 | $1,200 | $18,579 |
| 2017 | $1,895 | $21,000 | $1,200 | $19,800 |
| 2016 | $1,298 | $14,551 | $928 | $13,623 |
| 2015 | $1,110 | $14,128 | $914 | $13,214 |
| 2014 | $1,075 | $13,716 | $877 | $12,839 |
Agents Affiliated with this Home
-

Seller's Agent in 2022
Patty Wagstaff
Berkshire Hathaway-Benchmark
(405) 818-0934
193 Total Sales
-
T
Buyer's Agent in 2022
Tara Martin
Martin Prop Mngmt & Realty
(405) 567-7803
10 Total Sales
-

Seller's Agent in 2016
Pam King
Prestige Real Estate Services
(405) 923-6574
49 Total Sales
-
L
Buyer's Agent in 2016
Linda Presley
Kelly Right Real Estate
Map
Source: MLSOK
MLS Number: 1020283
APN: 334500022003000000
- 5 Norwich Ct
- 2 Lancet Cir
- 23 N Gilpin Ave
- 1203 Windsor Place
- 1213 Castle Creek St
- 10 N Gilpin Ave
- 1309 Nottingham Cir
- 1405 Cambridge Ct
- 1301 Manchester
- 814 E Midland St
- 808 E Midland St
- 1401 Berkshire Place
- 2415 N Minnesota Cir
- 1205 E Carol Dr
- 1800 N Elm Ave
- 0000 N Rd
- 3306 N Oklahoma Ave
- 0000 Maple Grove Avenue Block 2 Lot 29 Ave
- 0000 N Ridge Road Block 2 Lot 4 Rd
- 0000 Maple Grove Avenue Block 2 Lot 28 Ave
