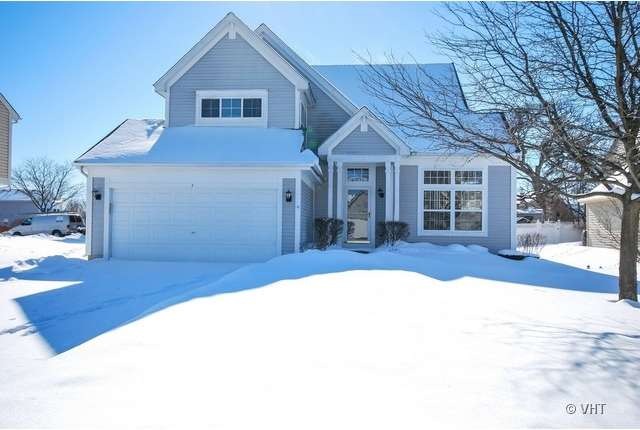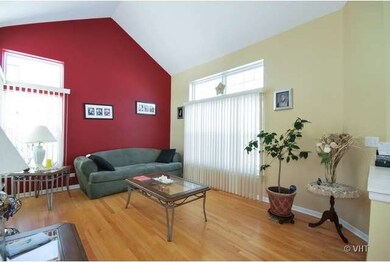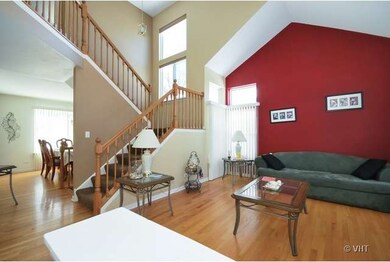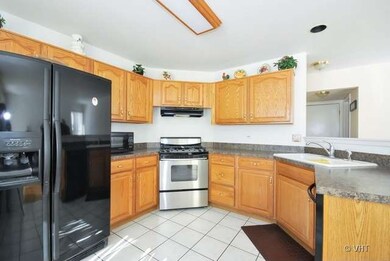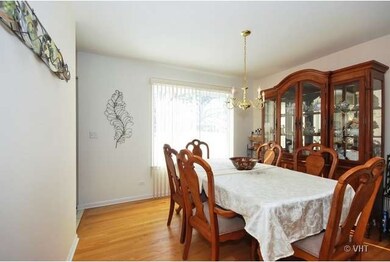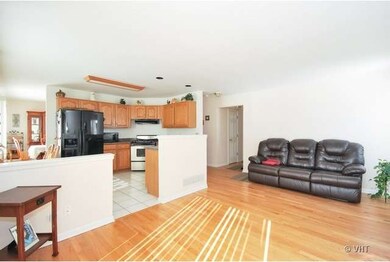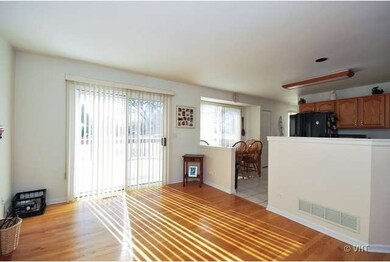
3 Laurel Ct South Elgin, IL 60177
Highlights
- Attached Garage
- Breakfast Bar
- 4-minute walk to Ralph E. Tredup Park West
- Anderson Elementary School Rated A
- Forced Air Heating and Cooling System
About This Home
As of April 2014Beautiful Home Meticulously Maintained By Original Owners. Popular Princeton Model With 4TH Bedroom On a CUL DE SAC And St Charles School. Nothing To Do But Move In And Enjoy. Quick Closing Possible. Hurry
Last Buyer's Agent
Berkshire Hathaway HomeServices American Heritage License #475085688

Home Details
Home Type
- Single Family
Est. Annual Taxes
- $8,492
Year Built
- 1994
Parking
- Attached Garage
- Garage Transmitter
- Garage Door Opener
- Driveway
- Parking Included in Price
- Garage Is Owned
Home Design
- Stone Siding
- Vinyl Siding
Kitchen
- Breakfast Bar
- Oven or Range
- Dishwasher
Laundry
- Dryer
- Washer
Utilities
- Forced Air Heating and Cooling System
- Heating System Uses Gas
- Lake Michigan Water
Additional Features
- Primary Bathroom is a Full Bathroom
- Basement Fills Entire Space Under The House
- North or South Exposure
Ownership History
Purchase Details
Home Financials for this Owner
Home Financials are based on the most recent Mortgage that was taken out on this home.Purchase Details
Home Financials for this Owner
Home Financials are based on the most recent Mortgage that was taken out on this home.Purchase Details
Home Financials for this Owner
Home Financials are based on the most recent Mortgage that was taken out on this home.Similar Homes in South Elgin, IL
Home Values in the Area
Average Home Value in this Area
Purchase History
| Date | Type | Sale Price | Title Company |
|---|---|---|---|
| Interfamily Deed Transfer | -- | Fidelity National Title | |
| Warranty Deed | $240,000 | Heritage Title Co | |
| Joint Tenancy Deed | $165,000 | Chicago Title Insurance Co |
Mortgage History
| Date | Status | Loan Amount | Loan Type |
|---|---|---|---|
| Open | $232,000 | New Conventional | |
| Closed | $230,500 | New Conventional | |
| Closed | $235,653 | FHA | |
| Previous Owner | $159,830 | New Conventional | |
| Previous Owner | $37,000 | Credit Line Revolving | |
| Previous Owner | $175,000 | Fannie Mae Freddie Mac | |
| Previous Owner | $180,000 | Unknown | |
| Previous Owner | $37,100 | Credit Line Revolving | |
| Previous Owner | $146,000 | No Value Available |
Property History
| Date | Event | Price | Change | Sq Ft Price |
|---|---|---|---|---|
| 02/15/2025 02/15/25 | Rented | $3,000 | 0.0% | -- |
| 02/13/2025 02/13/25 | Under Contract | -- | -- | -- |
| 01/14/2025 01/14/25 | For Rent | $3,000 | 0.0% | -- |
| 04/23/2014 04/23/14 | Sold | $240,000 | -5.1% | $126 / Sq Ft |
| 03/27/2014 03/27/14 | Pending | -- | -- | -- |
| 02/04/2014 02/04/14 | For Sale | $253,000 | -- | $133 / Sq Ft |
Tax History Compared to Growth
Tax History
| Year | Tax Paid | Tax Assessment Tax Assessment Total Assessment is a certain percentage of the fair market value that is determined by local assessors to be the total taxable value of land and additions on the property. | Land | Improvement |
|---|---|---|---|---|
| 2024 | $8,492 | $122,598 | $27,930 | $94,668 |
| 2023 | $8,100 | $109,727 | $24,998 | $84,729 |
| 2022 | $7,274 | $95,735 | $26,746 | $68,989 |
| 2021 | $6,981 | $91,254 | $25,494 | $65,760 |
| 2020 | $6,952 | $89,553 | $25,019 | $64,534 |
| 2019 | $6,850 | $87,780 | $24,524 | $63,256 |
| 2018 | $6,381 | $81,829 | $23,592 | $58,237 |
| 2017 | $6,073 | $79,031 | $22,785 | $56,246 |
| 2016 | $6,368 | $76,256 | $21,985 | $54,271 |
| 2015 | -- | $71,764 | $21,748 | $50,016 |
| 2014 | -- | $70,284 | $21,748 | $48,536 |
| 2013 | -- | $71,508 | $21,965 | $49,543 |
Agents Affiliated with this Home
-

Seller's Agent in 2025
Jasohn Chavez
Berkshire Hathaway HomeServices Starck Real Estate
(312) 801-0451
88 Total Sales
-

Seller's Agent in 2014
Lorenzo Sanchez
Engel & Voelkers Chicago
(773) 419-1724
38 Total Sales
-

Buyer's Agent in 2014
Tony Guggino
Berkshire Hathaway HomeServices American Heritage
(312) 318-6240
62 Total Sales
Map
Source: Midwest Real Estate Data (MRED)
MLS Number: MRD08529587
APN: 09-03-202-025
- 19 Vernon Ct
- 895 Franklin Dr
- 569 Arbor Ln
- 1 Churchill Ct
- 316 Cornwall Ave
- 1313 Endicott Rd
- 629 Endicott Rd
- 616 Endicott Rd
- 620 Endicott Rd
- 633 Endicott Rd
- 336 Windsor Ct Unit D
- 7N504 State Route 31
- 509 Endicott Rd
- 513 Endicott Rd
- 552 Endicott Rd
- 505 Endicott Rd
- 517 Endicott Rd
- 521 Endicott Rd
- 325 Windsor Ct Unit A
- 508 Endicott Rd
