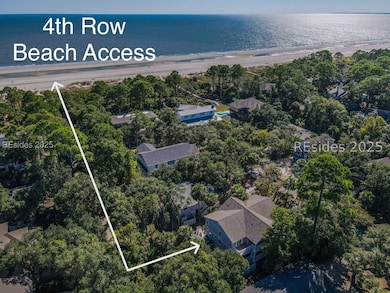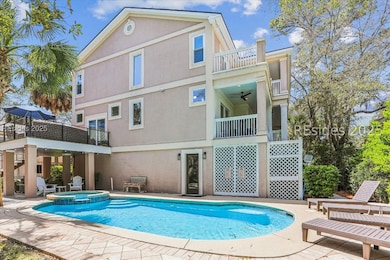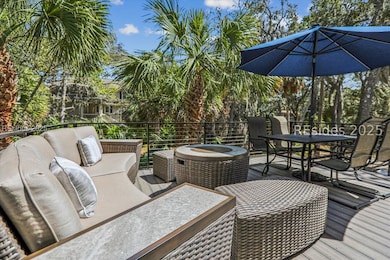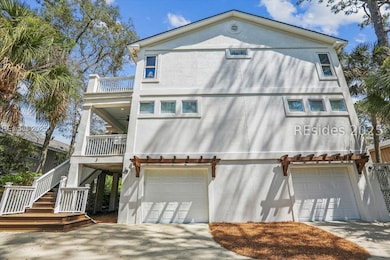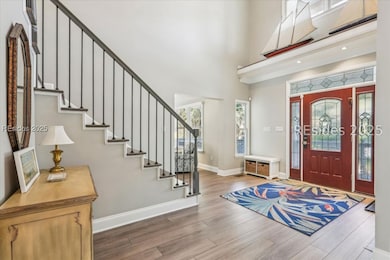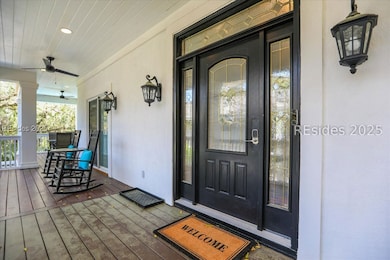3 Laurel Ln Hilton Head Island, SC 29928
Sea Pines NeighborhoodEstimated payment $17,865/month
Highlights
- Community Beach Access
- Deep Water Access
- Deck
- Hilton Head Island High School Rated A-
- Private Pool
- Main Floor Primary Bedroom
About This Home
Welcome to your coastal retreat just steps from the Atlantic Ocean! Nestled in the sought-after South Forest Beach area, this stunning 6BD, 5.5BA home offers nearly 4,000 square feet of beautifully appointed living space and just 4 rows from the beautiful sandy beaches of Hilton Head. With a Charleston-style front porch and a bright two-story foyer, the home exudes Southern charm and modern comfort. Prime location with easy access to the beach, Coligny Plaza, Celebration Park and a short bike ride to the Sea Pines Beach Club (via beach access). This updated home includes front and back porch space, a private pool and spa and plenty of extra room in the underground garage area equipped with a ping pong table and a tiki bar! Sleeps up to 16 guests comfortably which makes this a rental machine, projections are $200,000+. Fully furnished and move-in or rental ready. Whether you're looking for a family getaway, a high-performing rental property, or a serene beachside haven, 3 Laurel Lane delivers the ultimate Hilton Head lifestyle!
Home Details
Home Type
- Single Family
Est. Annual Taxes
- $24,692
Year Built
- Built in 2001
Lot Details
- Landscaped
Parking
- 3 Car Garage
- Driveway
Home Design
- Asphalt Roof
- Synthetic Stucco Exterior
Interior Spaces
- 3,956 Sq Ft Home
- 2-Story Property
- Furnished
- Built-In Features
- Smooth Ceilings
- Ceiling Fan
- Fireplace
- Family Room
- Living Room
- Dining Room
- Utility Room
- Pool Views
Kitchen
- Oven
- Microwave
- Dishwasher
- Disposal
Bedrooms and Bathrooms
- 6 Bedrooms
- Primary Bedroom on Main
- Separate Shower
Laundry
- Laundry Room
- Dryer
- Washer
Home Security
- Smart Thermostat
- Fire and Smoke Detector
Pool
- Private Pool
- Spa
- Outdoor Shower
Outdoor Features
- Deep Water Access
- Deck
- Rear Porch
Utilities
- Central Heating and Cooling System
- Heat Pump System
Listing and Financial Details
- Tax Lot 81
- Assessor Parcel Number R550 015 00A 0010 0000
Community Details
Overview
- Lawton Beach Subdivision
Recreation
- Community Beach Access
- Community Spa
Map
Home Values in the Area
Average Home Value in this Area
Tax History
| Year | Tax Paid | Tax Assessment Tax Assessment Total Assessment is a certain percentage of the fair market value that is determined by local assessors to be the total taxable value of land and additions on the property. | Land | Improvement |
|---|---|---|---|---|
| 2024 | $24,692 | $101,770 | $0 | $0 |
| 2023 | $24,692 | $101,770 | $0 | $0 |
| 2022 | $22,443 | $88,500 | $0 | $0 |
| 2021 | $20,413 | $80,140 | $0 | $0 |
| 2020 | $19,756 | $80,140 | $0 | $0 |
| 2019 | $19,366 | $80,140 | $0 | $0 |
| 2018 | $18,388 | $80,140 | $0 | $0 |
| 2017 | $18,322 | $76,430 | $0 | $0 |
| 2016 | $17,496 | $76,430 | $0 | $0 |
| 2014 | $13,693 | $76,430 | $0 | $0 |
Property History
| Date | Event | Price | List to Sale | Price per Sq Ft |
|---|---|---|---|---|
| 11/05/2025 11/05/25 | Price Changed | $2,999,000 | -6.3% | $758 / Sq Ft |
| 10/15/2025 10/15/25 | For Sale | $3,199,000 | -- | $809 / Sq Ft |
Purchase History
| Date | Type | Sale Price | Title Company |
|---|---|---|---|
| Deed | -- | None Available | |
| Warranty Deed | $1,475,000 | Ntc | |
| Warranty Deed | -- | None Available | |
| Warranty Deed | $1,065,000 | None Available | |
| Warranty Deed | $1,315,000 | -- | |
| Warranty Deed | -- | -- | |
| Deed | $430,000 | -- |
Mortgage History
| Date | Status | Loan Amount | Loan Type |
|---|---|---|---|
| Previous Owner | $885,000 | New Conventional | |
| Previous Owner | $300,000 | Seller Take Back | |
| Previous Owner | $798,750 | New Conventional | |
| Previous Owner | $552,000 | Unknown | |
| Previous Owner | $946,400 | Construction | |
| Closed | $500,000 | No Value Available |
Source: REsides
MLS Number: 502135
APN: R550-015-00A-0010-0000
- 16 Juniper Ln
- 3 Myrtle Ln
- 110 S Forest Beach Dr Unit 3
- 110 S Forest Beach Dr Unit 7
- 1 Firethorn Ln
- 120 Shell Midden Ln
- 110 Shell Midden Ln
- 10 Myrtle Ln
- 30 Ruddy Turnstone Rd
- 217 Cordillo Pkwy Unit C5
- 6 Night Heron Lakeside
- 12 Cassina Ln
- 3 Cassina Ln
- 15 N Sea Pines Dr
- 1 Green Heron Rd
- 9 Bayberry Ln
- 28 Green Heron Rd
- 13 Lawton Dr Unit 79
- 13 Lawton Dr Unit 82
- 6 Woodward Ave Unit B3
- 1 Laurel Ln Unit ID1316241P
- 36 Firethorn Ln Unit ID1316248P
- 3 Cassina Ln Unit ID1343760P
- 137 Cordillo Pkwy Unit ID1322534P
- 10 Lemoyne Ave Unit ID1322533P
- 23 S Forest Beach Dr Unit ID1316237P
- 23 S Forest Beach Dr Unit ID1316238P
- 104 Cordillo Pkwy Unit O1
- 13 Dewberry Ln Unit ID1316245P
- 77 Lighthouse Rd Unit ID1316249P
- 31 Stoney Creek Rd Unit ID1316254P
- 101 Lighthouse Rd Unit ID1316240P
- 16 Pelican St
- 13 Lighthouse Ln Unit ID1316252P
- 77 Ocean Ln Unit FL1-ID1316255P
- 45 Queens Folly Rd Unit ID1309206P
- 10 Dune House Ln Unit ID1269197P
- 152 Avenue of Oaks Unit ID1316250P
- 12 Peregrine Dr
- 3 Collier Ct Unit ID1316246P

