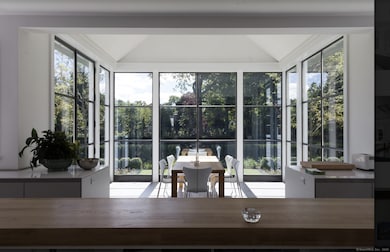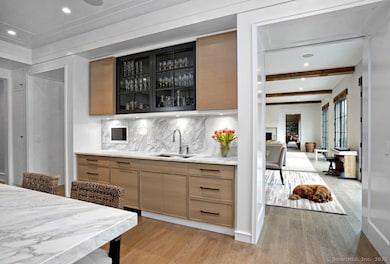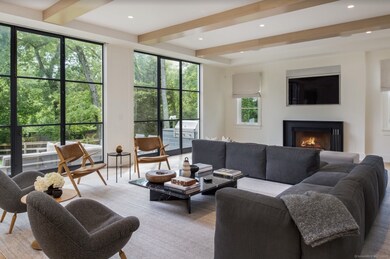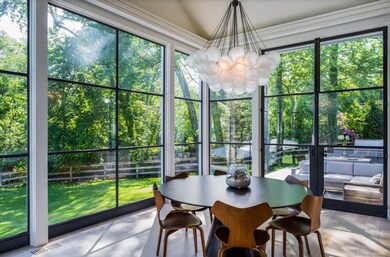3 Laurel Ln Westport, CT 06880
Westport Village NeighborhoodEstimated payment $20,508/month
Highlights
- Sub-Zero Refrigerator
- Open Floorplan
- Finished Attic
- Saugatuck Elementary School Rated A+
- Colonial Architecture
- Attic
About This Home
Discover the epitome of elegance and sophistication on a quiet street, in a coveted area in Westport! Stunning new luxury construction designed by renowned Coastal Luxury Homes. Known for their architectural brilliance & unparalleled craftsmanship, Coastal Luxury Homes are a testament to innovative design & meticulous attention to detail. The rich architecture features flowing lines, glass elements, & harmonious blend of natural materials, create a stunning visual impact. The interior showcases an open-concept layout that is as functional as it is beautiful. Every corner will showcase high-end finishes, from cabinetry to the designer fixtures. The rich hardwood floors guide you into the Living Room where a stunning fireplace serves as the focal point. Adjacent to the living area, the gourmet Kitchen awaits, boasting ample storage & a generous island that invites culinary creativity. The Kitchen is a chef's paradise, equipped with top-of-the-line appliances & designed for both entertaining & everyday living. The Dining Room is situated for hosting lavish dinner parties, while the dedicated office space provides a private area for work or study. Venture down to the lower level, where you will discover an extensive Family Room with walk-out that offers endless possibilities. Also located on the lower level is an additional Bedroom and Full Bath. Ascending to the upper level, you'll find three spacious ensuite
Listing Agent
Higgins Group Real Estate Brokerage Phone: (203) 257-6994 License #RES.0751136 Listed on: 04/01/2025

Co-Listing Agent
Higgins Group Real Estate Brokerage Phone: (203) 257-6994 License #RES.0816165
Home Details
Home Type
- Single Family
Est. Annual Taxes
- $7,410
Year Built
- Built in 2025
Lot Details
- 9,148 Sq Ft Lot
- Level Lot
Home Design
- Home to be built
- Colonial Architecture
- Modern Architecture
- Concrete Foundation
- Frame Construction
- Shingle Siding
Interior Spaces
- 4,204 Sq Ft Home
- Open Floorplan
- Sound System
- 1 Fireplace
- Mud Room
- Entrance Foyer
- Finished Basement
- Basement Fills Entire Space Under The House
- Home Security System
Kitchen
- Built-In Oven
- Cooktop with Range Hood
- Microwave
- Sub-Zero Refrigerator
- Ice Maker
- Dishwasher
- Wine Cooler
Bedrooms and Bathrooms
- 4 Bedrooms
Laundry
- Laundry Room
- Laundry on upper level
- Dryer
- Washer
Attic
- Walkup Attic
- Finished Attic
Parking
- 2 Car Garage
- Automatic Garage Door Opener
Location
- Property is near shops
- Property is near a golf course
Schools
- Saugatuck Elementary School
- Bedford Middle School
- Staples High School
Utilities
- Zoned Heating and Cooling System
- 60+ Gallon Tank
Listing and Financial Details
- Assessor Parcel Number 411548
Map
Home Values in the Area
Average Home Value in this Area
Tax History
| Year | Tax Paid | Tax Assessment Tax Assessment Total Assessment is a certain percentage of the fair market value that is determined by local assessors to be the total taxable value of land and additions on the property. | Land | Improvement |
|---|---|---|---|---|
| 2025 | $7,410 | $392,900 | $254,500 | $138,400 |
| 2024 | $7,316 | $392,900 | $254,500 | $138,400 |
| 2023 | $7,210 | $392,900 | $254,500 | $138,400 |
| 2022 | $7,100 | $392,900 | $254,500 | $138,400 |
| 2021 | $7,100 | $392,900 | $254,500 | $138,400 |
| 2020 | $6,649 | $397,900 | $256,600 | $141,300 |
| 2019 | $6,709 | $397,900 | $256,600 | $141,300 |
| 2018 | $6,709 | $397,900 | $256,600 | $141,300 |
| 2017 | $6,709 | $397,900 | $256,600 | $141,300 |
| 2016 | $6,709 | $397,900 | $256,600 | $141,300 |
| 2015 | $6,795 | $375,600 | $207,100 | $168,500 |
| 2014 | $6,738 | $375,600 | $207,100 | $168,500 |
Property History
| Date | Event | Price | List to Sale | Price per Sq Ft |
|---|---|---|---|---|
| 04/01/2025 04/01/25 | For Sale | $3,785,000 | -- | $900 / Sq Ft |
Purchase History
| Date | Type | Sale Price | Title Company |
|---|---|---|---|
| Quit Claim Deed | -- | -- | |
| Warranty Deed | $1,020,000 | None Available | |
| Warranty Deed | $1,020,000 | None Available | |
| Deed | $330,000 | -- |
Mortgage History
| Date | Status | Loan Amount | Loan Type |
|---|---|---|---|
| Open | $2,127,500 | Purchase Money Mortgage | |
| Previous Owner | $1,500,000 | Construction | |
| Previous Owner | $100,000 | Credit Line Revolving | |
| Previous Owner | $100,000 | Stand Alone Second |
Source: SmartMLS
MLS Number: 24084795
APN: WPOR-000007C-000000-000149
- 5 Franklin Ave
- 23 Bridge St
- 171 & 169 Compo Rd S
- 171 Compo Rd S
- 5 Over Rock Ln
- 26 Treadwell Ave
- 202 Bradley Ln Unit 202
- 29 Guyer Rd
- 42 Kings Hwy S
- 21 Wright St
- 6 Stony Point Rd
- 11 Manitou Ct
- 13 Hills Ln
- 7 Renzulli Rd
- 14 Strathmore Ln
- 60 Wilton Rd Unit 2C
- 39 Compo Pkwy
- 110 William St
- 24 Edgemarth Hill Rd
- 11 Old Hill Rd
- 18 Bridge St
- 5 Saviano Ln
- 38 Franklin St
- 91 Saugatuck Ave Unit 2
- 28 Narrow Rocks Rd
- 17 Ferry Ln
- 18 Riverside Ave Unit 2
- 63 Kings Hwy N
- 18 Hales Rd
- 2 Valley Rd
- 67 Kings Hwy N Unit 2
- 112 Hillspoint Rd
- 5 Inwood Ln
- 5 Church Ln Unit 203
- 5 Church Ln Unit 410
- 15 Myrtle Ave Unit 10A
- 66 Church Ln
- 597 Westport Ave
- 141 Main St Unit Upper floor
- 301 Post Rd E Unit 18






